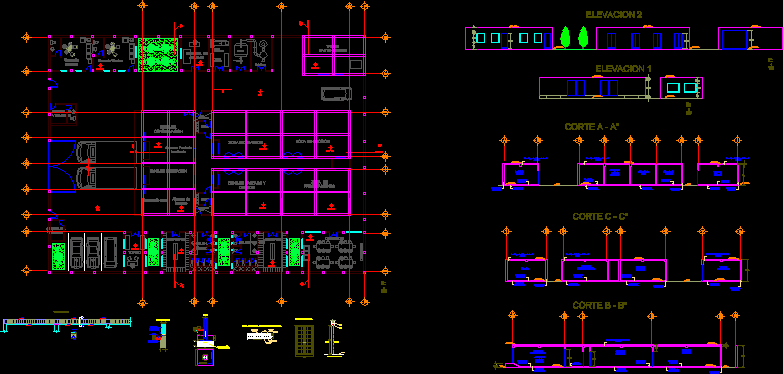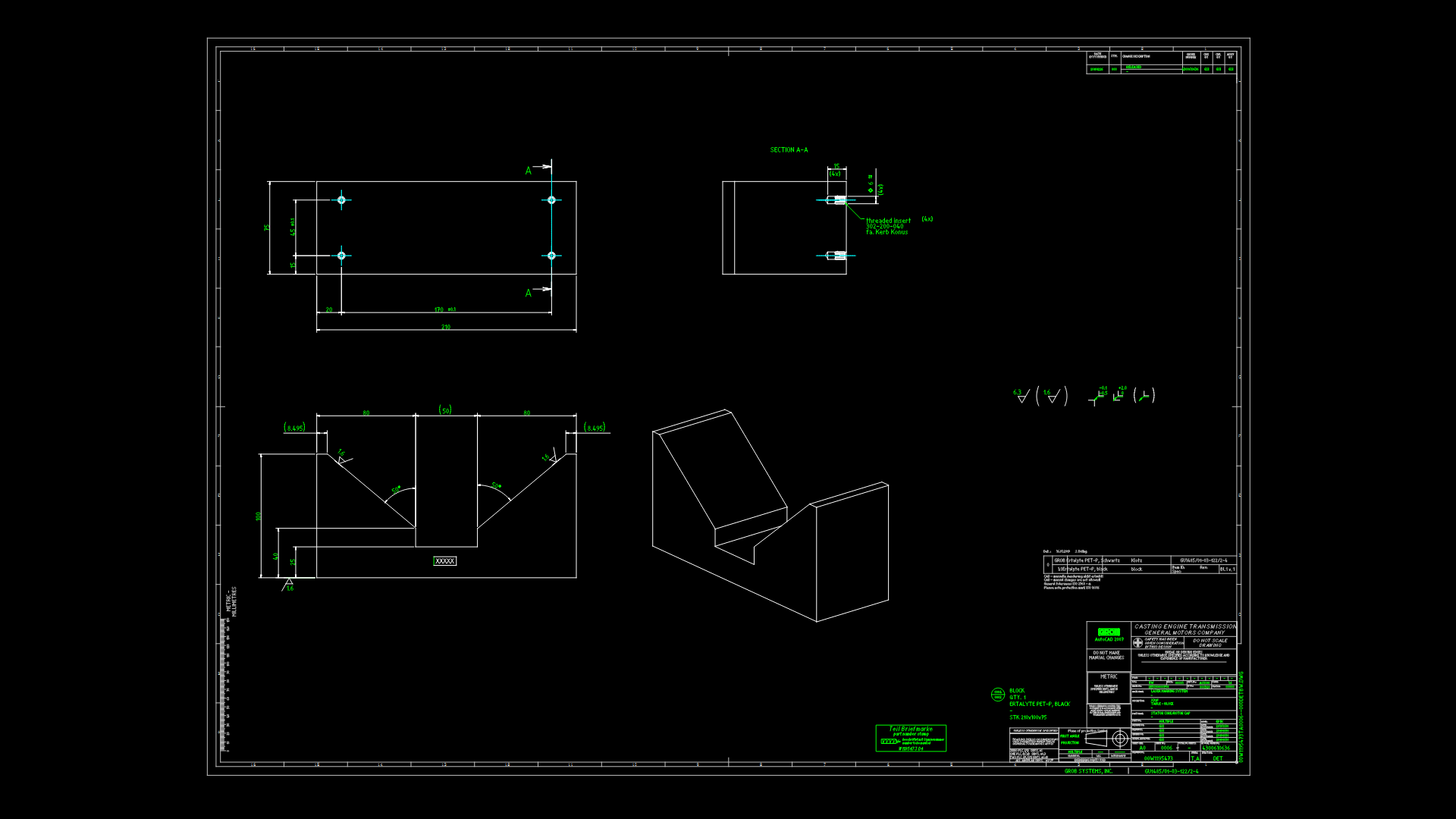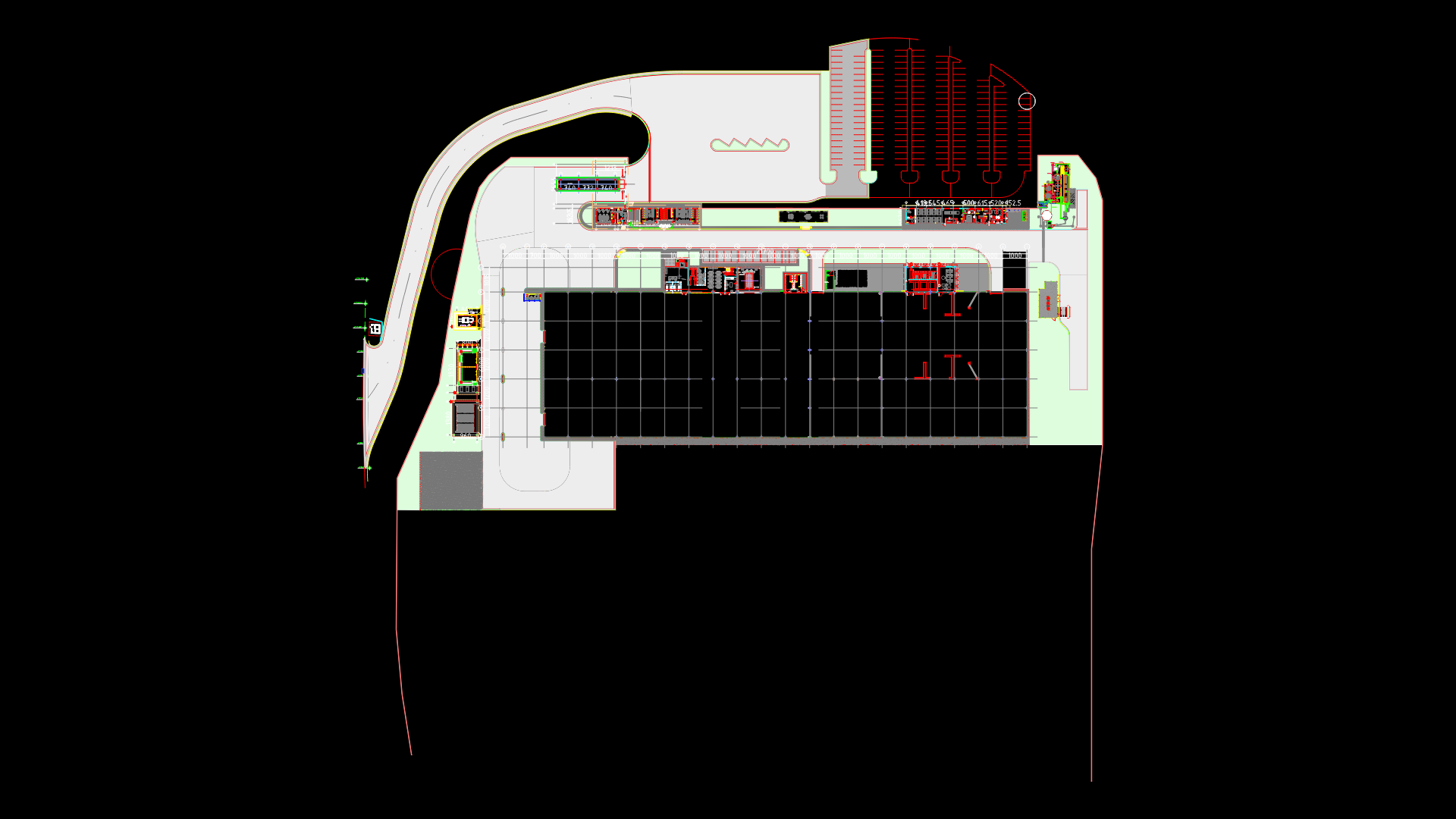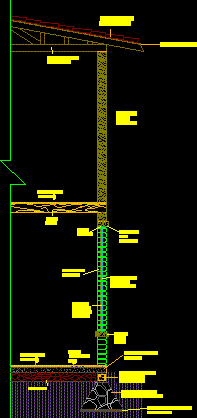Sausage Manufacturing Factory Design DWG Full Project for AutoCAD

Design project – sausage processing plant, floor plan, elevation and section, details.
Drawing labels, details, and other text information extracted from the CAD file (Translated from Spanish):
ss.hh., toto, white, showers, toilet, area of cutting and curing, finishing area, conservation area, marketing area, administrative area, area of circulation, energy area, cooking area, ss.hh. males, ss.hh. ladies, washing, pool, disinfection, hands, administration, ss.hh, tank g.l.p., buried, faculty: ing. agricultural, course: rural design i, zoning of a sausage plant, students: diaz aguilar gerry, prof. : ing. victor peña guillen, lateral elevation, existing extension, npt., plastering, t.w. stile, outside, inside, hominem, cupio, et agr, project :, course :, teacher :, students :, plane :, scale :, date :, sheet :, ntt., npt, both directions., concrete template, die, parapet, boot shoe, sub shoe, lightweight reinforced concrete reinforced concrete, polished cement subfloor, processing area, national agricultural university the mill, quality control, finished product warehouse, meat store, inputs alamcén, reception area, changing room, water control, dining room, boiler, electric panel, sales manager, generator set, dining room, maintenance workshop, polished cement floor, false floor, lift section, outside, inside, door lift, foundation of walls, forge, lightweight reinforced concrete slab, brick wall, cement and concrete overlay, shoe, npt, frame, wall, detail plan
Raw text data extracted from CAD file:
| Language | Spanish |
| Drawing Type | Full Project |
| Category | Industrial |
| Additional Screenshots |
 |
| File Type | dwg |
| Materials | Concrete, Other |
| Measurement Units | Metric |
| Footprint Area | |
| Building Features | Pool |
| Tags | aspirador de pó, aspirateur, autocad, bohrmaschine, compresseur, compressor, Design, details, drill, DWG, elevation, factory, floor, full, guincho, kompressor, machine, machine de forage, machinery, manufacturing, máqu, plan, plant, press, processing, Project, rack, section, staubsauger, treuil, vacuum, winch, winde |








