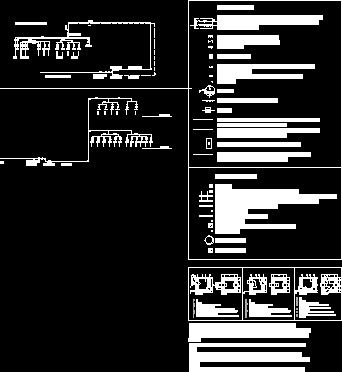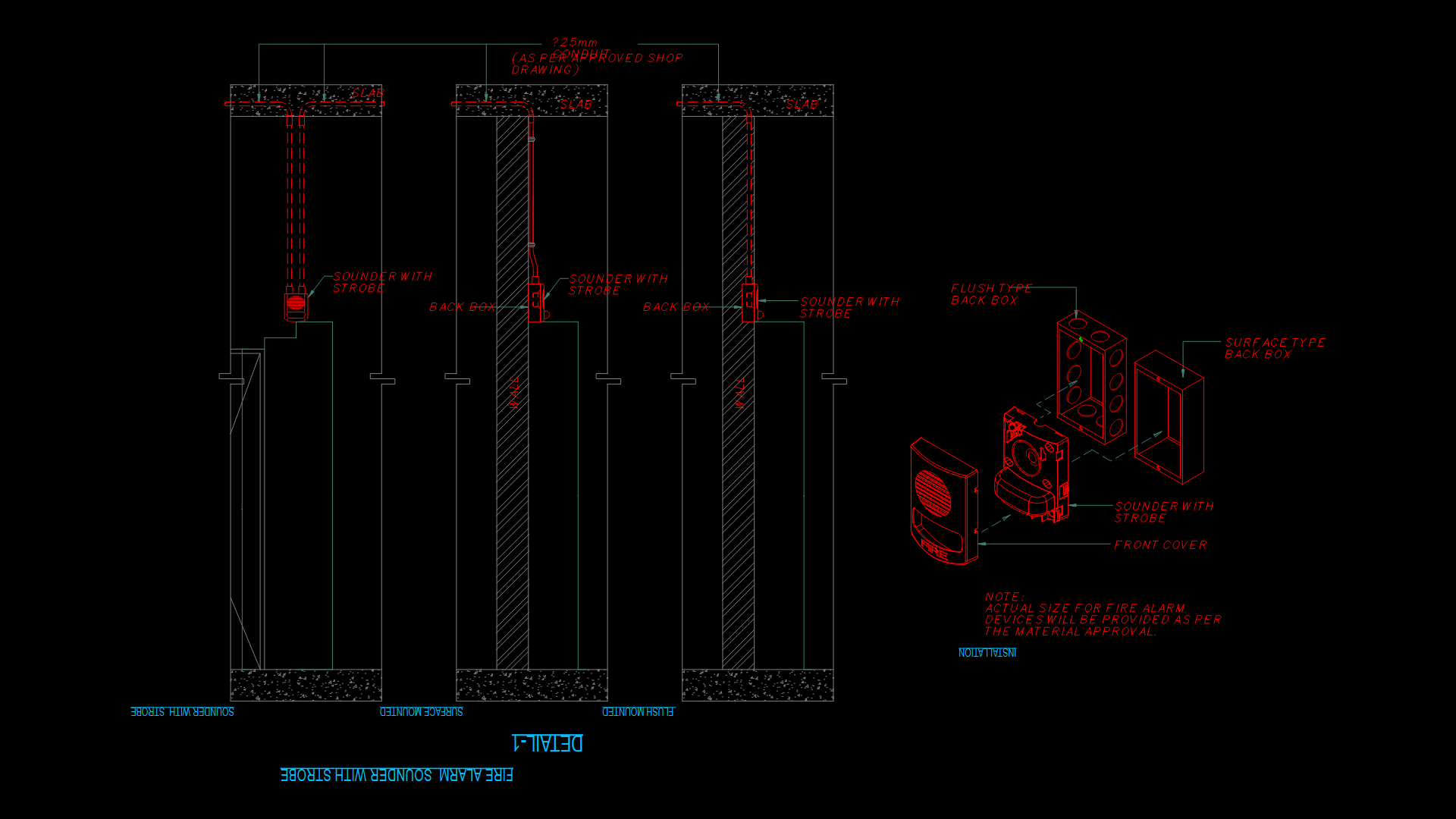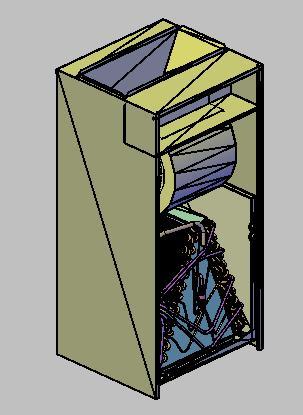Scheme Plumbing Installation DWG Block for AutoCAD

To stores or public administration with restaurant annex
Drawing labels, details, and other text information extracted from the CAD file (Translated from Spanish):
Legend plumbing coffer latching water with counter fire suppression network placed on the parcel boundary ball valve cutting overall valve flapper filter inclined counter general key full bore with hidden command quarters angle valve for sanitary regulation deposit amount water point stopcock boiler water supply pipe cold copper pipe channeling minimum density hardness cold water supply pipe copper hardness minimum density sensor plane Solar cover driving liquid heat transfer glazed circuit contribution by solar energy, Bie, Legend sanitation sink drain siphon system ‘gueberiti pluvia’ pipe rainwater evacuation siphon system ‘gueberit pluvia’ pipe rainwater evacuation hung by false linear grid ceiling evacuation rainwater downpipe rainwater pipe evacuation Fecal Fecal downcomer manhole cover casting step boat siphon pit pit record siphonic, Solid brick factory wall thickness cm, Concrete slab forming concrete mass, Metal cap with angles plate mm, Mortar rounded corners, Mass die cast, variable, Elbow of asbestos cement, Angle fence, Solid brick factory wall thickness cm, Concrete slab forming concrete mass, Metal cap with angles plate mm, Mortar rounded corners, Mass die cast, variable, Elbow of asbestos cement, Angle fence, Metal angle cap, Mortar mortar, Solid brick factory wall cm, Concrete formation slope, variable, Angle fence, section, plant, section, plant, section, plant, mass, of thickness, Rounded, Mm plate, Manufactured according to isolated din standards. All pipes calorifugan: red cold with Tubolit mm. rush of cold water will be hot insulation of pipes is undertaken using climaflex mm. distribution pipes will be made by false ceiling. All sanitary appliances will have their own shut-off valve. Each wet zone will have its own cutting key, Public water network, rush, toilet, washing machine, dishwasher, sink, sink, sink, restaurant, Heater, Pub, kitchen, sink, Public water network, rush, First floor, toilet, sink, urinary, sink, low level, plumbing, toilet, sink, toilet, toilet, urinary, toilet, sink, sink, toilet, toilet, toilet, toilet, sink, urinary, urinary, urinary, urinary
Raw text data extracted from CAD file:
| Language | Spanish |
| Drawing Type | Block |
| Category | Mechanical, Electrical & Plumbing (MEP) |
| Additional Screenshots |
 |
| File Type | dwg |
| Materials | Concrete |
| Measurement Units | |
| Footprint Area | |
| Building Features | |
| Tags | administration, annex, autocad, block, DWG, einrichtungen, facilities, gas, gesundheit, installation, l'approvisionnement en eau, la sant, le gaz, machine room, maquinas, maschinenrauminstallations, plumbing, provision, PUBLIC, Restaurant, SCHEME, Stores, wasser bestimmung, water |








