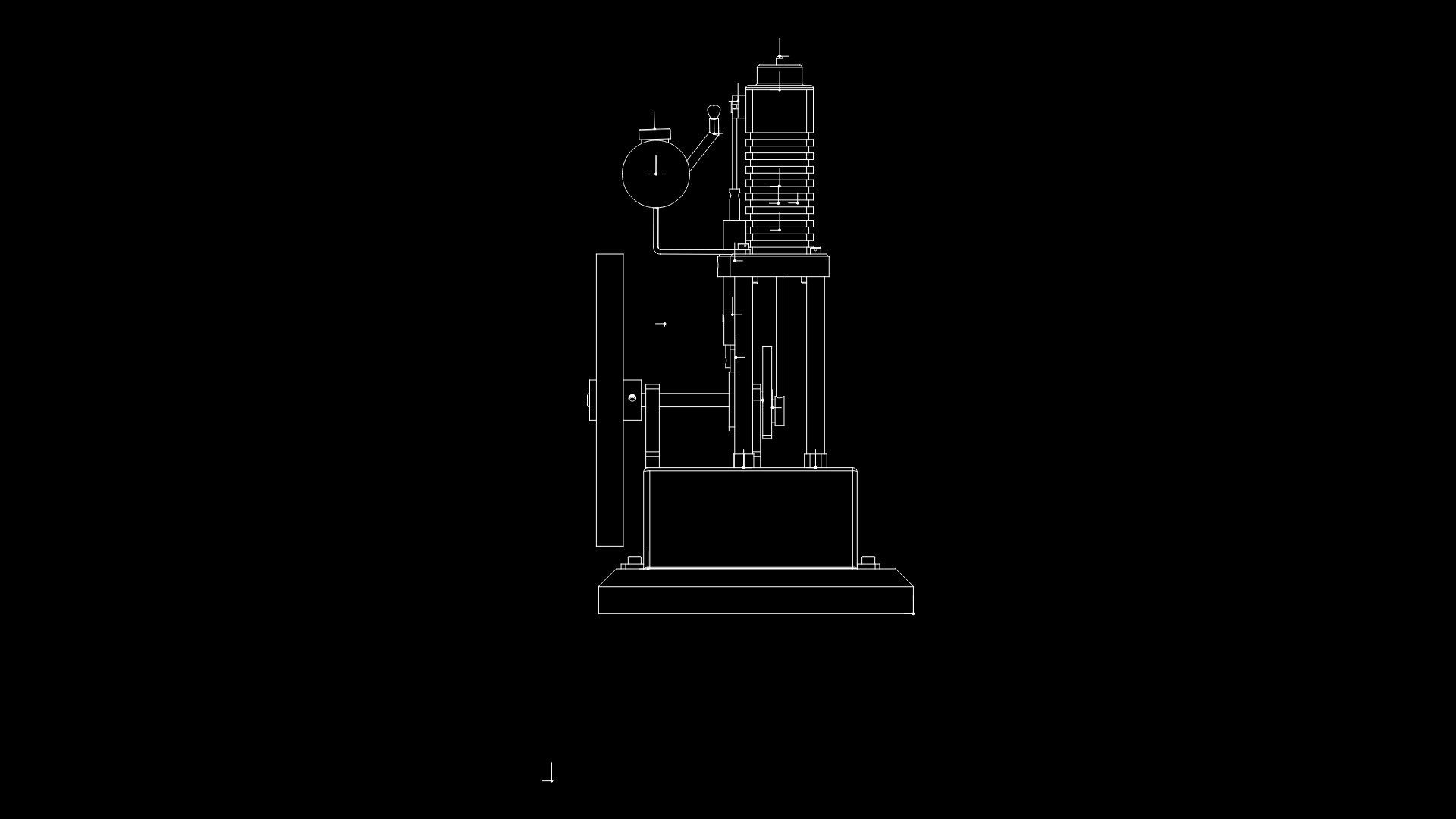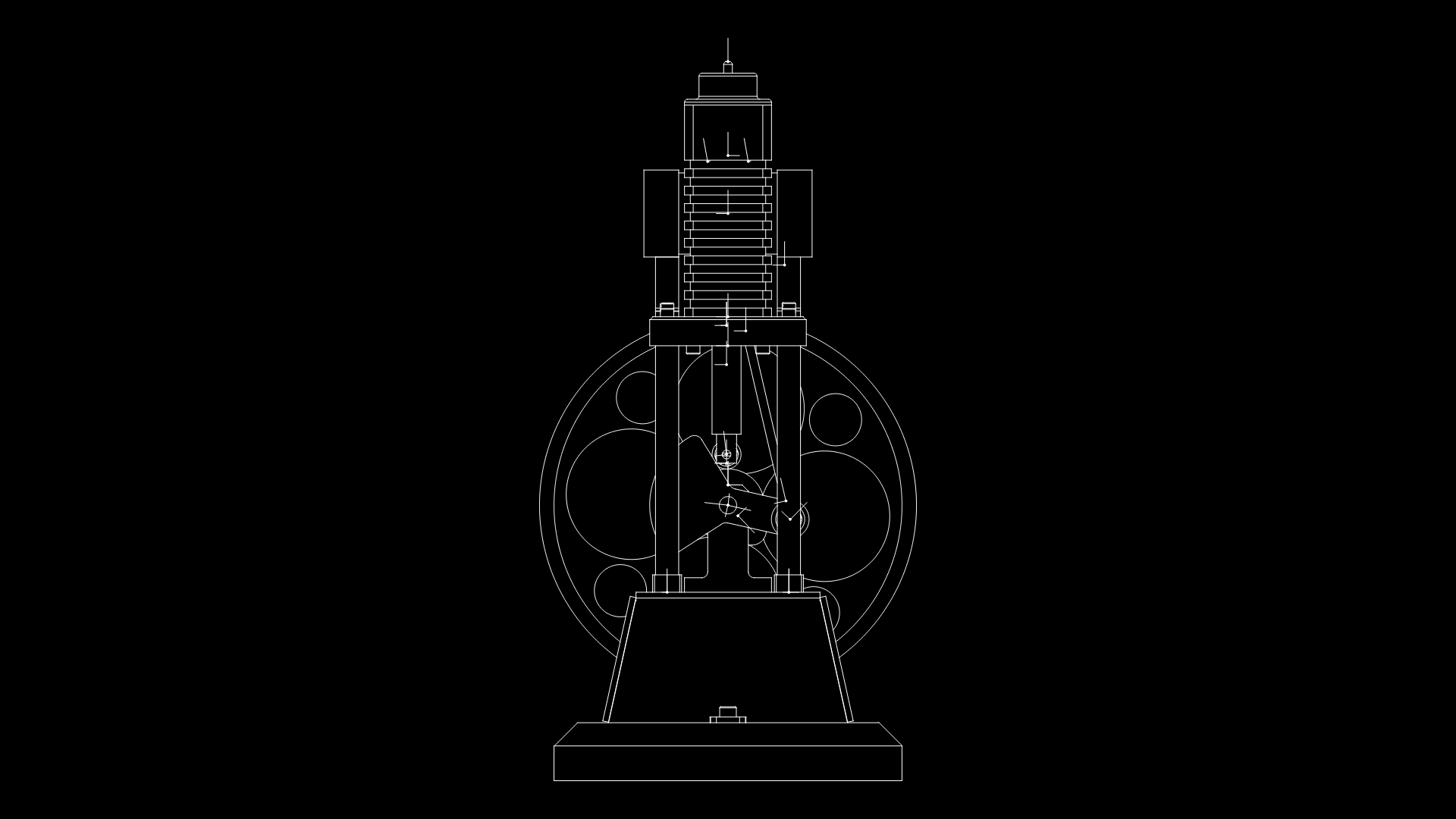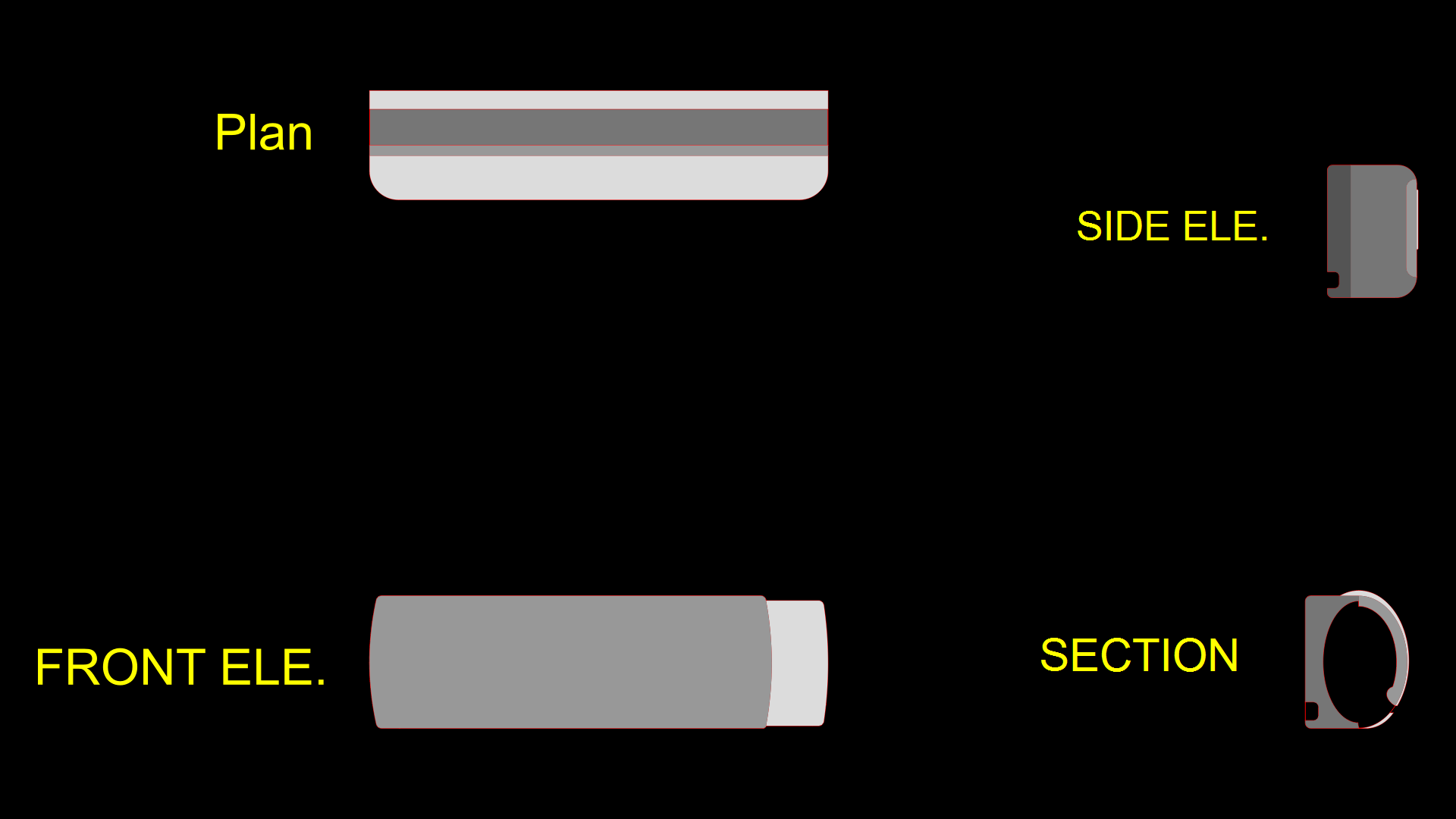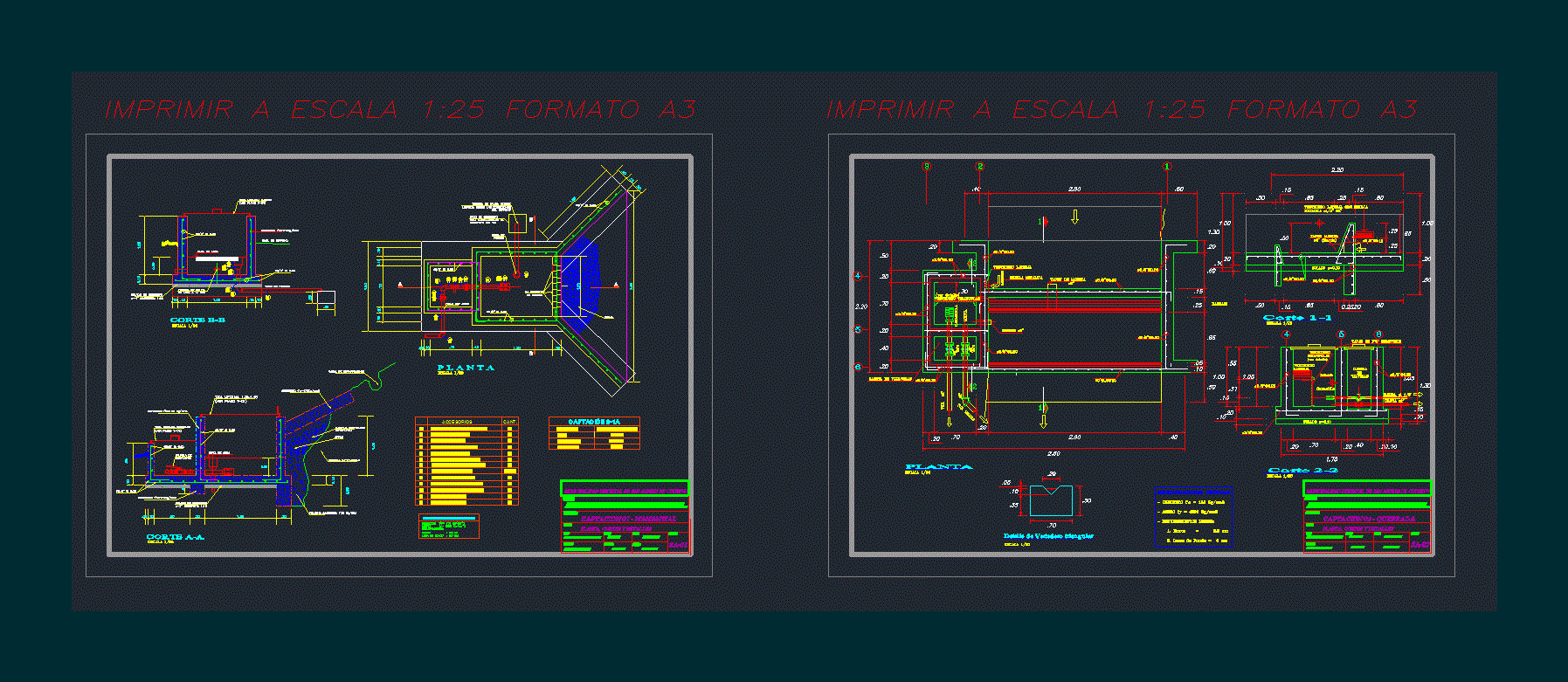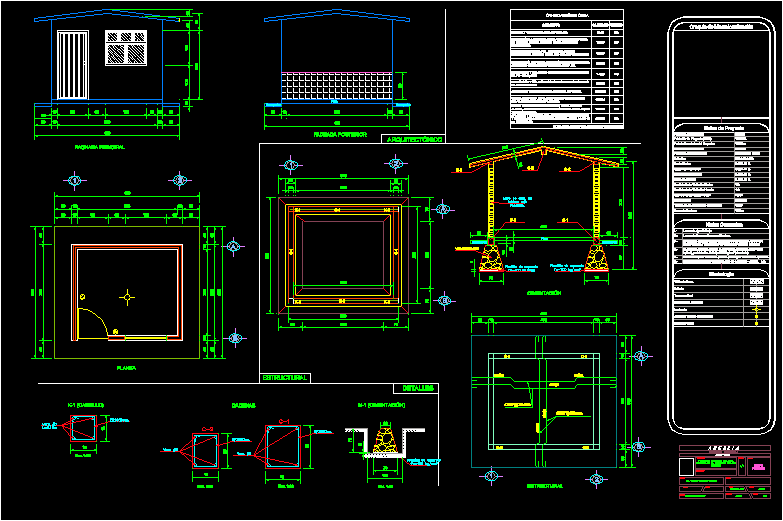Scheme Rain Gutters DWG Section for AutoCAD
ADVERTISEMENT
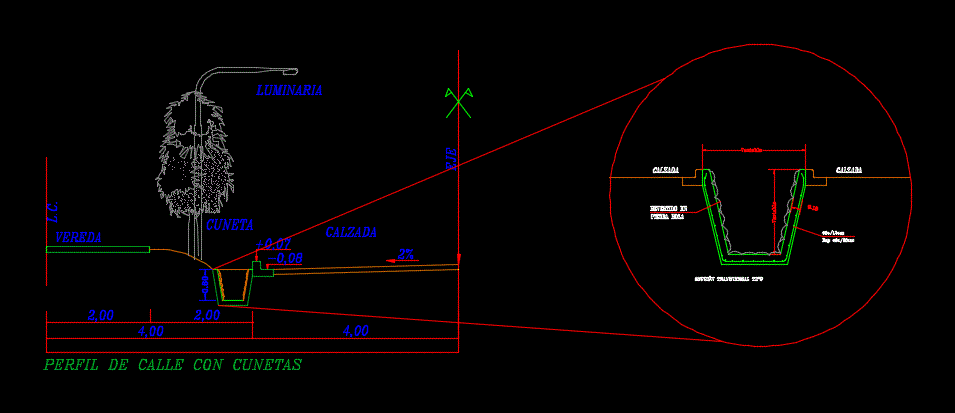
ADVERTISEMENT
Section conduction system and rainwater drainage runoff for development
Drawing labels, details, and other text information extracted from the CAD file (Translated from Spanish):
Cement compacted concrete, sidewalk, L.c., axis, road, luminary, The profile of street with gutters, ditch, Cross-section type, variable, road, Rep, variable, Coated in, Stone ball, Improvement of luján ditches from which, Of slopes in areas of slope in luján department of whose
Raw text data extracted from CAD file:
| Language | Spanish |
| Drawing Type | Section |
| Category | Mechanical, Electrical & Plumbing (MEP) |
| Additional Screenshots |
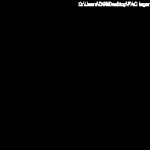 |
| File Type | dwg |
| Materials | Concrete |
| Measurement Units | |
| Footprint Area | |
| Building Features | |
| Tags | autocad, conduction, development, drainage, DWG, einrichtungen, facilities, gas, gesundheit, gutters, l'approvisionnement en eau, la sant, le gaz, machine room, maquinas, maschinenrauminstallations, provision, rain, rainwater, runoff, SCHEME, section, system, urbanization, wasser bestimmung, water |
