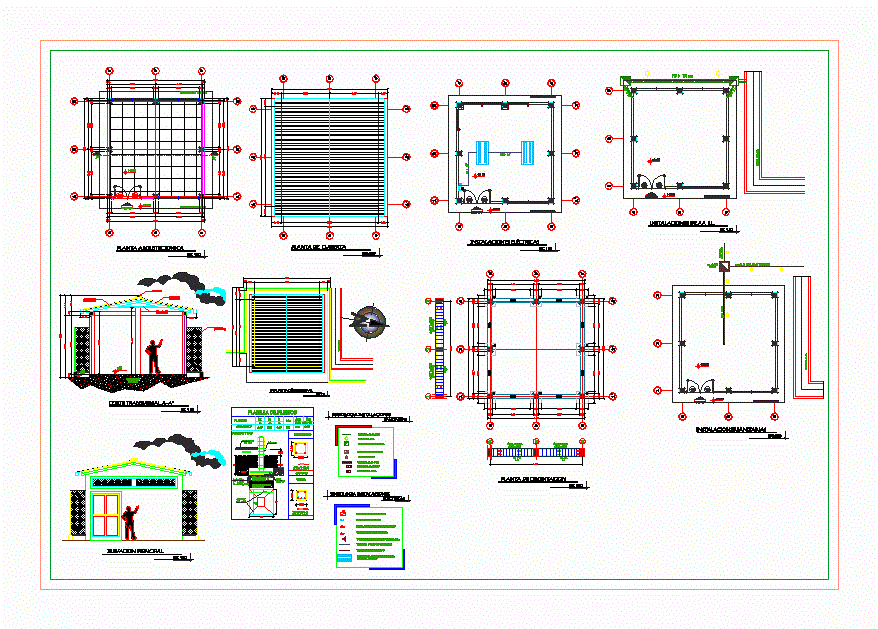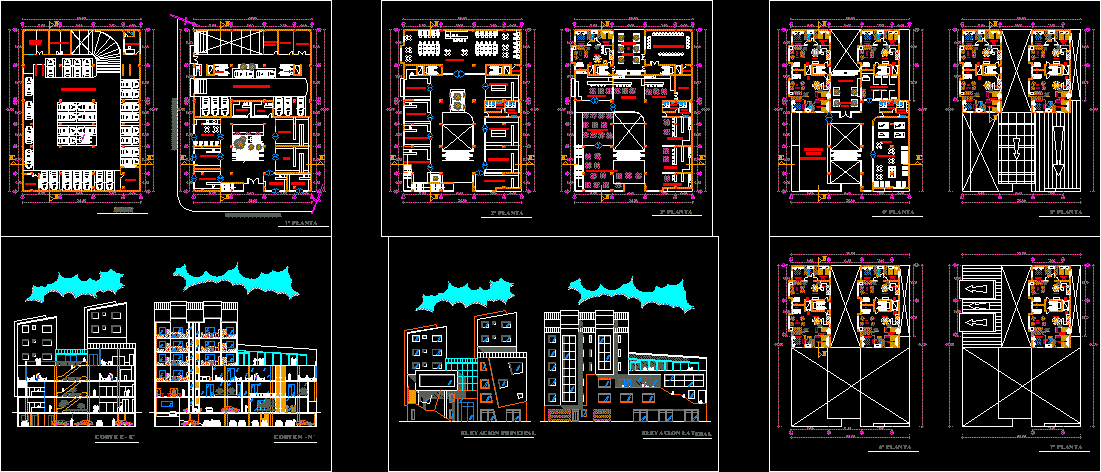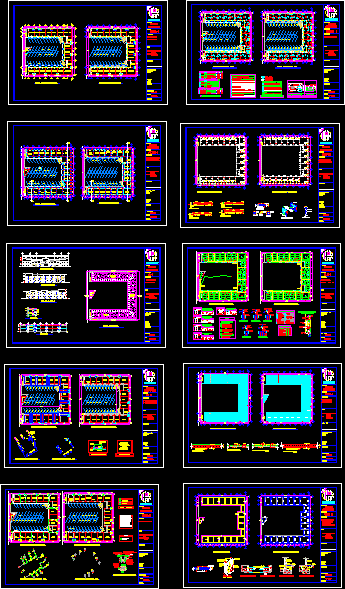School Amplification DWG Section for AutoCAD
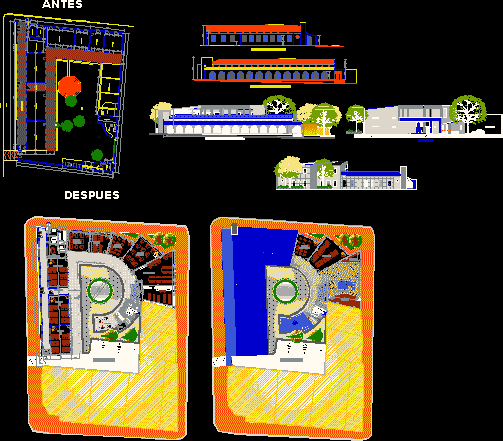
Architectonic plant before and after .Sections and facades after and before amplification and school conservation
Drawing labels, details, and other text information extracted from the CAD file (Translated from Spanish):
partial plan public space traditional center, diagnosis, consequence of the restricted ride of vehicles, the implementation of urban furniture and road handling, urban landscape, the improvement of road platforms, it is of special importance the intervention of elements of the, involving all the valuable space infrastructure of the, appropriation, for it is proposed a continuous, urban pedestrian route of high historical significance, for your enjoyment and, this project aims to return to the city a space, railway station., formulation, estimated total value , area to intervene, structuring axis of public space, management mechanisms, estimated budget, a. c. you. to. u., battalion tenerife, neiva, vigia del valle, hda plateaus, bollard recycled material, banking recycled material, importance that crosses the city from north to south, presenting, three different profiles along its route through the act, being the of greater importance the included pedestrian section, inherent activities to the public space, with total disorder and, lack of control of the authorities. In the physical aspect, the dete- riode is notorious throughout its route, presenting obstacles and an irregular surface, which generate accidents, to the pedestrian., building san francisco, rainwater, collector, walkway, type a, container of root, gravel filter, bike path, concrete bench, historical luminaire, folding tent, electric room, instructors room, reception, rectoia, drawing room, theoretical room, library, warehouse, cefeteria, wc. man, wc. women, parking, hall, auditorium, stage, room, hall, secretary, address, bodeca, wc, multiple classroom, stage, dressing room, store, kiosk, cellar, patio, exterior corridor, interior hallway, drawing room, hallway, cafeteria, warehouse, parking area, tile in adgeste and cement, before, remodeling and expansion school in heritage, after
Raw text data extracted from CAD file:
| Language | Spanish |
| Drawing Type | Section |
| Category | Schools |
| Additional Screenshots |
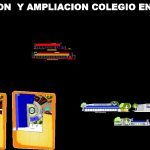 |
| File Type | dwg |
| Materials | Concrete, Other |
| Measurement Units | Metric |
| Footprint Area | |
| Building Features | Garden / Park, Deck / Patio, Parking |
| Tags | amplification, architectonic, autocad, College, conservation, DWG, facades, library, plant, school, section, sections, university |



