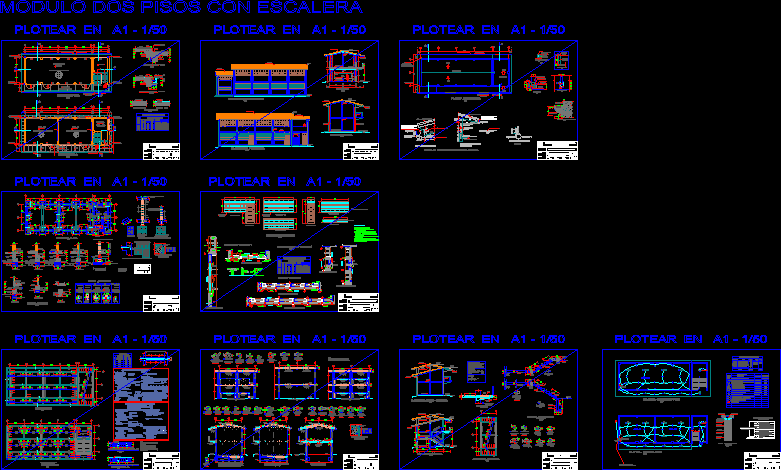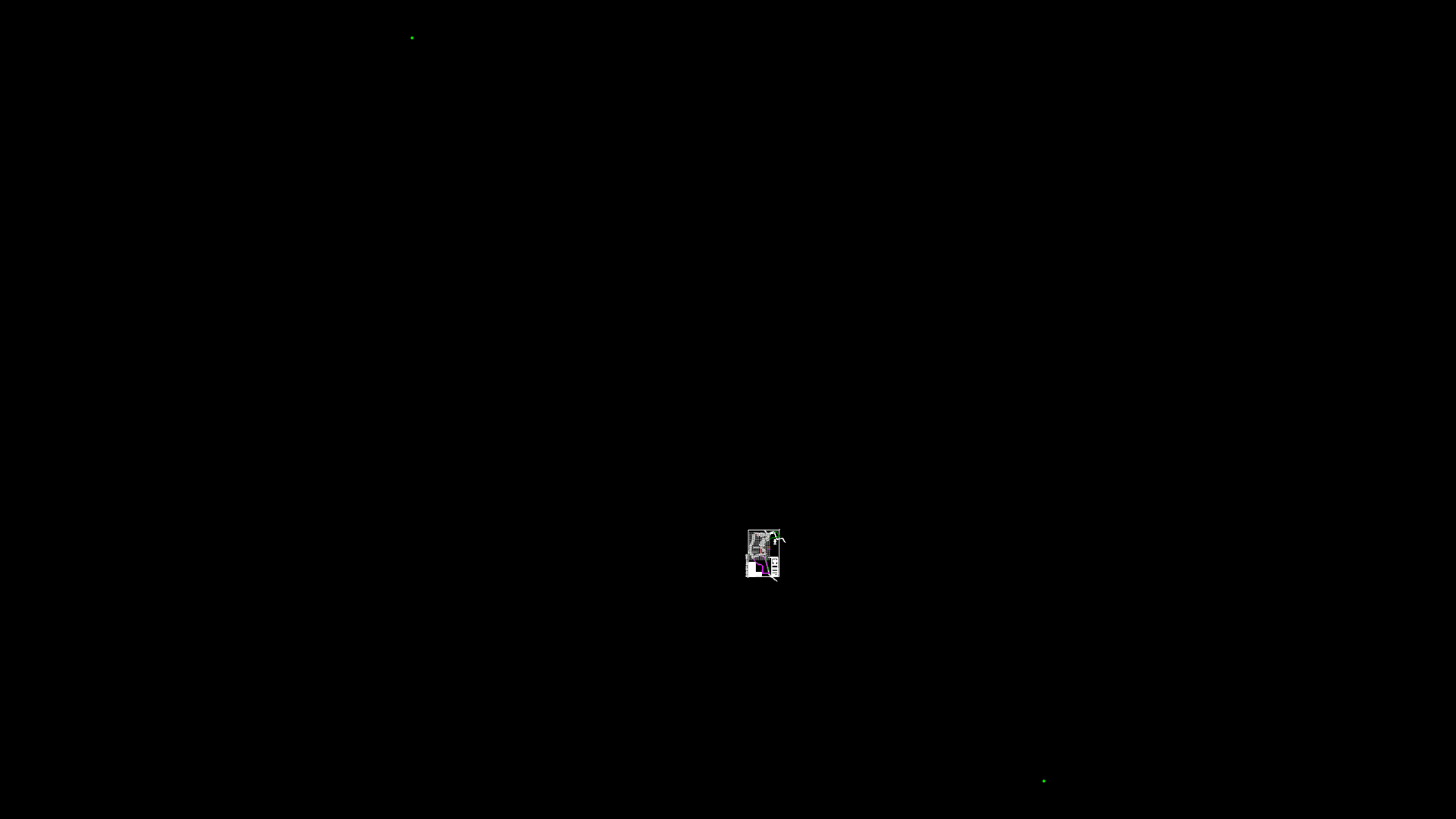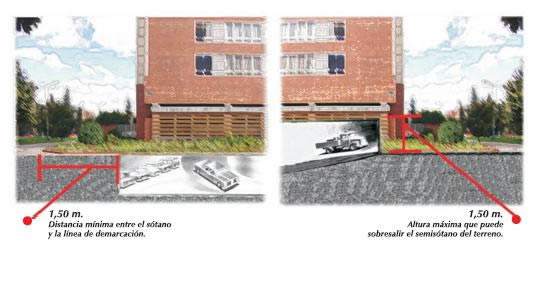School Classrooms Module, Earthquake Resistant DWG Plan for AutoCAD

Layout, plans, section and elevation,
Drawing labels, details, and other text information extracted from the CAD file (Translated from Spanish):
confinement, concrete shelf, made on site, box type, double outlet with grounding, triple unipolar switch, legend, roof, device to attach, with two fluorescent lamps, double unipolar switch, description, symbol, number of drivers in circuit, general board, metal type to embed, receptacles, lighting, cu, total, comes from tab. general, copper, pvc-p, sifted earth, concrete cover, compacted in layers, connection clamp, copper rod, earth well detail, sanik gel or, magnesium sulfate, in stirrups, standard hooks, box columns, details – sections, typical anchorage, of columns, columneta ca, typical elevation of columns, according to table, of columns, sobrecimiento, minimum radius, f’c, anchorage length with hooks, extension of, l dg, tip., spacing of reinforcement within knots, splicing in different, parts, trying to make, splices out of the, confinement zone, considering area of, low stresses, high, but splicing, considering area of stresses, overlapping splices for columns , ø estrib., beam ø, coating, ø column, plant – first floor, floor – second floor, device to embed, with two fluorescent lamps, wall pass box, reserve, h any, reinforcement, values of m, length of joint in beams, lower, upper, full slab, cutting dd, beam bracing, cutting aa, bb cutting, foundation, overburden, cutting cc, cutting ee, passing longitudinally, cutting hh, cutting jj, cutting ff, cutting gg, cutting kk, cutting ll, cut nn, cut mm, see the location of each cut in the plane, note.-, foundation – plant, longitudinal axis aa, longitudinal axis bb, longitudinal axis cc, earth well, auditorium, designer, provincial municipality of cajamarca, scale :, date :, drawing :, projects :, mayor:, sub manager of studies and, plan :, project:, lightened and beams, indic., cajamarca, district :, location :, prov.:, foundations, beams – porticos , electrical installations, module two floors with stairs, ntn, mej. of base, foundation of ladder, branch, affirmed, gravel, calculated displacements vs permissible displacements, deformation deformation structure verificacion, calculated allowable, effort in the bars, compression, traction, solid units of clay type ii, concrete emptied into the interior of buildings: , concrete in contact with the ground or exposed to the weather:, required resistance:, lateral floor displacement limit:, dynamic analysis:, lateral displacements, category of the building, local conditions:, zoning:, reduction coefficient by type of structural system, minimum coatings of steel:, reinforcing steel:, concrete:, type of mortar, specifications, masonry, contrazócalo cement, metal gutter, rainwater, lateral elevation – ladder, bruises, lightened – ladder, clay tile , contrazócalo polished burnished cement, cut bb – ladder, cement handrail, tile of a machined clay, circulation ladder, typical, lightened, sidewalk, first floor, polished and burnished cement floor, joint, ceiling projection, passageway, second floor, metal gutter projection, rainwater, metal gutter projection, polished cement, cement polished, affirmed compacted, burnished colored, bruña, sidewalk and concrete gutter, variable, waterproofed, encounter path – patio, polished burnished cement finish, cedar wood, details, board door, height, width, item, material, doors and windows , box vain, alfeizer, desc., quantity, deposit, polished cement floor, sidewalk, patio, light color, subfloor, interior floors, slate, branch, plants details, main elevation, rear elevation, ceramic contrazócalo, contrazócalo ceramic, slate, wood screw bolt, lateral elevation, polished cement contrazócalo, cuts and elevations, gargola, boleado in the edges, painted with enamel, bruña, paint with white smoke, parapet detail, lightweight slab, steel blue, cement slate, wooden dowel, brick wall, perforation projection, screwed wooden pen, paint finish for slate, slate-green color, plumber, metal rain gutter, ladder , floor of ceilings, gargola – elevation, lightened, parapet column, gargola – cut, gutter – half round, cement floor, polished and burnished, protect tub. in floor with columneta, detail of columneta protection, plant, luuvia waters, column, anchored to column, floor of roofs and details, detail evacuation of rainwater, coverage with tile machined clay, wood carpentry, all the wood to be used should be be dry., safety bar, detail doors and windows, note.- all the wood to be used must be dry, window frame, flush, facade, wooden jonquil, exterior, interior, int., npt, ext., hinge
Raw text data extracted from CAD file:
| Language | Spanish |
| Drawing Type | Plan |
| Category | City Plans |
| Additional Screenshots |
 |
| File Type | dwg |
| Materials | Concrete, Masonry, Steel, Wood, Other |
| Measurement Units | Metric |
| Footprint Area | |
| Building Features | Deck / Patio |
| Tags | autocad, beabsicht, borough level, classrooms, DWG, earthquake, elevation, layout, module, plan, plans, political map, politische landkarte, proposed urban, resistant, road design, school, section, stadtplanung, straßenplanung, urban design, urban plan, zoning |








