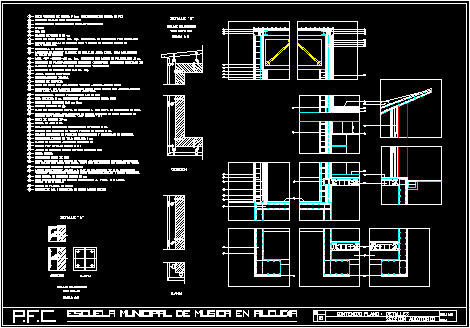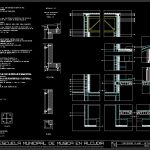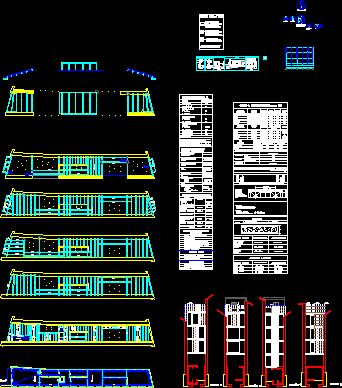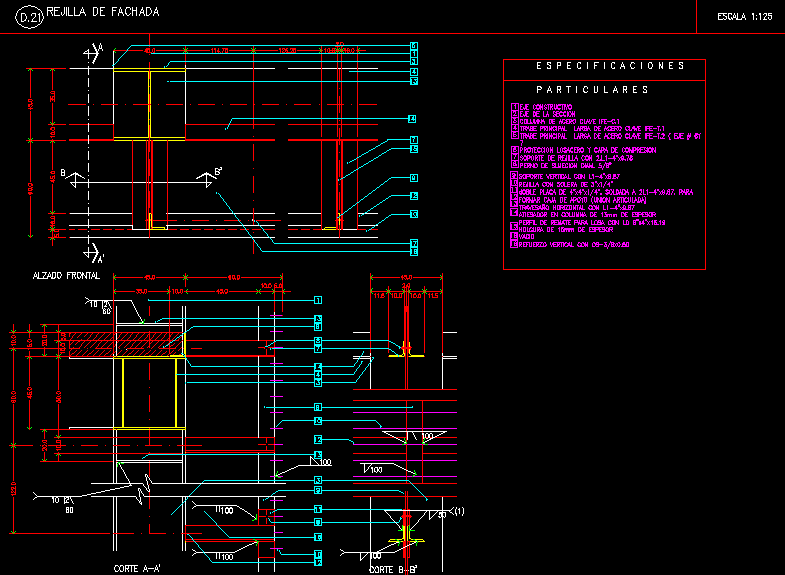School Construction Details DWG Detail for AutoCAD

Ceiling Roof – Openings – Iron Joist and Stone wall covering fixation details
Drawing labels, details, and other text information extracted from the CAD file (Translated from Spanish):
toni borras segui, details, toni borras segui, flat content, scale, kind, scale, halfeneisen anchor, plant, section, kind, halfeneisen anchor, scale, detail, auditorium section, cleaning mortar., sanitary forgings of self-supporting joists concrete slabs., coating ext. with high density sandstone cladding, Sapphire black anodized aluminum carpentry with glazing, partition wall with plaster painted white cm., thermal insulation of expanded polystyrene cn., ceramic braiding cm. esp., butyl cloth mm. evacuation intra wall condensation., Ambient light fluorescent day light., double moon, copper sheet with thermal insulation, air chamber cm., wall of tochana cm., Terry Cloak santany cape, partition wall support, ceiling of acoustic plates armstrong suspension hidden, pedestal with gray granite footprint against polished plaster, sheet steel corten esp. with protective resin detail, gray granite floor cm. esp., Anti-vibration transmission suspension element., cellular polycarbonate skylight, shoe brace., forged sanitary ware, to impact noise., stainless steel handrail, lime marmol, copper down pipe cm., heb, ipn, cellular concrete for earrings, ceramic piece of esp. with cutting on fishbone., db., waterproofing of butyl cloth mm., panel mm. esp. protected with polyethylene sheet mm., lightweight concrete block cm., truss detail, reinforced concrete jace support bar cover., thick gravel., parquet bar, on one side with kraft paper with vapor barrier polyethylene, semi-rigid panel of agglomerated glass fibers with, forged self-supporting joists., High viscosity elastomer base cushion sheet, Acoustic insulation between bearing walls., retaining wall of concrete land a., horiz, copper plate auction., concrete rain protection eaves a. with zinc protection sheet., floating parquet flooring board for insulation, detail, lime plaster marble salmon polished., translucent, plant, section, solid reinforced concrete slab cm.
Raw text data extracted from CAD file:
| Language | Spanish |
| Drawing Type | Detail |
| Category | Construction Details & Systems |
| Additional Screenshots |
 |
| File Type | dwg |
| Materials | Aluminum, Concrete, Glass, Steel |
| Measurement Units | |
| Footprint Area | |
| Building Features | |
| Tags | auskleidung, autocad, beschichtung, ceiling, coating, construction, covering, DETAIL, details, DWG, fixation, granit, Granite, granito, iron, joist, openings, pedra, revestimento, revêtement, roof, school, stone, wall, wall covering |








