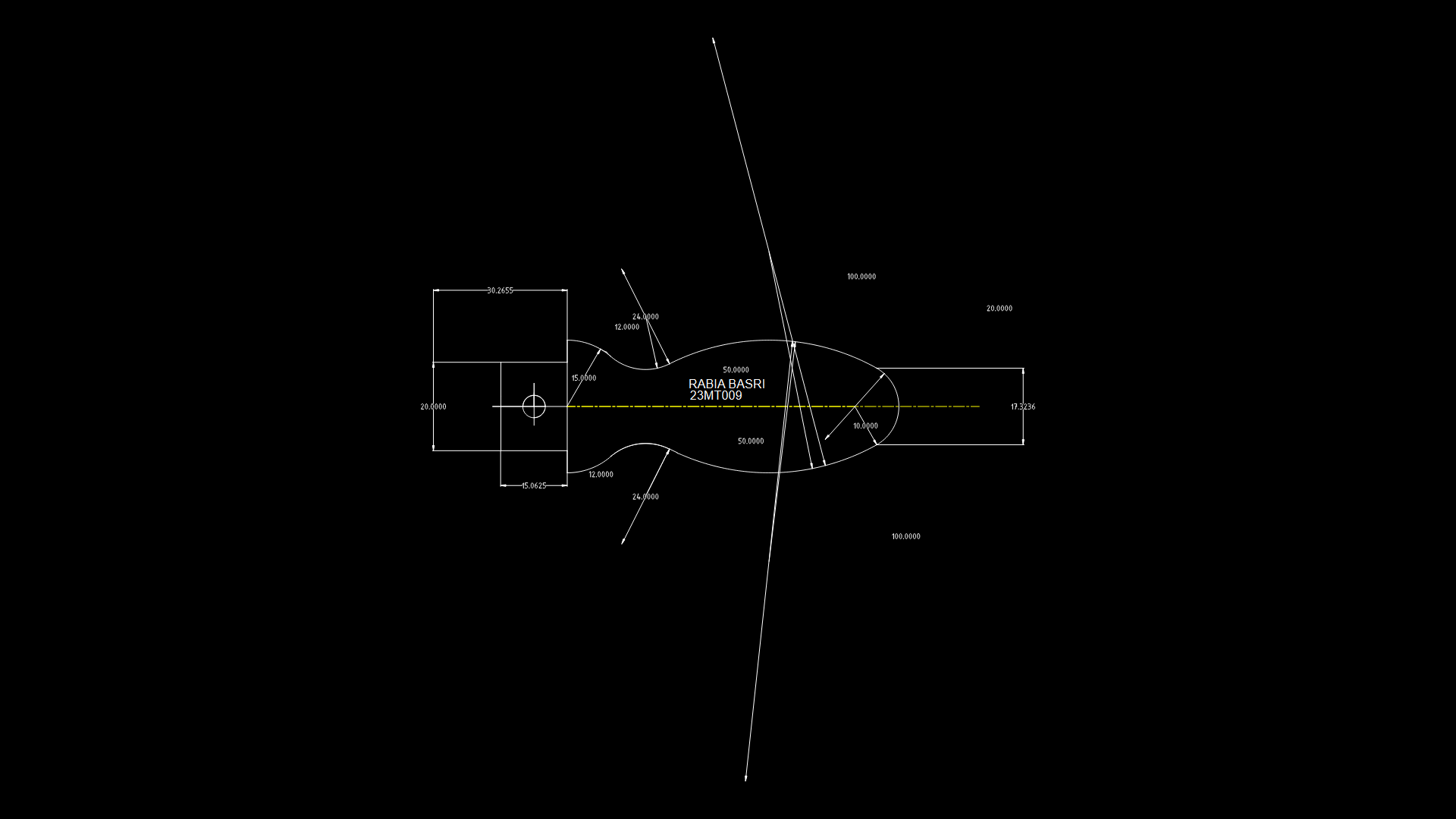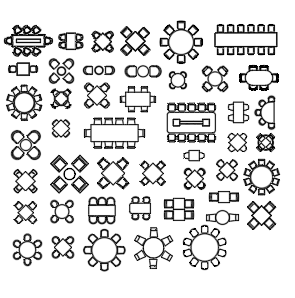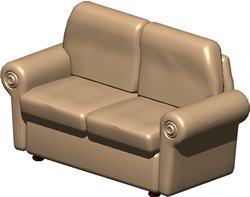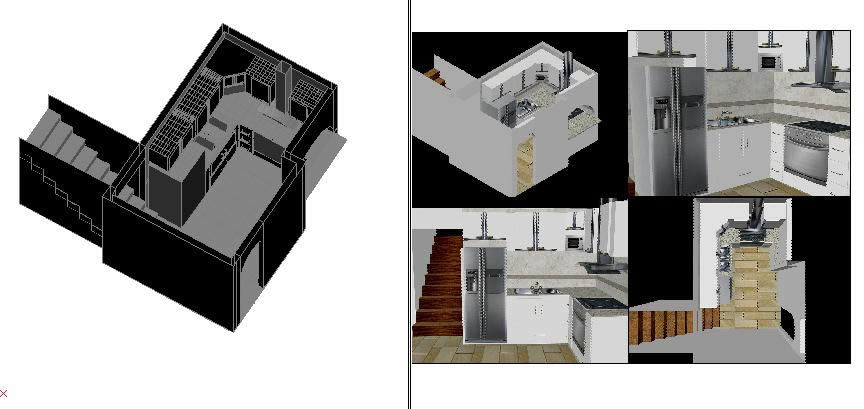School Furniture DWG Plan for AutoCAD
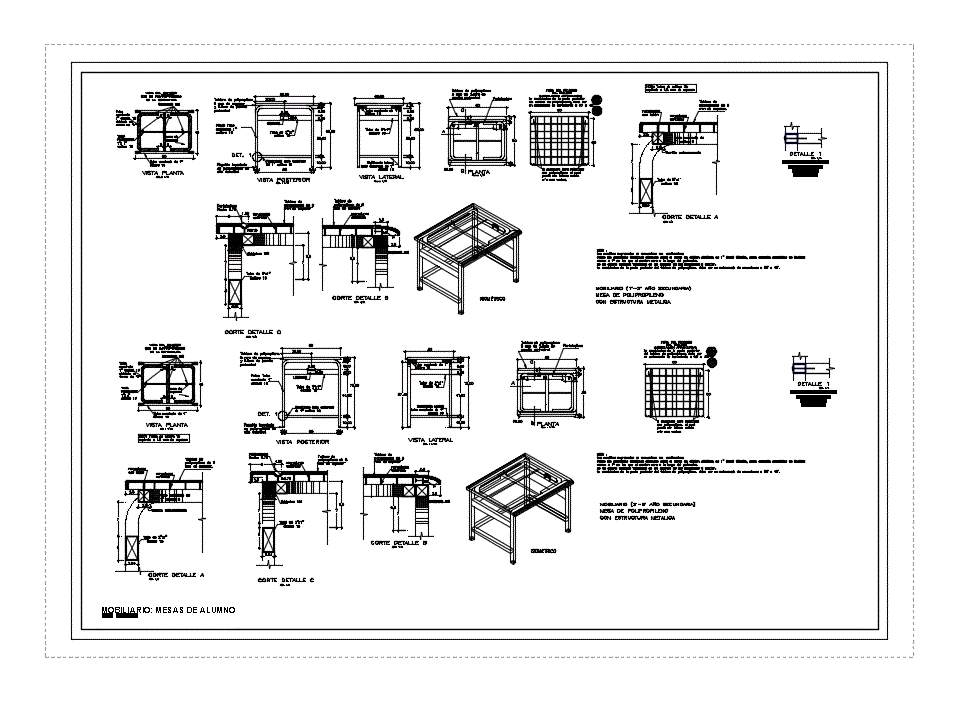
COMPLETE PLANS TO DETAIL OF SCHOOL FURNITURE a secondary l EMBLEMATIC SCHOOL
Drawing labels, details, and other text information extracted from the CAD file (Translated from Spanish):
regional government of ayacucho, project :, department:, approved:, date:, scale:, province:, elaboration:, specialty:, district:, drawing:, plan:, general management, regional office of studies and research, component: , improvement of the educational service of the secondary level, in the state ie the andes of the locality of huancasancos, district of sancos, province of huancasancos, region ayacucho, specialty, numeration of plane, district, date, department, province, project leader, elaboration, drawing, scale, plane, architecture, sancos, first floor, ayacucho, huancasancos, arq., bach. arq sonia huaman d., notes:, clamping bolt, welding mig, view of the back, of the structure, which is fixed to the board, outline, rear view, side view, plan view, of the board, isometric, polypropylene table, with metal structure, seat-plant, seat-side view, floor of the backrest, front view of the backrest, isometry, front view, logo project on the back of the backrest, floor, detail cut b, central ribs, injected recess in polypropylene high density, detail cut c, detail cut to, ribs with lug, self-tapping screw, logo, injected hook in high density polypropylene, furniture: student tables, esc: indicated, furniture: student chairs, polypropylene chair, melamine, black lid, sliding door, melamine, cross section, melamine partition, top cover, front elevation, black cap, variable, furniture: shelf – acrylic slate., shelf, detail of tice ro, cedar wood, wooden dowel, screw, brick wall, tarrajeo, pint. black color, cedar wood ticero, acrylic slate, furniture: chair and teacher’s table
Raw text data extracted from CAD file:
| Language | Spanish |
| Drawing Type | Plan |
| Category | Furniture & Appliances |
| Additional Screenshots | |
| File Type | dwg |
| Materials | Plastic, Wood, Other |
| Measurement Units | Metric |
| Footprint Area | |
| Building Features | |
| Tags | autocad, board, bureau, chairs, complete, desk, DETAIL, DWG, furniture, plan, plans, room, school, secondary |
