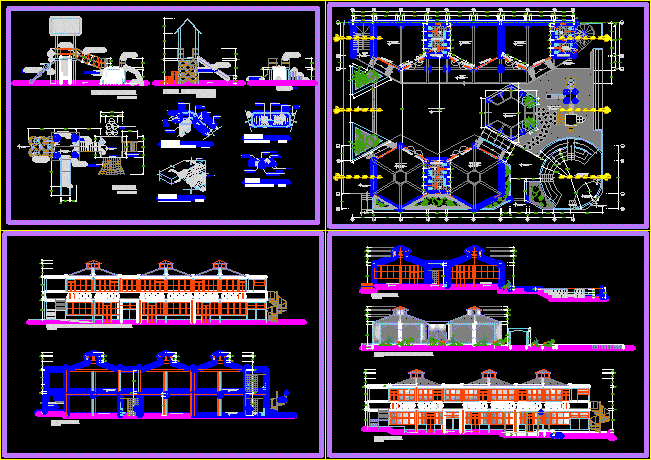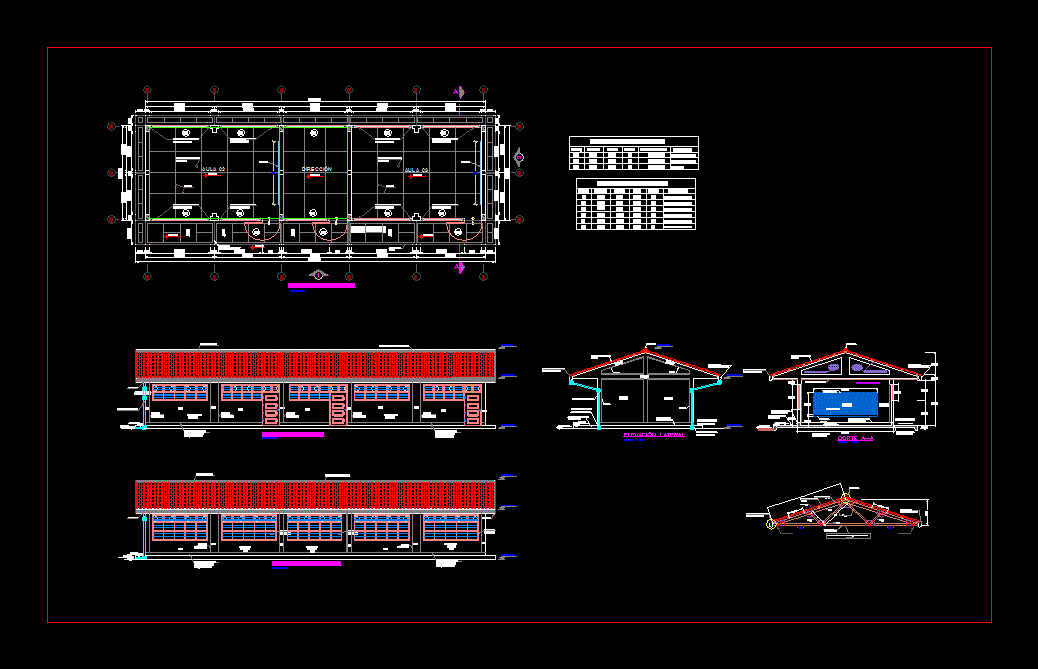School Initial Level DWG Section for AutoCAD
ADVERTISEMENT

ADVERTISEMENT
School Initial Level – Plants – Sections – Facades
Drawing labels, details, and other text information extracted from the CAD file (Translated from Spanish):
portarollo, space, ceramic floor, corridor, polished cement, floor, ramp, mini-auditorium, outdoor, training area, ceilings with mesh, pergola area, playground, grass floor, stage, music room, deposit of music, mooring between rims, without esc., piece of wood, hook made with iron barilla anchored to slab, piece of pvc cast in slab, galvanized chain, mooring, rims and structure, mooring with loop for greater resistance, hanging bridge anchor, detail, cable to board lashing, fixing screws, handrails, galvanized iron circular staircase, suspension bridge, module a, module b, ceiling projection, projection of resvaladero
Raw text data extracted from CAD file:
| Language | Spanish |
| Drawing Type | Section |
| Category | Schools |
| Additional Screenshots |
 |
| File Type | dwg |
| Materials | Wood, Other |
| Measurement Units | Metric |
| Footprint Area | |
| Building Features | |
| Tags | autocad, College, DWG, facades, initial, Level, library, plants, school, section, sections, university |








