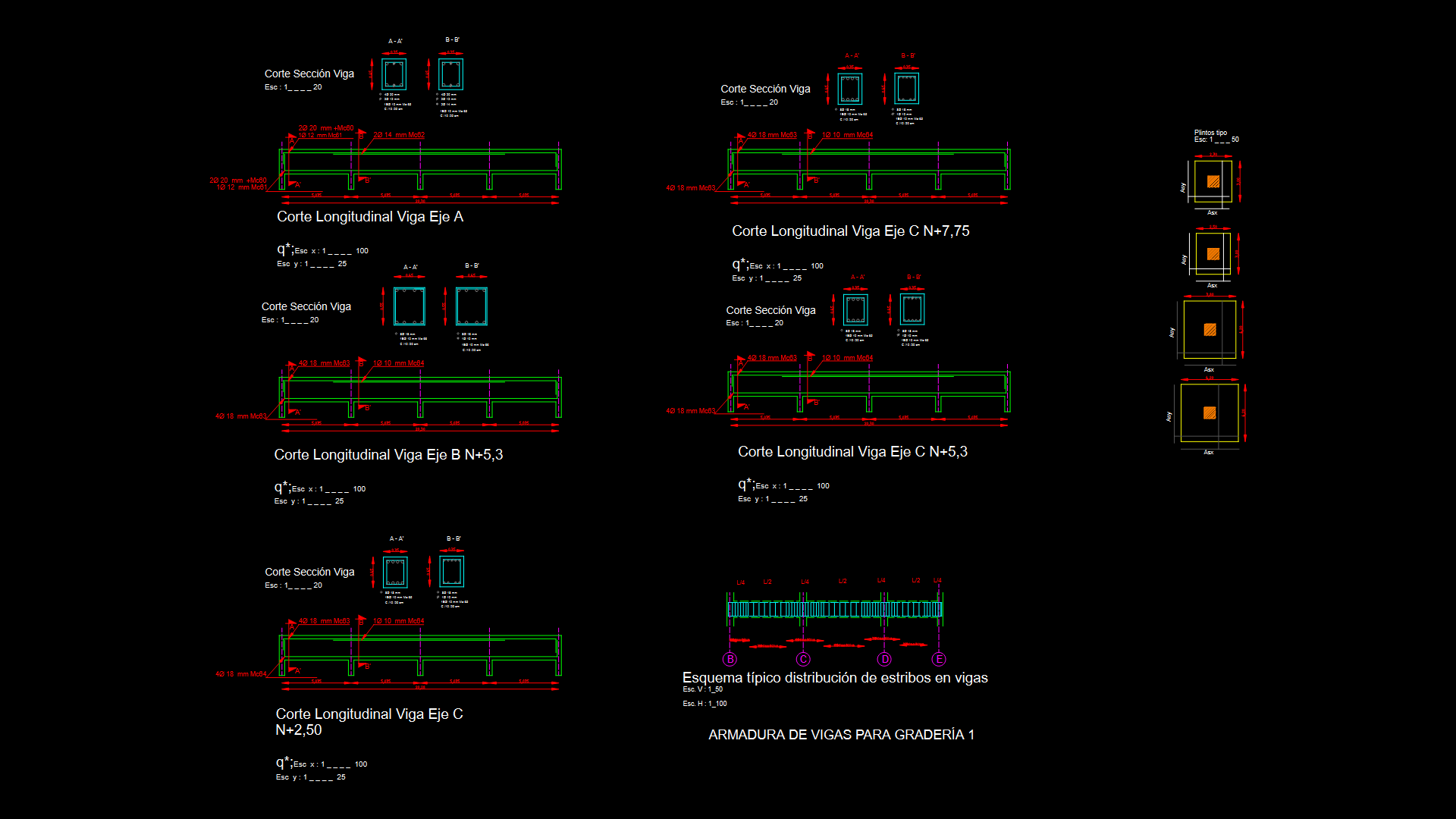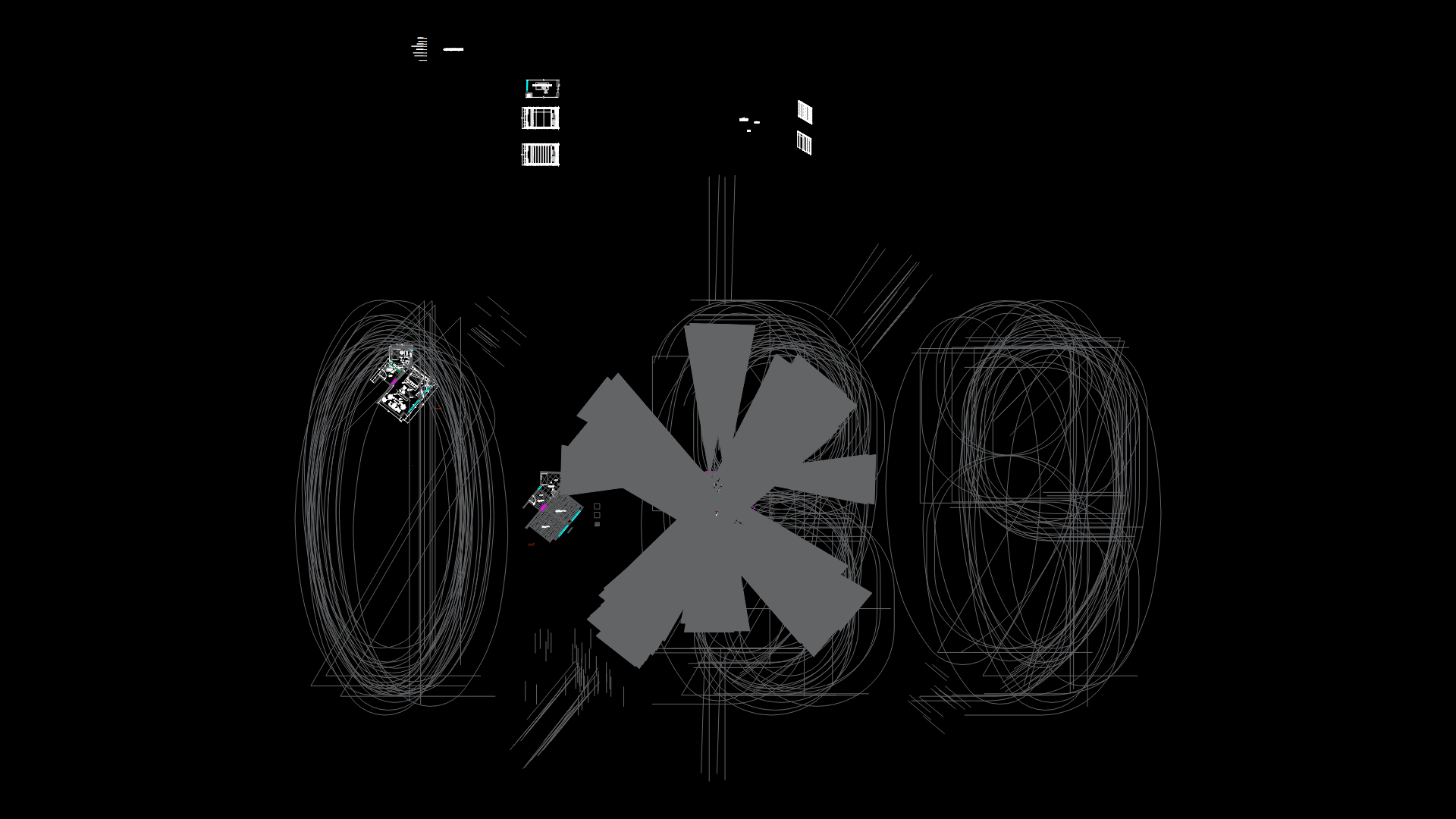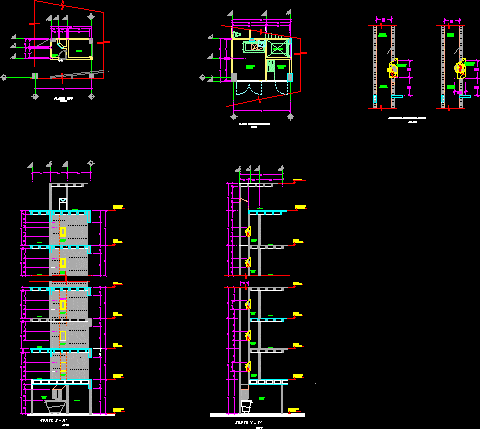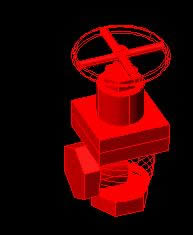School Plans DWG Plan for AutoCAD
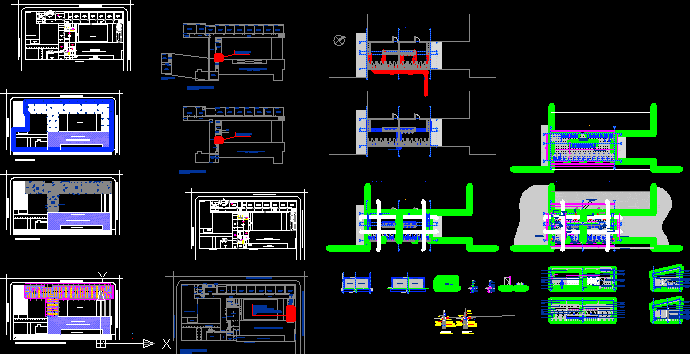
Repairs General Basic School
Drawing labels, details, and other text information extracted from the CAD file (Translated from Spanish):
dir, sapb, utp, office address, teachers room, province, goal, emergency room, pedagogical technical unit, activity room pb, classrooms, bmanip, vmanip, des, com, coc, shpb, multi-workshop, library, computer room, dinning room, kitchen, pantry, manipulative sshh, manipulative locker room, general cellar, bathroom students, bath students, teacher bathroom administ., disabled bathroom, personal bathroom service, showers students, student showers, hygienic habits room, bdisc, bps, bda, ppb, service yard, covered patio bas. med., prebased covered patio, pre-basic patio, average basic patio, multi-stroke, pcpb, deposit teaching material, dpm, sup. useful adjudicated, sup. projected useful, regulatory requirement, dir, observations, com, coc, des, bmanip, bda, bdisc, bps, parv., basic, half, esp., always, more than classrooms, always, always, always, more than classrooms, vmanip, always, more than classrooms, shpb, sapb, always, always, pcpb, ppb, always, always, about students, always, from students, always, dpm, always, students, files, woodshed, does not include bda, roofed, students, sup. required, host room, utp, more than classrooms, always, dpm, always, included in bmanip, always, always, ccc, archive, arch, included in bh, included in bm, blueprint, name of the school site, content plant architecture floor, projected situation, from the local, cunco road direction colico, commune: cunco, Region: from Araucanía, date: jul, scale:, consultants, sheet, north:, architect, romth, architectural engineering consultancy ltda., rbd:, sector:, quechurehue school, quechurehue school, ii stage, npe, chap. alum, sup. Useful, sup., sup., sup., bps, sup., bps, sup., multi-stroke, dpm, sup., sup., sup., bda, sup., bda, sup., dir, sup., adm, sup., arch, sup., sup., adm, sup., sup., bda, sup., bda, sup., sup., sup., com, sup., coc, sup., bps, des, sup., sup., sup., sup., sup., sup., sup., chap. alum, sup. Useful, chap. alum, sup. Useful, chap. alum, sup. Useful, chap. alum, sup. Useful, chap. alum, sup. Useful, sup. floor, boarding school gabriela mistral, service yard, sup., another owner, sup., property line, official line, property line, sup., sup., dining room teachers, npe, npe, detail, npe, intervention area, multi-stroke, boarding school gabriela mistral, service yard, another owner, property line, official line, no intervention, sup. Useful, chap. alum, sup. Useful, chap. alum, sup. Useful, chap. alum, chap. alum, sup. Useful, chap. alum, sup. Useful, chap. alum, sup. Useful, chap. alum, sup. Useful, sup. Useful, chap. alum, sup. Useful, chap. alum, sup., sup. Useful, sup., chap. alum, sup., sup., sup., sup., meetings, room, chap. alum, sup. Useful, chap. alum, sup. Useful, sup., sup., sup., boarding school gabriela mistral, sup. floor, ground floor, scale, sup., ground floor sit current, another owner, property line, official line, another owner, another owner, property line, official line, another owner, interventions: demolitions disarmament. slab waterproofing. change of roof structure. change of cover. change of sheet metal. etc., female boarding school gabriela mistral, without interventions, lycée gabriela mistral, to intervene, street a. male
Raw text data extracted from CAD file:
| Language | Spanish |
| Drawing Type | Plan |
| Category | Construction Details & Systems |
| Additional Screenshots |
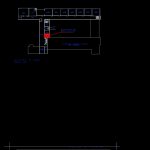  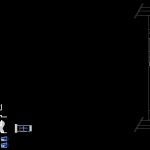 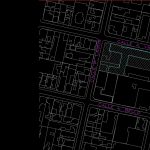 |
| File Type | dwg |
| Materials | Wood, Other |
| Measurement Units | |
| Footprint Area | |
| Building Features | Deck / Patio |
| Tags | autocad, barn, basic, cover, dach, DWG, general, hangar, lagerschuppen, plan, plans, roof, school, shed, structure, terrasse, toit |

