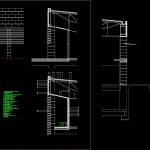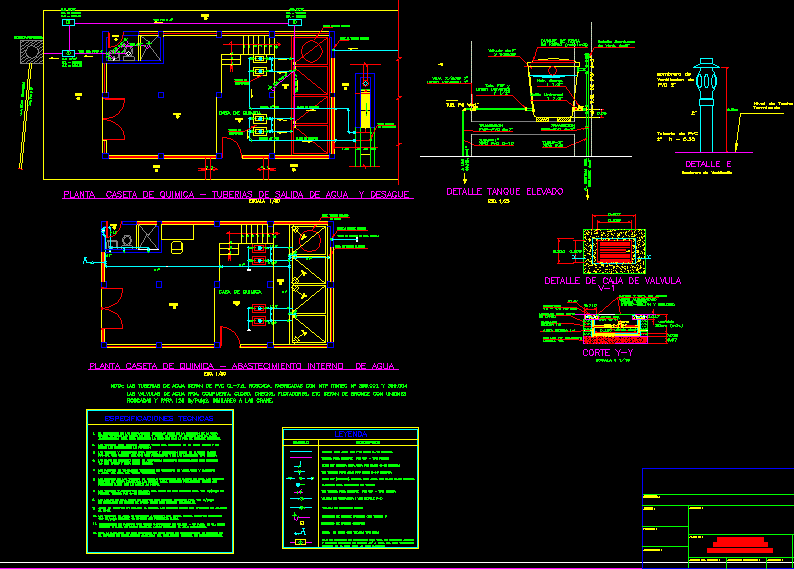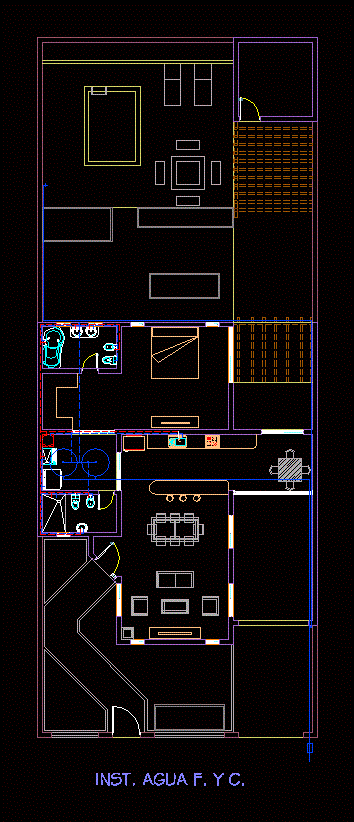Section By Facade DWG Section for AutoCAD

Finish touch of roof with granite badges over morter – Technical specifications
Drawing labels, details, and other text information extracted from the CAD file (Translated from Galician):
covered finish Crushed granite on mortar, copper plate shaped on wooden board, straps, union articulated cercha, stalk amount tube, diagonal search tube, sheet made of galvanized steel, trimmed anchorage, perforated brick wall, ready-made wood finish, finished wood board, insulation fiberglass, Thermosol polystyrene extruded insulator, top strings fence. tube, elastic joint support cover, pavement support, granite slab, granite paving, carmelo center, agustin arteta, mallazo, reinforced concrete jacarand, anodized aluminum slats, waterproofing membrane, concrete of earrings, slab of reinforced concrete in situ, carpinteria sujeccion slats in anodized aluminum, asphalt cloth, Thermosol polystyrene extruded insulator, stirrings each, tube, union supported fence through chisel, sandwich plate, profile, false ceiling
Raw text data extracted from CAD file:
| Language | N/A |
| Drawing Type | Section |
| Category | Construction Details & Systems |
| Additional Screenshots |
 |
| File Type | dwg |
| Materials | Aluminum, Concrete, Glass, Steel, Wood |
| Measurement Units | |
| Footprint Area | |
| Building Features | |
| Tags | autocad, badges, construction details section, cut construction details, DWG, facade, finish, Granite, roof, section, specifications, technical |








