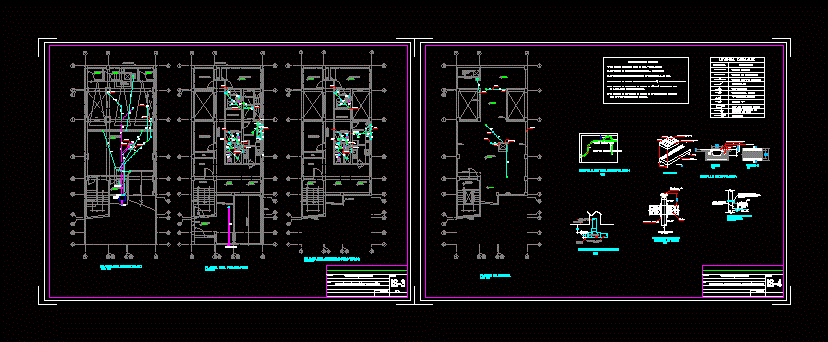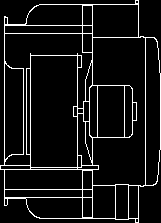Section Facade DWG Section for AutoCAD

Sections facade with placement system multy roof in jois beams- Durolock and Losacero walls in entresol with metallic beams
Drawing labels, details, and other text information extracted from the CAD file (Translated from Spanish):
reinforced concrete column, base cover of the multi-roof system, square shank, arm in with four support points, mm glass., alumnion profile, stick tile crest, anti-skid tile of the brand interceramic celestial model of, Thickness compression layer, beam, galvamet gauge sheet, welded Mesh, reinforced concrete column, Reinforced concrete retaining wall, reinforced concrete slab with electro-welded mesh, cartela, Exterior, imperquimia waterproofing layer, compacted earth, metalwork painted black, inside, reinforced concrete footing, metal gutter, faldon base of the sit. multymuro, metal frame to support skirt, npt., npe, npt, npl, reinforced concrete slab with electro-welded mesh, reinforced concrete footing, npe, Exterior, imperquimia waterproofing layer, metalwork painted black, metal gutter, metal frame to support skirt, faldon base of the sit. multymuro, compacted earth, base cover of the multi-roof system, cartela, beam, galvamet gauge sheet, welded Mesh, Thickness compression layer, reinforced concrete column, Reinforced concrete retaining wall, anti-skid tile of the brand interceramic celestial model of, stick tile crest, alumnion profile, mm glass., arm in with four support points, square shank, three-dimensional structure of the brand under the p.t., reinforced concrete column, npt, npt., inside, npl, npt, dividing wall base of the durock system, cut, false ceiling of drywall, Suspenders to support ceiling, Thickness compression layer, welded Mesh, galvamet gauge sheet, three-dimensional structure of the brand under the p.t.
Raw text data extracted from CAD file:
| Language | Spanish |
| Drawing Type | Section |
| Category | Construction Details & Systems |
| Additional Screenshots |
 |
| File Type | dwg |
| Materials | Concrete, Glass |
| Measurement Units | |
| Footprint Area | |
| Building Features | |
| Tags | autocad, beams, construction details section, cut construction details, DWG, facade, losacero, multy, placement, roof, section, sections, system |
Share Now!








