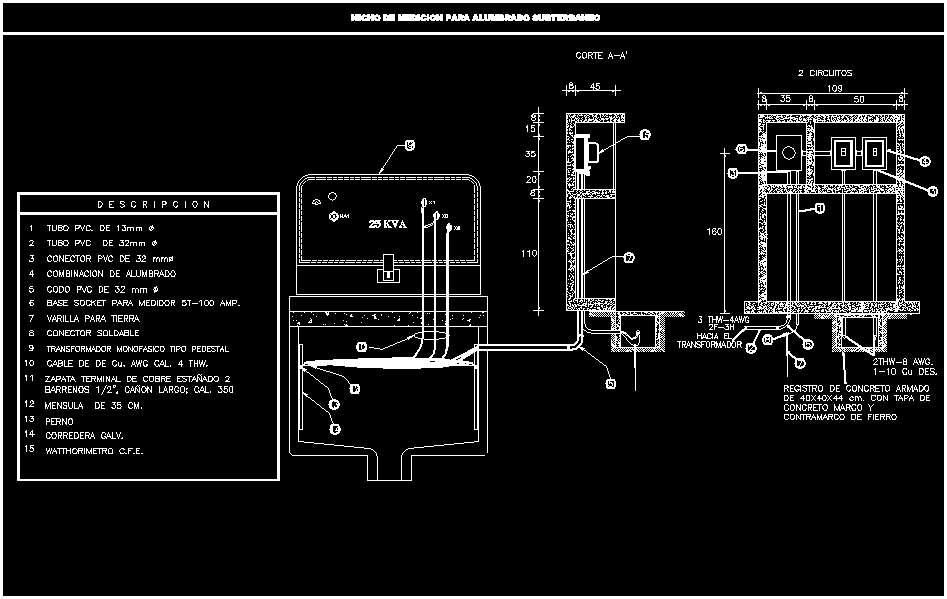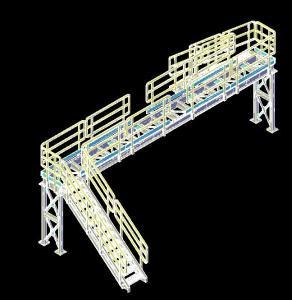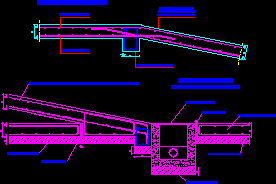Section Facade With Window Winding Curtain And Tile Roof DWG Section for AutoCAD
ADVERTISEMENT
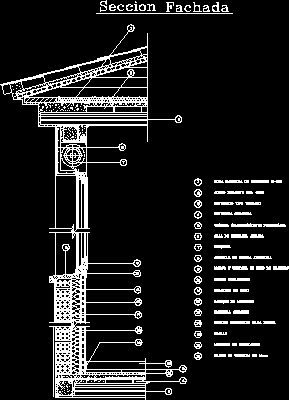
ADVERTISEMENT
section facade with window winding curtain – roof of tiles – wall with insulation
Drawing labels, details, and other text information extracted from the CAD file (Translated from Spanish):
Septum, Mortar of regulation, plinth, Reinforced lintel for lintel, isolating material, Plaster plaster, Flashing list, Frame window pine flanders, Artificial stone masonry, blind, Armored blind box, Prestressed semi-resistant beam, Ceramic vase, Terrace floor type, Negative steel real, Solid concrete area, Tochana wall, section, facade
Raw text data extracted from CAD file:
| Language | Spanish |
| Drawing Type | Section |
| Category | Construction Details & Systems |
| Additional Screenshots |
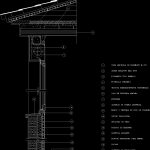 |
| File Type | dwg |
| Materials | Concrete, Masonry, Steel |
| Measurement Units | |
| Footprint Area | |
| Building Features | |
| Tags | autocad, construction details section, curtain, cut construction details, DWG, facade, insulation, roof, section, tile, tiles, wall, winding, window |



