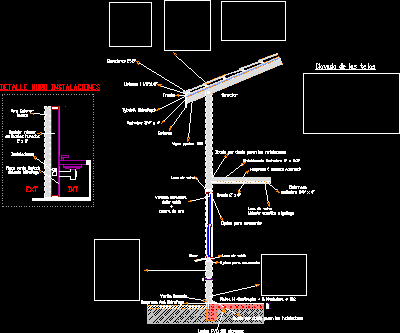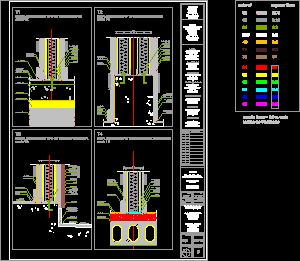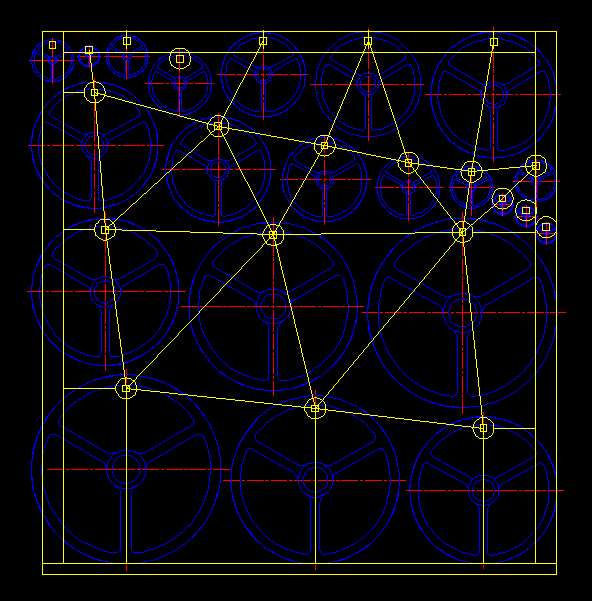Section Floor – Roof Cylinder Wood DWG Section for AutoCAD
ADVERTISEMENT

ADVERTISEMENT
Section floos -roof of construction cylinder solid wood
Drawing labels, details, and other text information extracted from the CAD file (Translated from Spanish):
glass wool, Frentin, Beams, Machimbre, Slats, Prongs, Where the facilities pass, sliding window, Double glass, air chamber, C. Leveler and:, Nailing the tiles, Threaded rod, glass wool, Fireproof acoustic insulation, tight, Insulation neoprene, Ceiling, Machimbre, Where the facilities pass, Entablonado machimbre, Inner frame, In humid places, facilities, Green board durlock, Waterproof insulation, Outer wall, trunk, Detail wall installations, Ext, Int, Goteron, Connector, Neoprene. Insulated waterproof, Pvc micron sheet, glass wool, Eyelets for movement, ledge
Raw text data extracted from CAD file:
| Language | Spanish |
| Drawing Type | Section |
| Category | Construction Details & Systems |
| Additional Screenshots |
 |
| File Type | dwg |
| Materials | Glass, Wood |
| Measurement Units | |
| Footprint Area | |
| Building Features | |
| Tags | autocad, construction, cylinder, détails de construction en bois, DWG, floor, holz tür, holzbau details, roof, section, solid, Wood, wood construction details, wooden door, wooden house |








