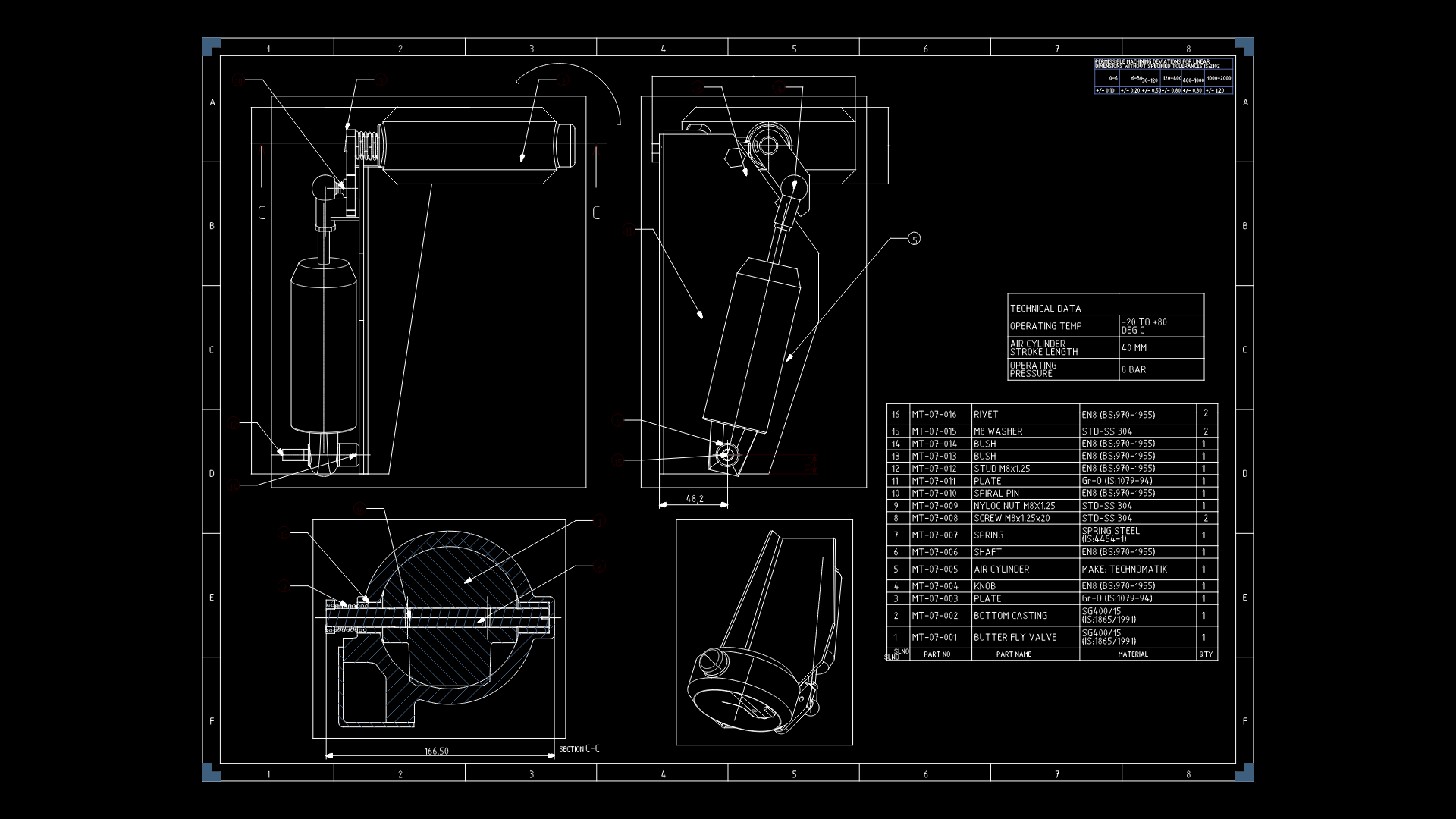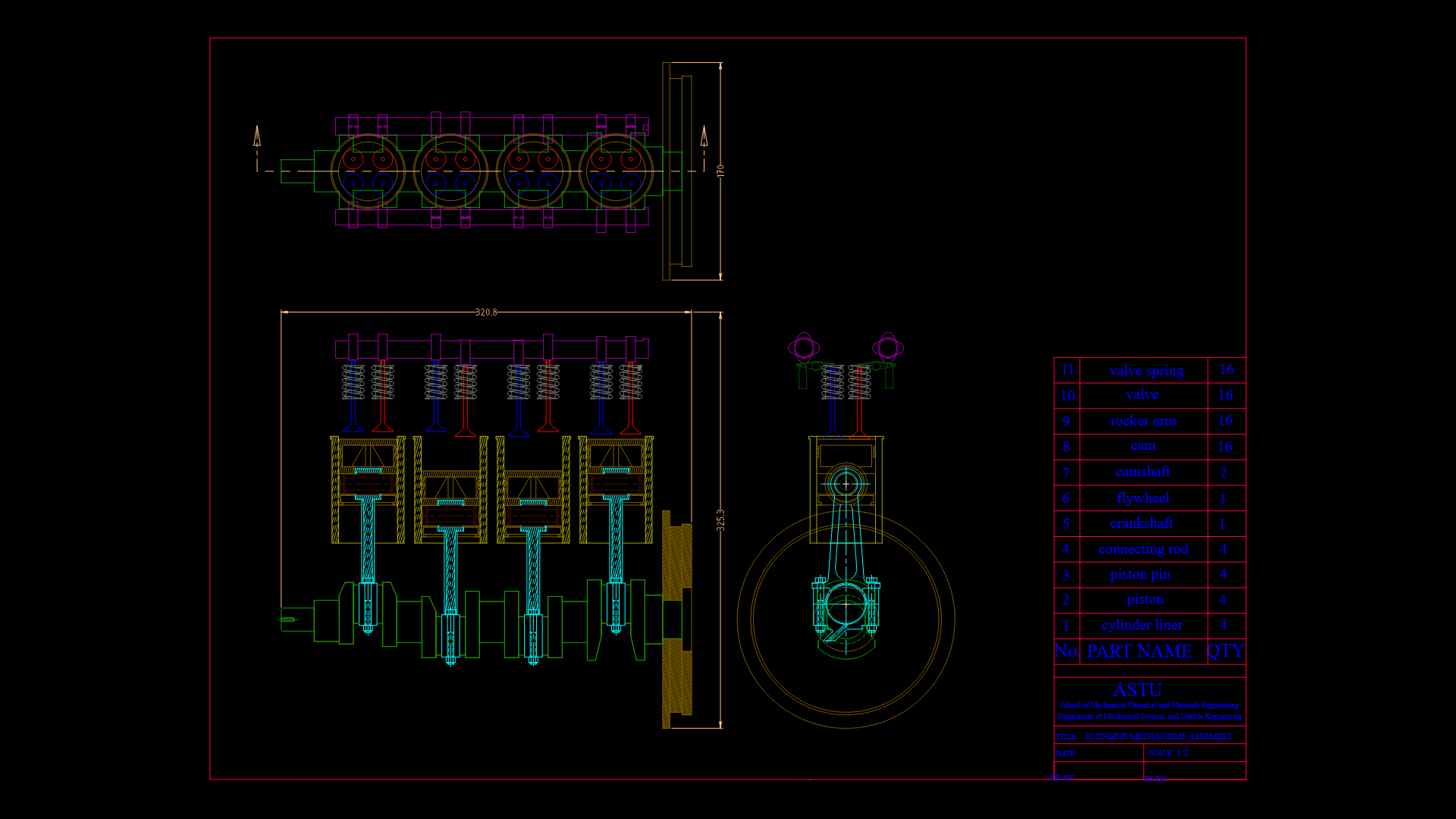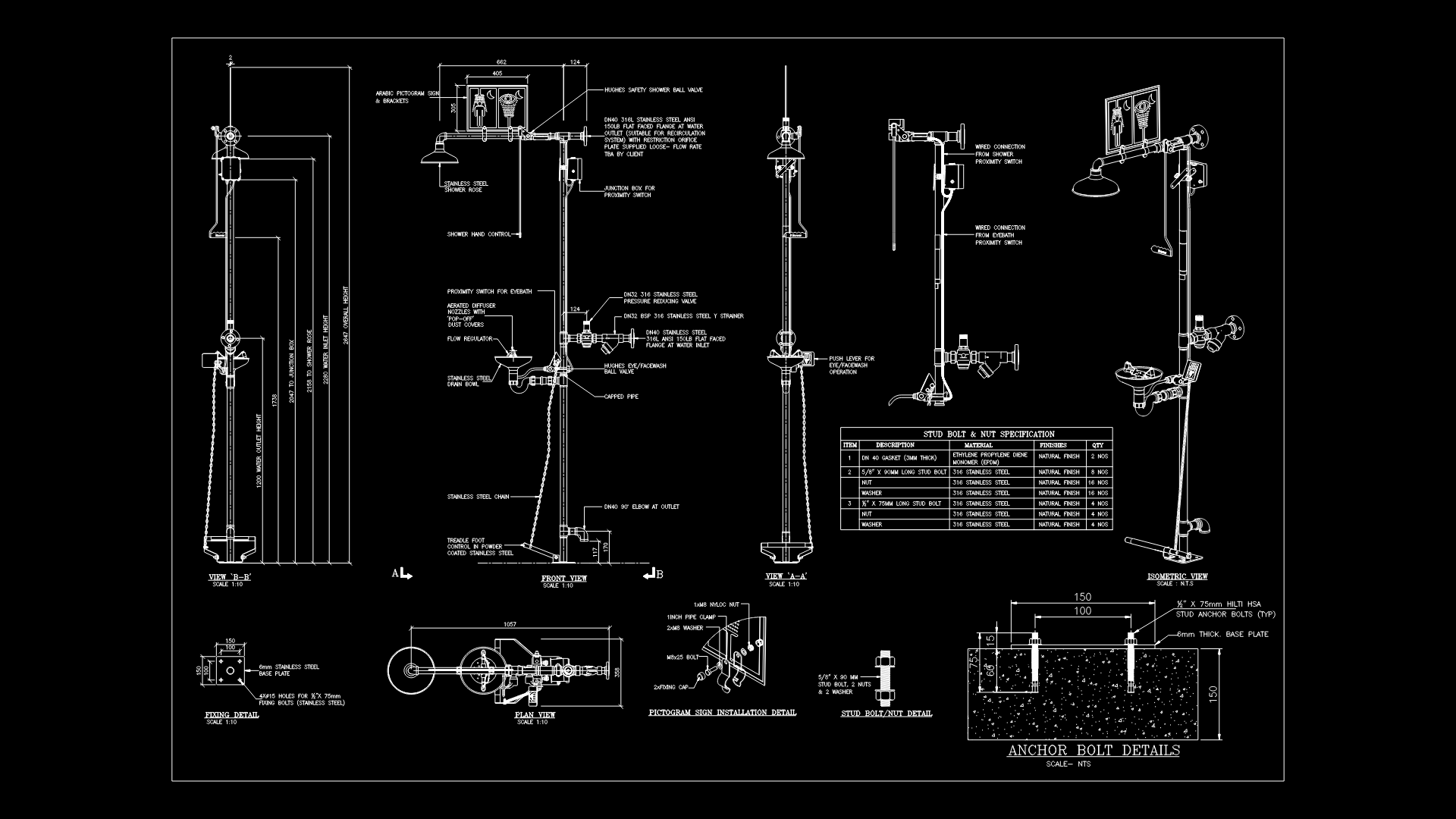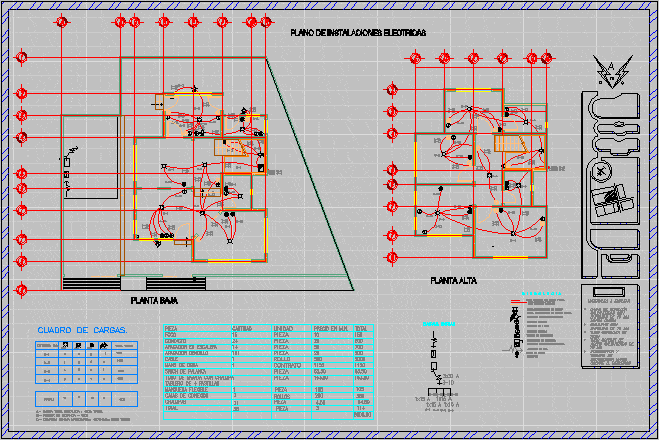Section For Elevator Tube DWG Section for AutoCAD

Section by elevator tube
Drawing labels, details, and other text information extracted from the CAD file (Translated from Spanish):
slab projection, multi-perforated mud block wall type cms, reinforced concrete enclosure chain, Flattened cement mix sand finished with vinyl paint s.m.a, concrete molding with vinyl paint finish s.m.a., mixing chamfer, waterproofing membrane base thermosolded mca., slab of reinforced concrete cms thick, gypsum plafond of cms of esp. finished with vinyl paint s.m.a, Concrete finish apparent with vinyl paint s.m.a., ceramic tile of cms s.m.a seated with pegazulejo crest similar with joint finished with juntex of color s.m.a, reinforced reinforced concrete slab with flat polystyrene shells, reinforced concrete lock finished finish planes, firm concrete reinforced with mesh with polished finish of cms of thickness, flat reinforced concrete footings, simple concrete template, concrete column finished apparent planes, reinforced concrete lock detail, polystyrene blocks, sand cement mix floor finished with vinyl s.m.a. paint on displaced metal., cms thick reinforced concrete wall see structural drawings, reinforced concrete sardinel with integral waterproofing polished finish, fertile land, Clean broken stone gravel drain, simple concrete jointed with slope, reinforced concrete league lock, foundation slab of reinforced concrete see structural plans, concrete setting, lobby, tinaco mca liter rotoplas, cxf building type, architectural, schematic cut, lot, cutting by facade of the aqueduct duct, lts, Level parking lot, n.p.t., access level, level, roof level, mca elevator see mechanical guide, about elevator step, see molding detail, kind, lobby, pit, Level parking lot, waterproofing prefabricated mca placed by thermofusion on first, drainage membrane delta ms on waterproofing, cut, scale, Location, owner, initials, localization map, c.c.p., key, kind, scale, boundary, date, drawing, mts, notes, symbology, All the levels levels will be provided in meters governing the drawing., if the plane does not measure then it is not in the indicated scale., no scale dimensions will be taken, The plans must be verified with the corresponding installations. Any discrepancy must be consulted with the architect., the contractor is always responsible for working with a complete set of any doubt in the interpretation of the should be consulted with the construction management the architect, before placing the contractor is obliged to verify the leveling of any discrepancy should be consulted with the construction management the architect., All the levels levels will be verified in any discrepancy should be consulted with the construction management the architect., level indicated in plant, level indicated in elevation, finished floor level, n.p.t., Indicates parapet trim level, n.c.p., upper ridge level, n.s.c., change of floor levels, downfall of rainwater, b.a.p., lowering of sewage, b.a.p., indicates pending
Raw text data extracted from CAD file:
| Language | Spanish |
| Drawing Type | Section |
| Category | Mechanical, Electrical & Plumbing (MEP) |
| Additional Screenshots |
 |
| File Type | dwg |
| Materials | Concrete |
| Measurement Units | |
| Footprint Area | |
| Building Features | Elevator, Parking, Garden / Park |
| Tags | ascenseur, aufzug, autocad, DWG, einrichtungen, elevador, elevator, facilities, gas, gesundheit, l'approvisionnement en eau, la sant, le gaz, machine room, maquinas, maschinenrauminstallations, provision, section, tube, wasser bestimmung, water |








