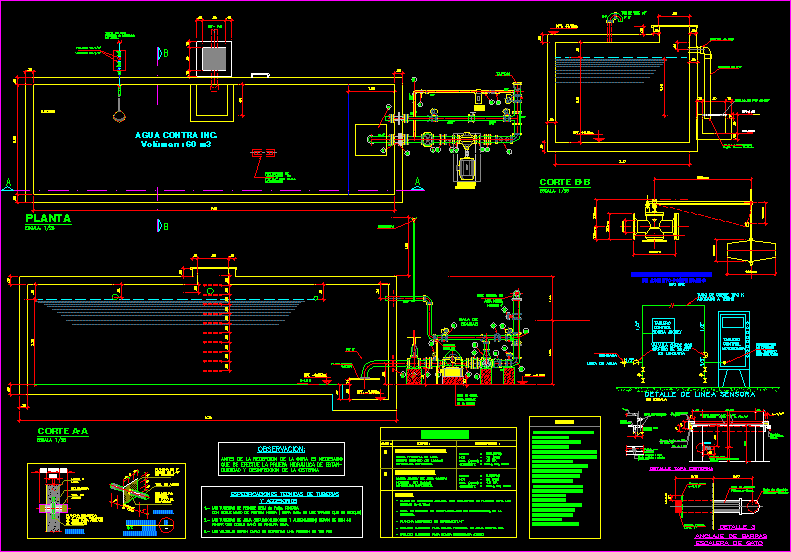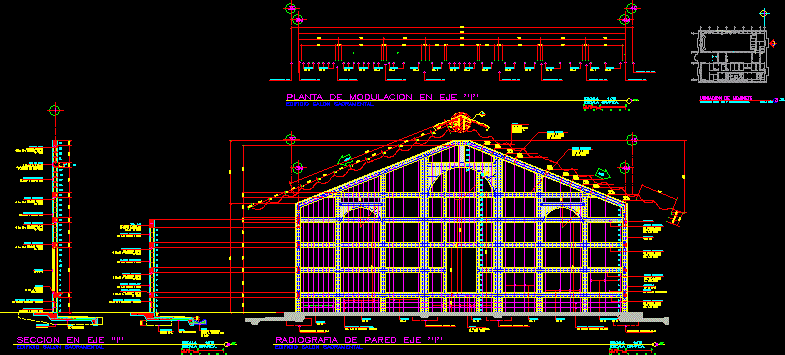Choose Your Desired Option(s)
×ADVERTISEMENT

ADVERTISEMENT
Horizontal and vertical section of a ventilated façade with wall board – gypsum.
Raw text data extracted from CAD file:
| Language | N/A |
| Drawing Type | Section |
| Category | Construction Details & Systems |
| Additional Screenshots |
 |
| File Type | dwg |
| Materials | |
| Measurement Units | |
| Footprint Area | |
| Building Features | |
| Tags | autocad, board, construction details section, cut construction details, DWG, faade, front, gypsum, horizontal, section, ventilated, vertical, wall |
ADVERTISEMENT
Download Details
$3.87
Release Information
-
Price:
$3.87
-
Categories:
-
Released:
October 29, 2017








