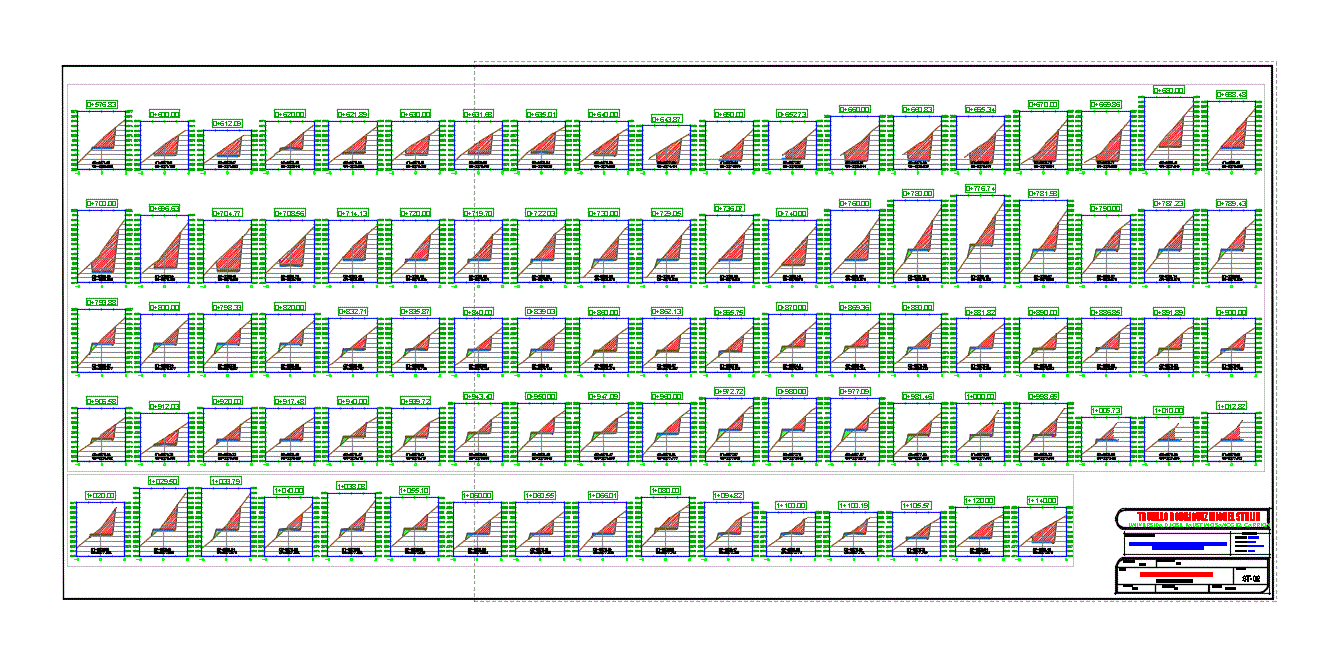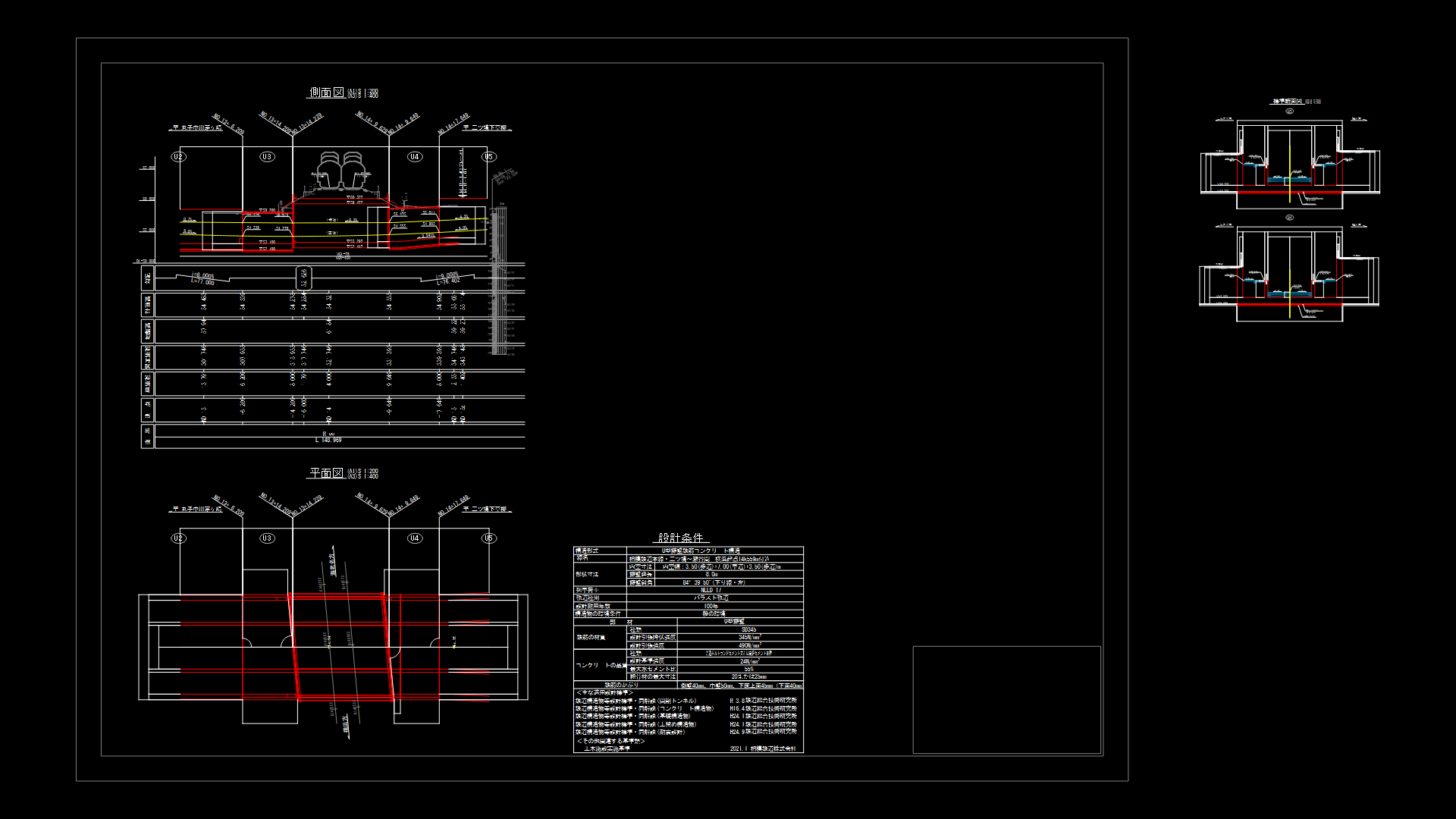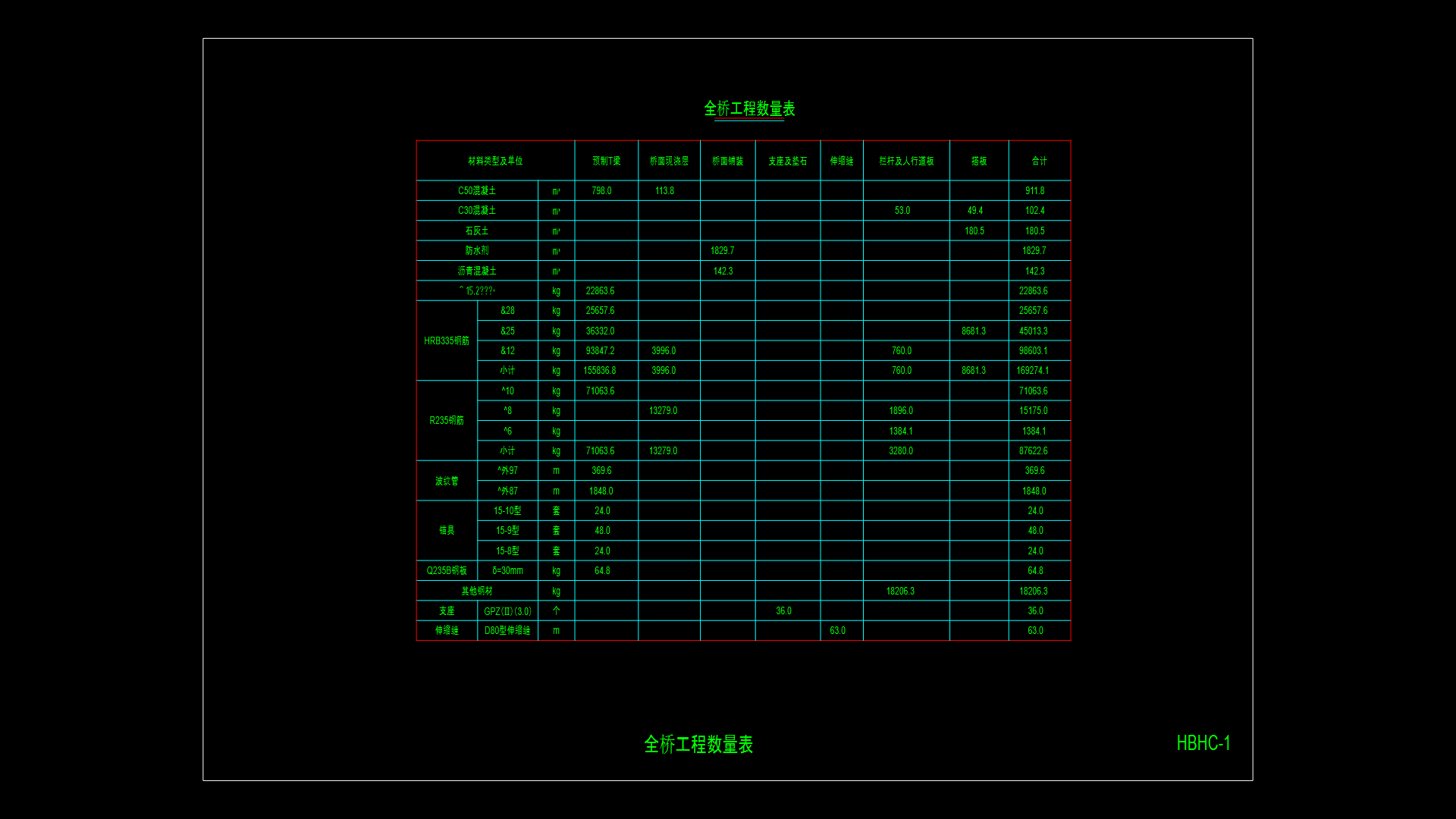Sections Tranversales Street 2D DWG Section for AutoCAD
ADVERTISEMENT

ADVERTISEMENT
2d elevation drawing
Drawing labels, details, and other text information extracted from the CAD file (Translated from Spanish):
road, ter, cali, hill, carr, professional:, name of the project:, leoncio prado, district:, region:, province:, place:, location:, paran, huaura, lima prov., date:, scale:, sheet:, ing., format:, trujillo rodriguez michel stalin, university jose faustino sancgez carrion, plane :, jca, drawing cad:, total table of volumes, station, filling area, cutting area, volume of filling, volume of cut, vol. of accumulated filling, vol. of accumulated cut, vol. net, bp :, ep :, pc :, pt :, mileages, vertical geometry, terrain, grade, cut, fill, horizontal geometry, cut slope layout mode, fill slope layout mode
Raw text data extracted from CAD file:
| Language | Spanish |
| Drawing Type | Section |
| Category | Roads, Bridges and Dams |
| Additional Screenshots | |
| File Type | dwg |
| Materials | Other |
| Measurement Units | Metric |
| Footprint Area | |
| Building Features | |
| Tags | autocad, d, drawing, DWG, elevation, HIGHWAY, pavement, Road, route, section, sections, street, streets |








