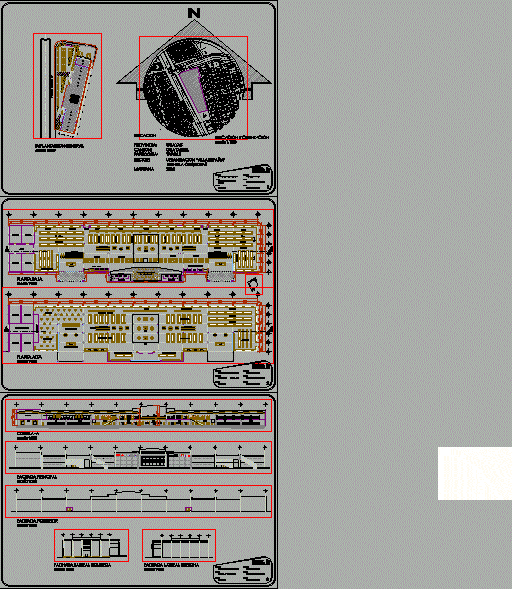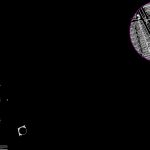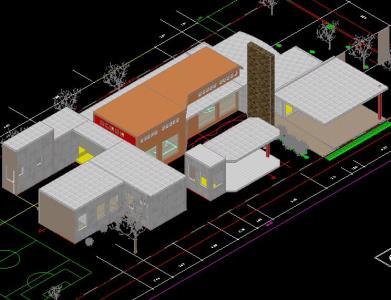Sector Commercial Center DWG Section for AutoCAD

Low plant , High plant- Section – 4 Facades – Location – Implementation
Drawing labels, details, and other text information extracted from the CAD file (Translated from Spanish):
pa, pk, food court, cashiers, shopping carts, locker rooms, island, western, booths, bathrooms men, bathrooms women, income, employees, administrative area, toys, commissary, sectorial mall, river store, bakery, sausages, chickens, meats, cheeses, fruits, vegetables, tools, paints, garden, automotive, locksmith, floors, wood, electricity, home, plumbing, toilets, plywood, groceries, sales x major, automatic, duplicates, keys, union , happy, attention, customer, port, product, natural, ferrisariato, always everything at a lower price always, voltage room, dressing rooms, home, lingerie, children – shoes, children – clothes, gentlemen – shoes, gentlemen – clothes, ladies – clothes, ladies – shoes, men – accessories, children – accessories, ladies – accessories, fruits, vegetables, sanitary ware, wood, exit, emergency, warehouses, attention to the public, service hall, acm, green area, polygonal, worship , eee, day ia, av. i s i d r o a y o r a, university of guayaquil, faculty of architecture and urban planning, project :, contains :, ground floor upstairs, scale:, indicated, teacher :, arq. luis jaramillo, student :, virginia sancan arevalo, course :, location and general orientation, court a – a ‘and facades
Raw text data extracted from CAD file:
| Language | Spanish |
| Drawing Type | Section |
| Category | Retail |
| Additional Screenshots |
 |
| File Type | dwg |
| Materials | Wood, Other |
| Measurement Units | Metric |
| Footprint Area | |
| Building Features | Garden / Park, Deck / Patio |
| Tags | autocad, center, commercial, DWG, facades, high, implementation, location, mall, market, plant, section, sector, shopping, supermarket, trade |








