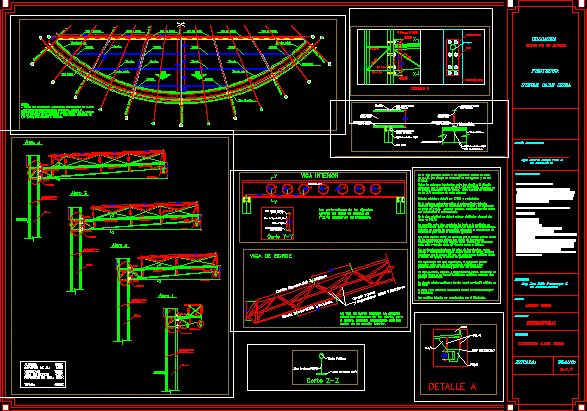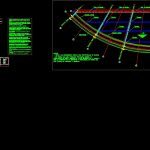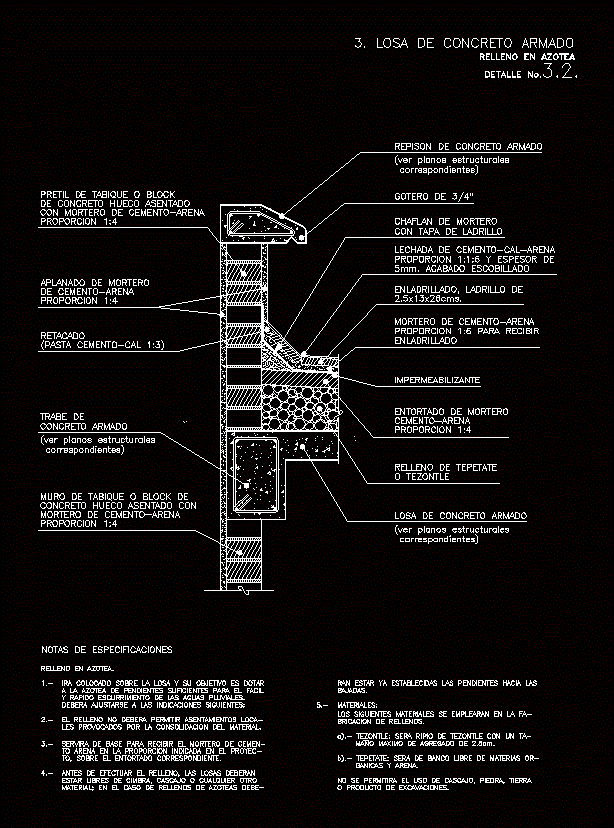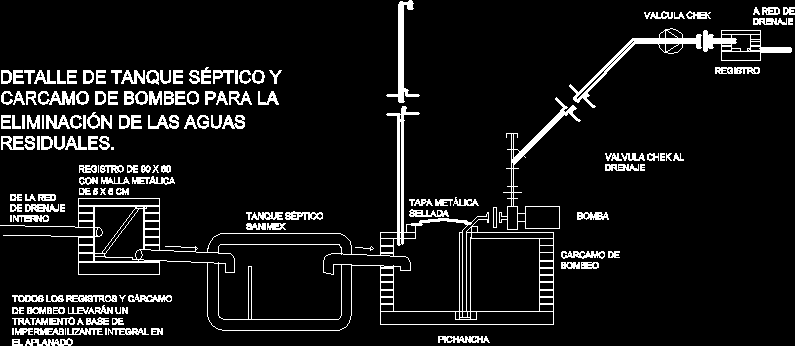Semi Circle Roof DWG Section for AutoCAD

Semi circle roof – Plants – Sections – Details
Drawing labels, details, and other text information extracted from the CAD file (Translated from Spanish):
mayoralty of bogota d.c., General Secretary, estrada ramirez arquitectos, super cade upload, content, draft, street no. office tels:, light maria ramirez s. Alberto Estrada p., archive:, responsible architect: polished estrada mat. do not., collaborating architect: duran gutierrez, notes:, date:, File: localized plant …. dwg, content: anchor location plant, General Secretary, mayoralty of bogota d.c., estrada ramirez arquitectos, super cade upload, draft, street no. office tels:, date: June, felipe vera, draft:, consultant:, responsible design:, metallic structure, notes, enrollment:, felipe vera, mat cau, responsible design:, enrollment:, felipe vera, notes, mat cau, archive:, metallic structure, felipe vera, draft:, consultant:, date: June, esc, Curved beam content, estrada ramirez arquitectos, street no. office tels:, super cade upload, draft, mayoralty of bogota d.c., General Secretary, esc, mat cau, notes, consultant:, draft:, metallic structure, responsible design:, felipe vera, enrollment:, felipe vera, date: June, File: plant shafts.dwg, draft, content, super cade upload, street no. office tels:, estrada ramirez arquitectos, General Secretary, mayoralty of bogota d.c., metal structure axle plant, column type, tube, column, eaves, column, eaves, column, eaves, eaves, typical column, beam channel, upper beam, eaves, typical column, beam channel, upper beam, eaves, edge beam, joist, Rolled joist, upper beam, beam channel, eaves, edge beam, joist, Rolled joist, beam channel, all dimensions are annotated projected in plant, cxn, bar, column, eaves, column, eaves, eaves, typical column, beam channel, eaves, edge beam, joist, Rolled joist, upper beam, beam channel, edge beam, joist, Rolled joist, beam channel, all dimensions are annotated projected in plant, notes:, in all the literal axes should go templework in joining the lower flap of the joist with the upper of the following bar in accordance with the scheme., in the main beam a vertical stiffener of the core must go under each of the joists on its sides., all the columns located between the axes should be reinforced with corner angles on the outer edges of the fins. this reinforcement will be placed in the superiors of each column., all welding must be equivalent. in the column before reinforcement, continuity stiffeners should be attached to a panel stiffener in which the eaves should be fixed prior to reinforcement. in the beam should be placed diagonal stiffener in the connection between square beam edge aluminum profiles should have a telescopic of taking into account the respective elements isolation mechanisms to prevent galvanic corrosion. the adias must be in contact at least within the angles that define the fins of the joists assembled have a minimum total length of welding between adia angular fin of joist greater the perforations circ
Raw text data extracted from CAD file:
| Language | Spanish |
| Drawing Type | Section |
| Category | Construction Details & Systems |
| Additional Screenshots |
 |
| File Type | dwg |
| Materials | Aluminum |
| Measurement Units | |
| Footprint Area | |
| Building Features | |
| Tags | autocad, barn, circle, cover, dach, details, DWG, hangar, lagerschuppen, plants, roof, section, sections, semi, shed, structure, terrasse, toit |








