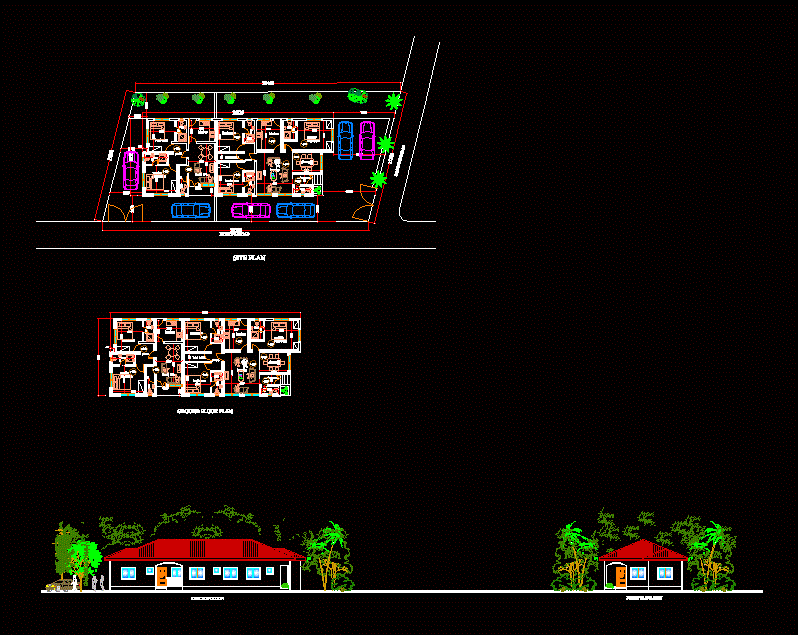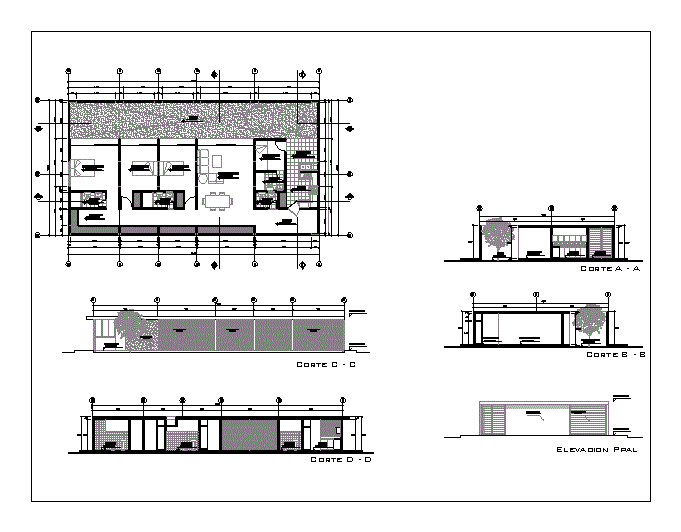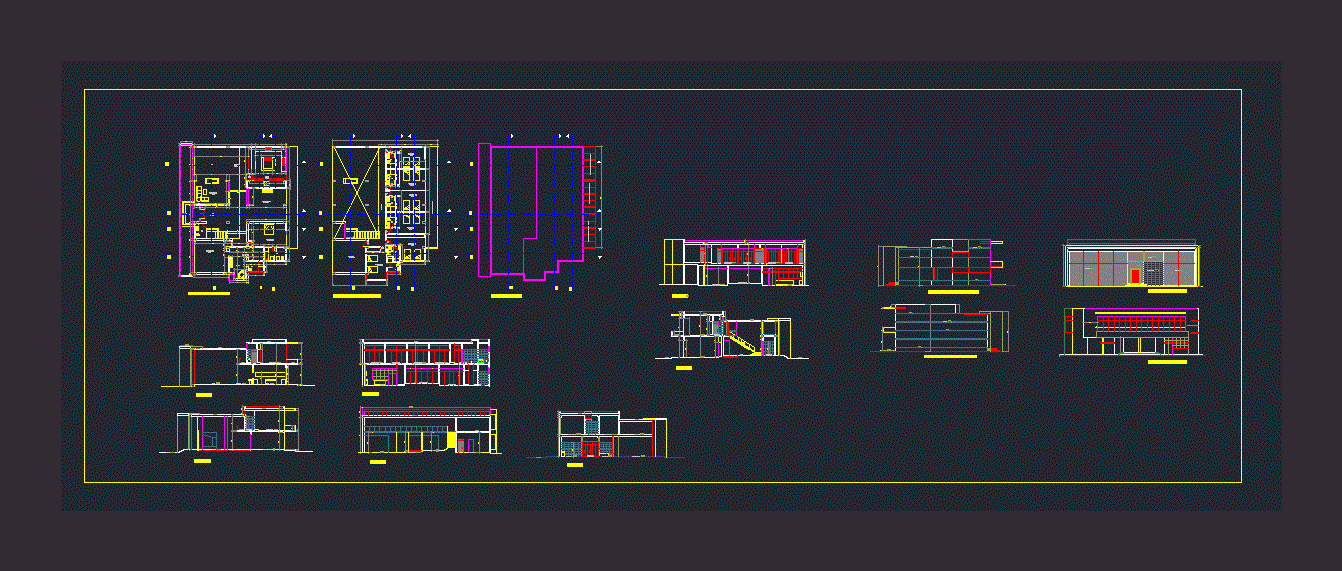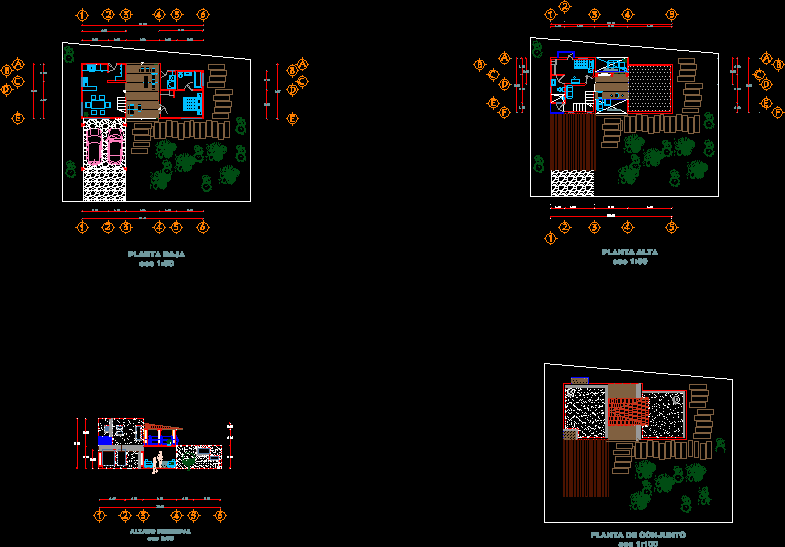Semi – Detatched Residential Bungalow DWG Block for AutoCAD
ADVERTISEMENT

ADVERTISEMENT
This is a residential design with very carefully planned spanes in Nigerian style; having 2 bedrooms on the left wing and 3 large bedrooms on the right wing
Drawing labels, details, and other text information extracted from the CAD file:
console television, tank toilet, pedestal sink, plant, front elevation, left elevation, ground floor plan, site plan, kitchen, master bedroom, bedroom, living rm., terr., pass., dining, lounge, ante room, box room, existing road, proposed road, drawing title: site plan, notes, on site., and any other drwgs issued should, be clarified from archiworth., archiworth associates, lagos island., date, revisions, no., drawing title: ground floor plan
Raw text data extracted from CAD file:
| Language | English |
| Drawing Type | Block |
| Category | House |
| Additional Screenshots |
 |
| File Type | dwg |
| Materials | Other |
| Measurement Units | Metric |
| Footprint Area | |
| Building Features | |
| Tags | apartamento, apartment, appartement, aufenthalt, autocad, bedrooms, block, bungalow, casa, casona, chalet, Design, dwelling unit, DWG, haus, house, left, logement, maison, planned, residên, residence, residencial, residential, semi, style, unidade de moradia, villa, vivienda, wohnung, wohnung einheit |








