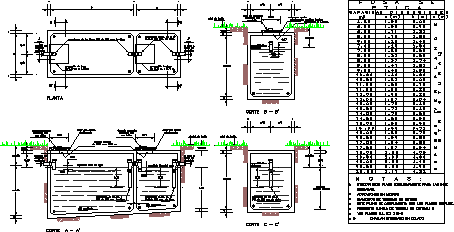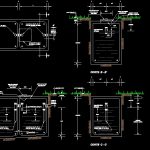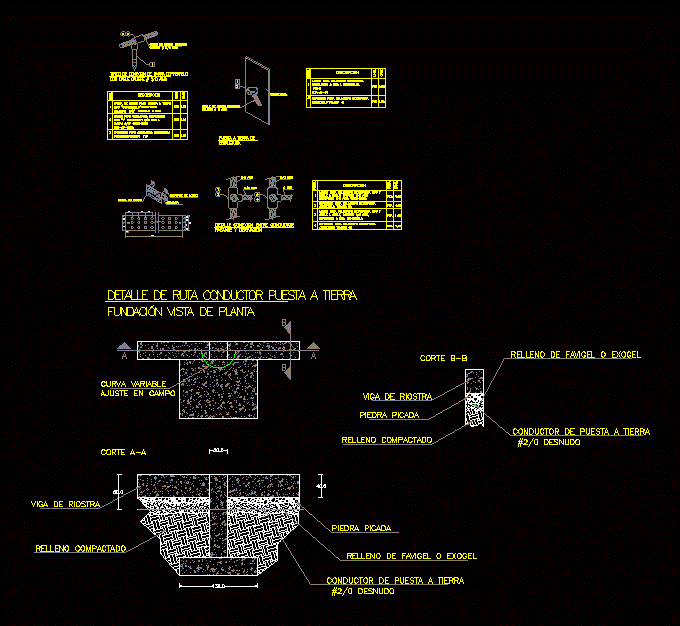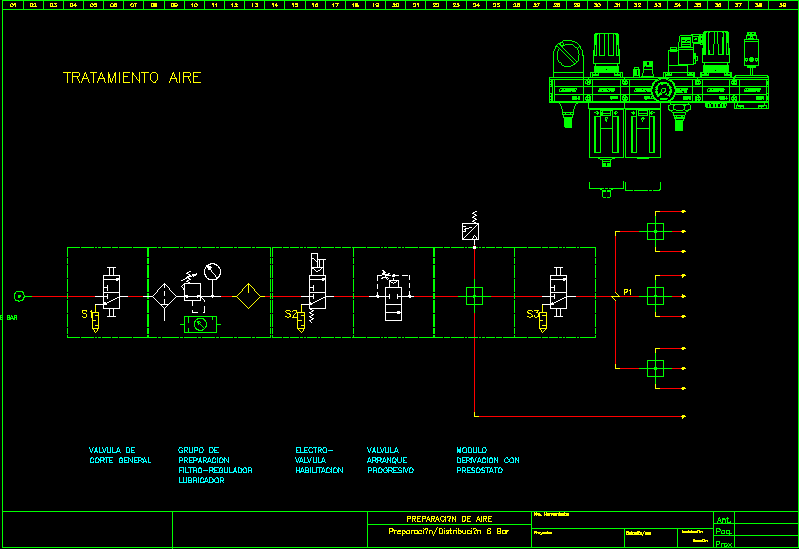Septic Grave 01 DWG Block for AutoCAD

architectonic plane of septic grave type 4.50m3 to 20.00 m3 with chart measures
Drawing labels, details, and other text information extracted from the CAD file (Translated from Spanish):
entrance of health services, trench trench, fo connections. fo. pvc of mm. of diam., projection of m. m., entrance of health services, trench trench, fo connections. fo. pvc of mm. of diam., water free surface, pending, reinforced concrete lid with double handle, seal with tarred paperboard, m. m., reinforced concrete lid with double handle, seal with tarred paperboard, garden level, plant, cut to ‘, water free surface, reinforced concrete lid with double handle, seal with tarred paperboard, m. m., garden level, cut b ‘, water free surface, fo connections. fo. pvc of mm. of diam., variable minimum m., cut c ‘, garden level, use this plan exclusively for inst., indicated., measurements in meters, pipe diameters in meters, this plan is complemented by structural plans., maximum inflow pipe, see plans, integrated chaflan in cast, septic tank, references, revisions, approvals, architectural, plant cuts, esc:, date:, draft:, arq. j. raymundo macias f.
Raw text data extracted from CAD file:
| Language | Spanish |
| Drawing Type | Block |
| Category | Mechanical, Electrical & Plumbing (MEP) |
| Additional Screenshots |
 |
| File Type | dwg |
| Materials | Concrete |
| Measurement Units | |
| Footprint Area | |
| Building Features | Car Parking Lot, Garden / Park |
| Tags | architectonic, autocad, block, chart, DWG, einrichtungen, facilities, gas, gesundheit, grave, l'approvisionnement en eau, la sant, le gaz, machine room, maquinas, maschinenrauminstallations, Measures, plane, provision, septic, type, wasser bestimmung, water |








