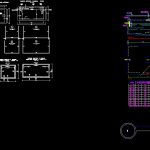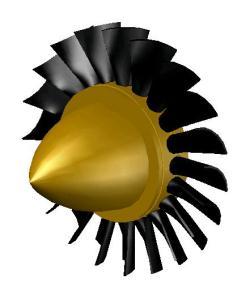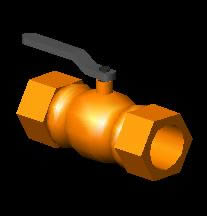Septic Sewer And 1 And 2 Cameras DWG Detail for AutoCAD

STRUCTURAL DETAIL MAP SUMIDERO SIZING, AND SEPTIC 1 AND 2 CAMERAS AND DIMENSIONS CHART BY NUMBER OF PEOPLE
Drawing labels, details, and other text information extracted from the CAD file (Translated from Spanish):
shape, Endowments, Educational, Foundation of, Buildings, Ministry of sports culture, draft, construction system, date:, capacity:, N.pr., File code, content, number, S.c., Esp., design, Arq:, Ing:, # serial, N.p., Location, scale:, archive:, scale:, date:, first name:, Plotting, drawing, review, Notes, date, first name, Reduced health yee, Welded reduction, elbow, Double sanitary yee, Sanitary yee, elbow, elbow, Sanitary yee, elbow, elbow, elbow, Reduced health yee, Welded reduction, Tee, siphon, Tee, Tee, Reduced sanitary tee, Welded reduction, Tee, Reduced health yee, Window detail, scale, Waterproof floor, According to prof. Of the cloaca, Pvc, Goes to sink, Comes from fat separator, Septic tank, Rep, Liquid level, Rep, Septic tank, Mouth of visit, Cleaning cap, Septic tank, Mouth of visit, Cleaning cap, Septic tank, Chopped stone filling, Comes from septic, Road, Mouth of visit, Concrete reinforced concrete slab, Concrete blocks cm, Concrete base cm, Concrete hoops cm, ESC summit, its T., Esc., Intermediate cover beam, its T., Esc., Intermediate beam, Column support, variable, variable, Esc., cut, plant, Two-chamber septic tank model, detail, Ground level, A permanent signal, Mark the location with, Cleaning cap, Cleaning mouths, Cleaning cap, Pend., Variable according to prof. Of the cloaca, Intermediate cover beam, column, Esc., structure, cut, its T., Intermediate cover beam, Esc., Anchored in the slab, Column detail, Horizontal cut, Vertical cut, Pend., students, volume, Useful, Long first, camera, Long second, camera, width, depth, Useful, camera of, air, Recommended measures for septic tank of two chambers, F’c kg cm, Fy kg cm, materials, Min., departure, Min., entry
Raw text data extracted from CAD file:
| Language | Spanish |
| Drawing Type | Detail |
| Category | Mechanical, Electrical & Plumbing (MEP) |
| Additional Screenshots |
 |
| File Type | dwg |
| Materials | Concrete |
| Measurement Units | |
| Footprint Area | |
| Building Features | A/C, Car Parking Lot |
| Tags | autocad, cameras, chart, DETAIL, dimensions, DWG, einrichtungen, facilities, gas, gesundheit, l'approvisionnement en eau, la sant, le gaz, machine room, map, maquinas, maschinenrauminstallations, number, provision, septic, sewer, sizing, structural, wasser bestimmung, water |








