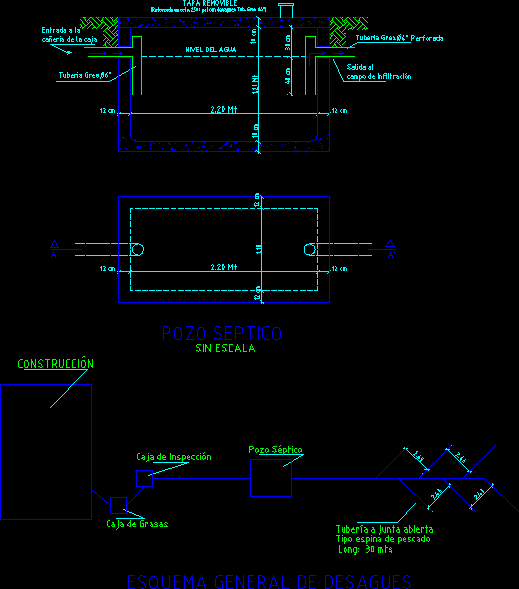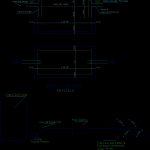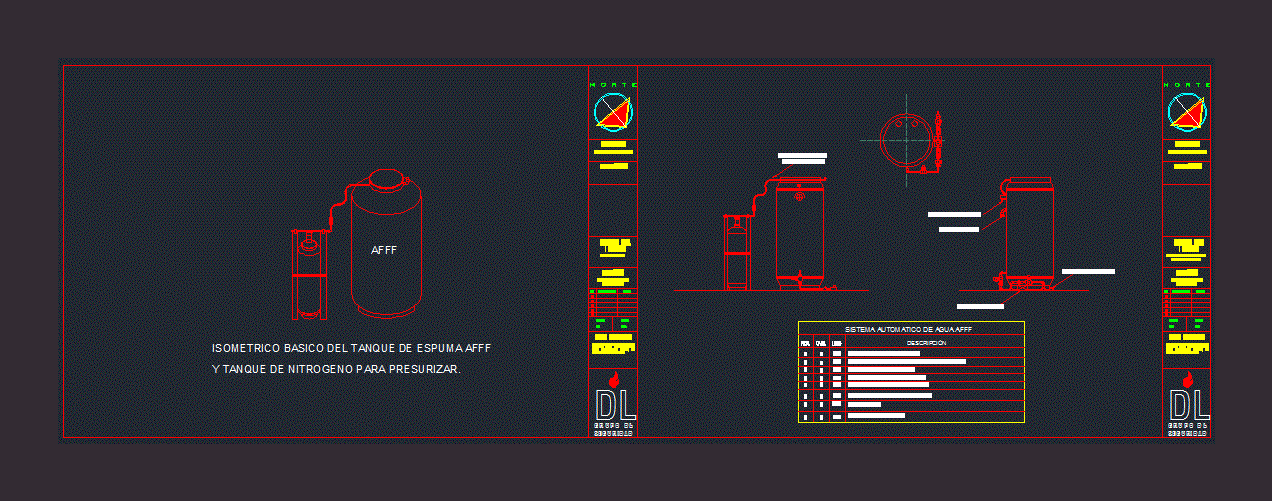Septic Tank DWG Block for AutoCAD
ADVERTISEMENT

ADVERTISEMENT
Septic design for rural areas
Drawing labels, details, and other text information extracted from the CAD file (Translated from Spanish):
General drainage scheme, Inspection box, Box of fats, Fishbone type, Open seam pipe, Long: mts, Septic tank, unscaled, Septic tank, In ccto. Psi with drain tub. stoneware, Removable cap, water level, building, Box casing, Entrance to, Stoneware pipe, Perforated, Stoneware pipe, Infiltration field, Exit to
Raw text data extracted from CAD file:
| Language | Spanish |
| Drawing Type | Block |
| Category | Mechanical, Electrical & Plumbing (MEP) |
| Additional Screenshots |
 |
| File Type | dwg |
| Materials | |
| Measurement Units | |
| Footprint Area | |
| Building Features | |
| Tags | areas, autocad, block, Design, DWG, einrichtungen, facilities, gas, gesundheit, l'approvisionnement en eau, la sant, le gaz, machine room, maquinas, maschinenrauminstallations, provision, rural, septic, tank, wasser bestimmung, water |








