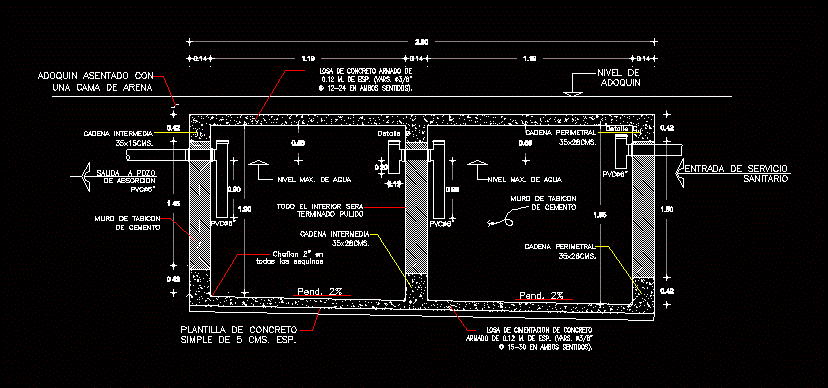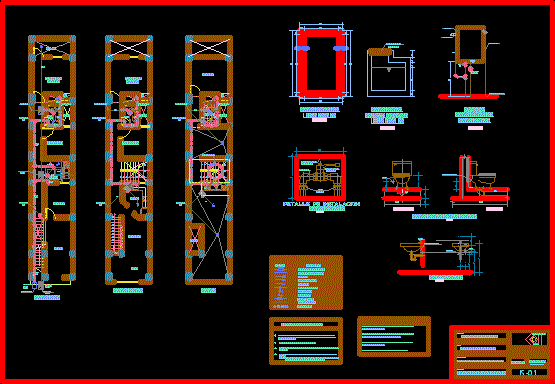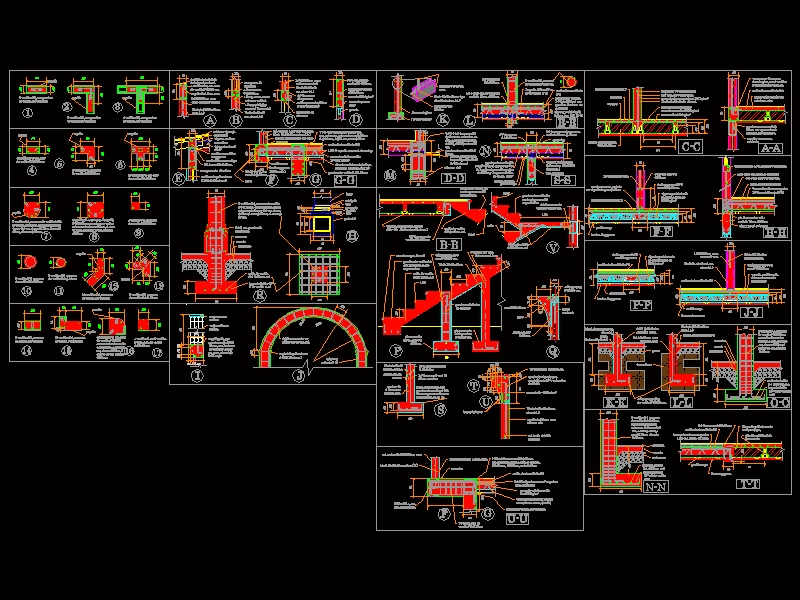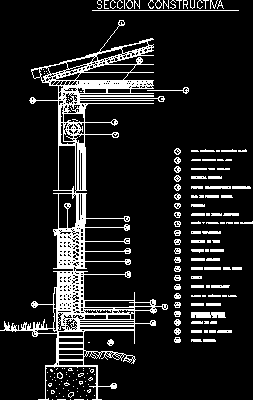Septic Tank DWG Block for AutoCAD
ADVERTISEMENT

ADVERTISEMENT
Cut septic tank
Drawing labels, details, and other text information extracted from the CAD file (Translated from Spanish):
Room, Service entry, sanitary, Exit well, Of absorption, Max level of water, Pend., Chaflan in, All corners, level of, cobble, Wall of tabicon, of cement, Wall of tabicon, of cement, Seated adoquin with, A bed of sand, Concrete foundation slab, Armed with m. Of esp., All the interior will be, Finished polished, Intermediate chain, Perimeter chain, Intermediate chain, Perimeter chain, detail, in both, Reinforced concrete slab, M. Of esp., in both, Concrete template, Simple of cms. Esp.
Raw text data extracted from CAD file:
| Language | Spanish |
| Drawing Type | Block |
| Category | Mechanical, Electrical & Plumbing (MEP) |
| Additional Screenshots |
 |
| File Type | dwg |
| Materials | Concrete |
| Measurement Units | |
| Footprint Area | |
| Building Features | |
| Tags | autocad, block, Cut, DWG, einrichtungen, facilities, gas, gesundheit, l'approvisionnement en eau, la sant, le gaz, machine room, maquinas, maschinenrauminstallations, provision, septic, tank, wasser bestimmung, water |








