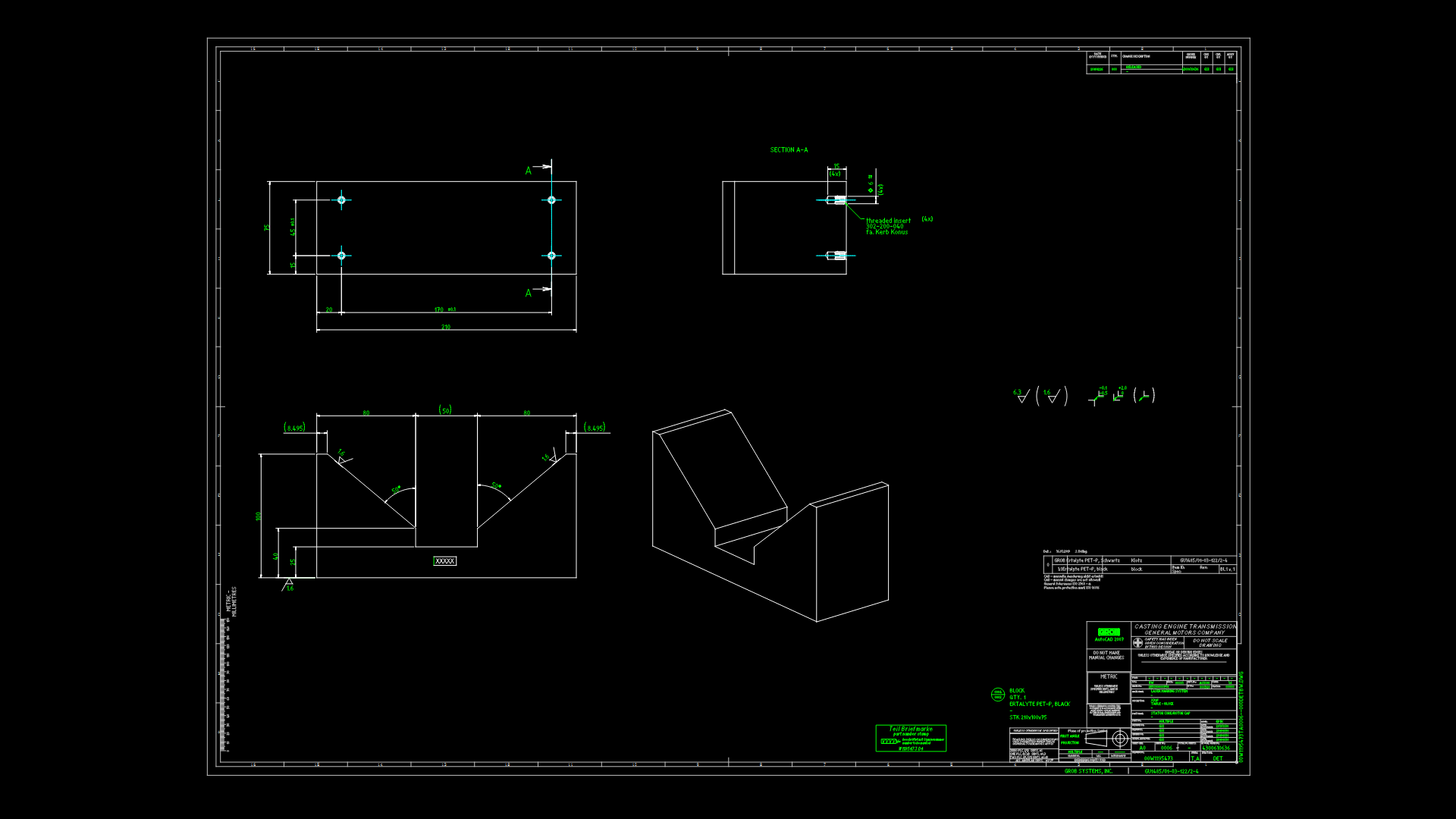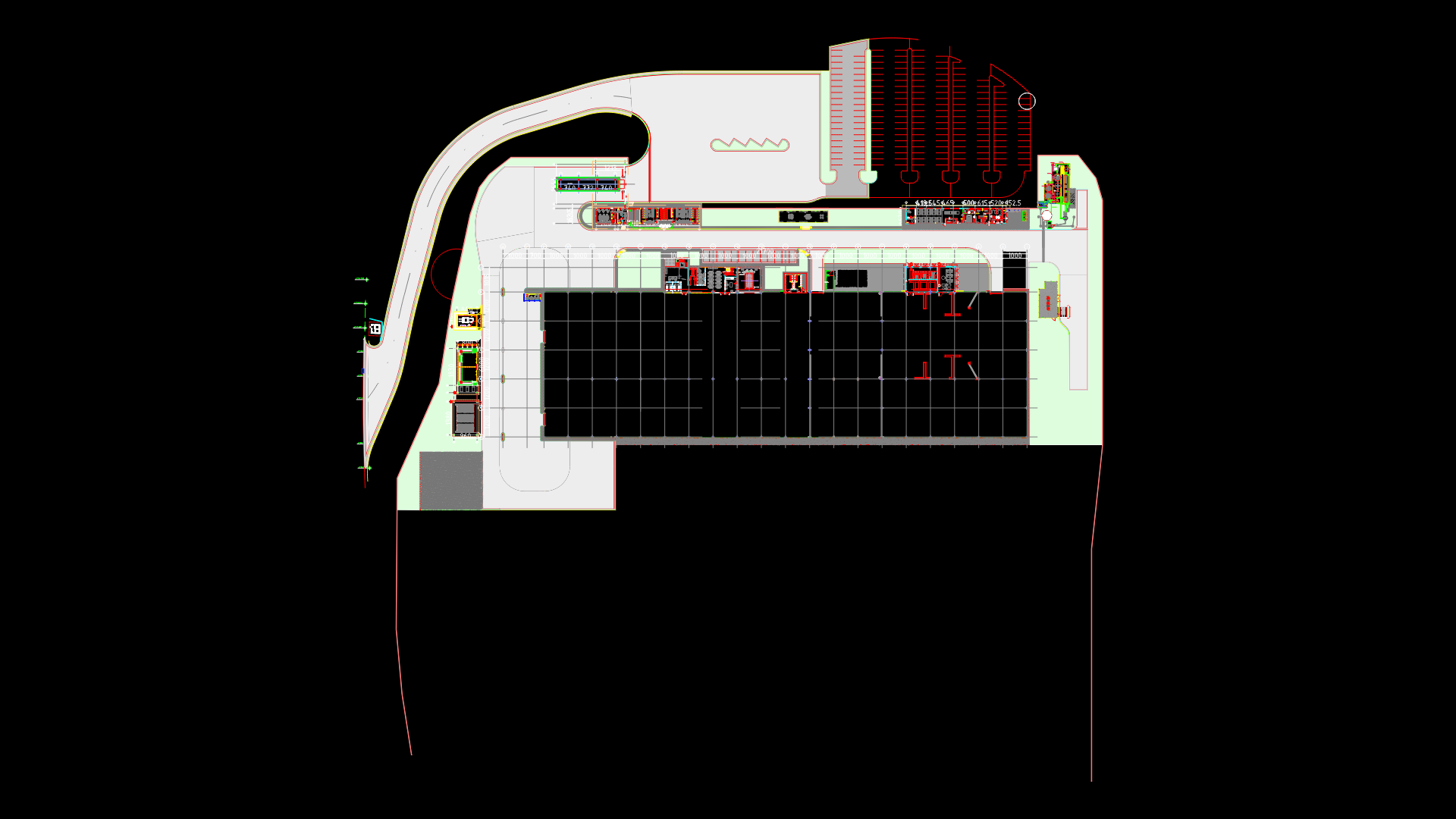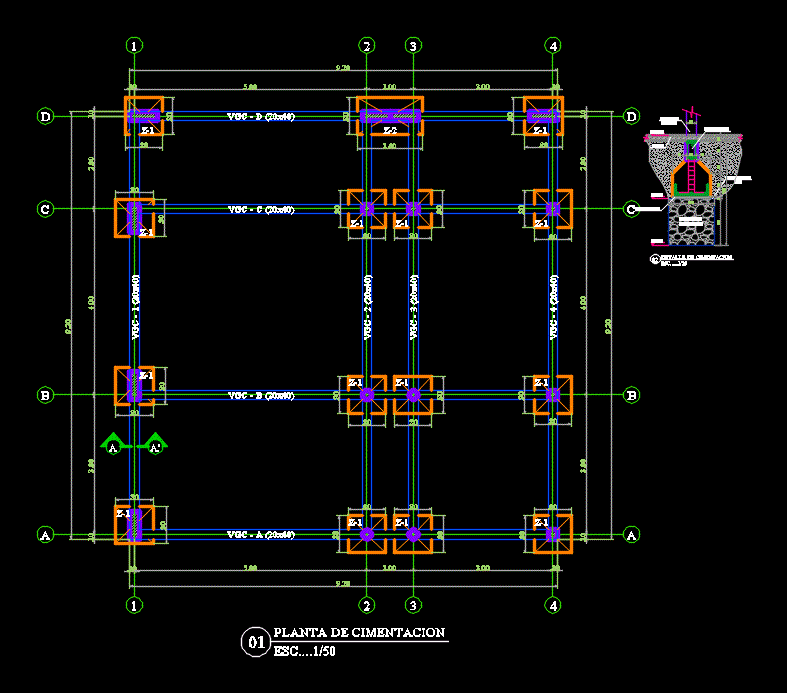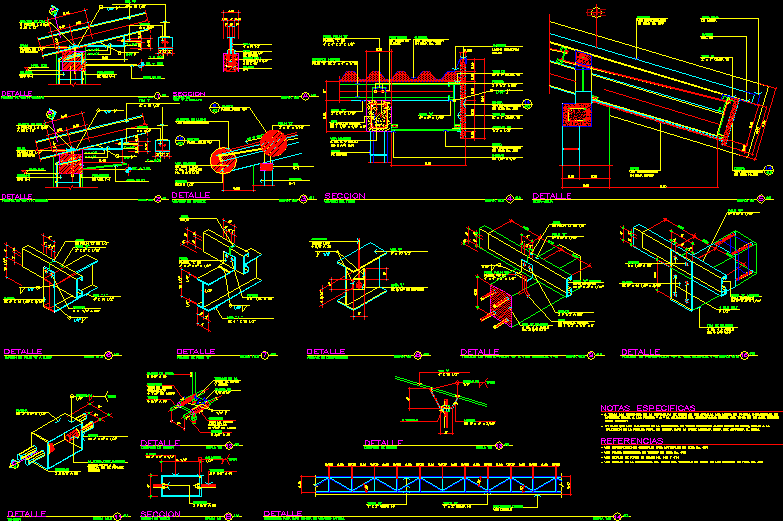Septic Tank DWG Detail for AutoCAD
ADVERTISEMENT
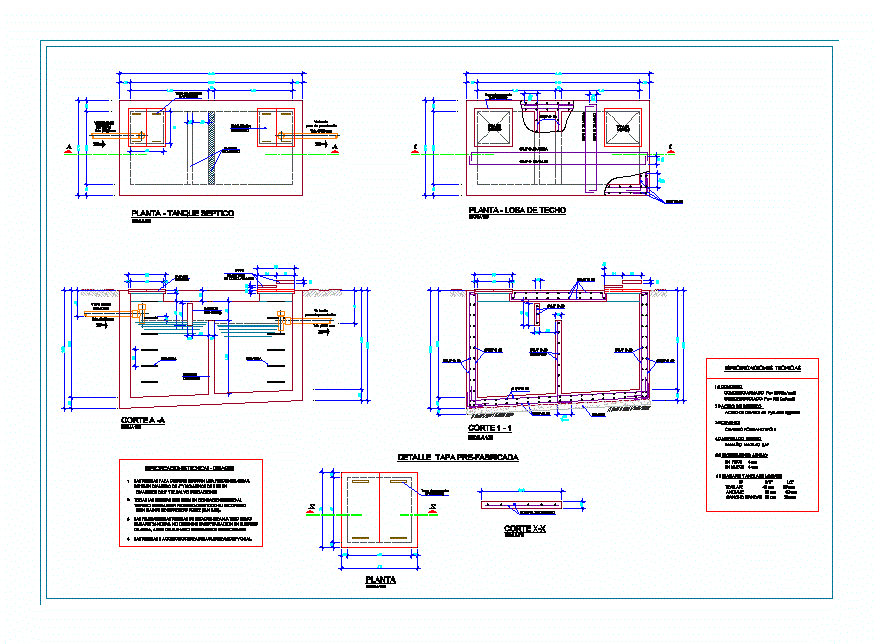
ADVERTISEMENT
Here the complete map of a septic tank which consists of architecture is shown; structure; cut; and details of lid.
Drawing labels, details, and other text information extracted from the CAD file (Translated from Spanish):
comes from the, services, goes towards, percolation well, baffle, concrete, proy. mailbox, income, cap, income, caps, removable, conc. Armed, centered, flooring, ground should be protected throughout its route, the pipes for drainage will have a minimum slope, all the pipes that are in direct contact with, the tests of the drainage pipes will be a full, water pipe, before of the filling of structural elements, pipes and accessories for drain will be of pvc-salt., technical specifications – drain, portland cement type i, technical specifications, concrete cover, staircase
Raw text data extracted from CAD file:
| Language | Spanish |
| Drawing Type | Detail |
| Category | Industrial |
| Additional Screenshots |
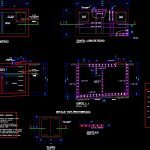 |
| File Type | dwg |
| Materials | Concrete, Other |
| Measurement Units | Metric |
| Footprint Area | |
| Building Features | |
| Tags | à gaz, agua, architecture, autocad, complete, consists, Cut, DETAIL, DWG, gas, híbrido, hybrid, hybrides, l'eau, map, reservoir, septic, septic tank, shown, structure, tank, tanque, wasser, water |

