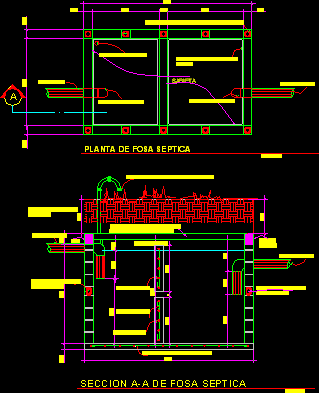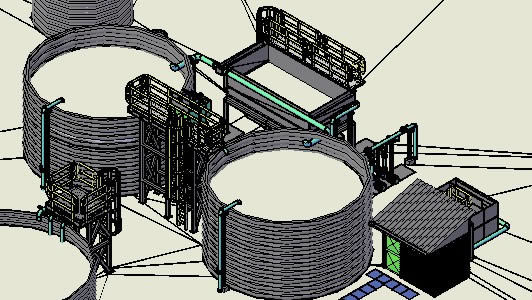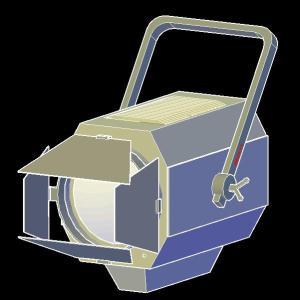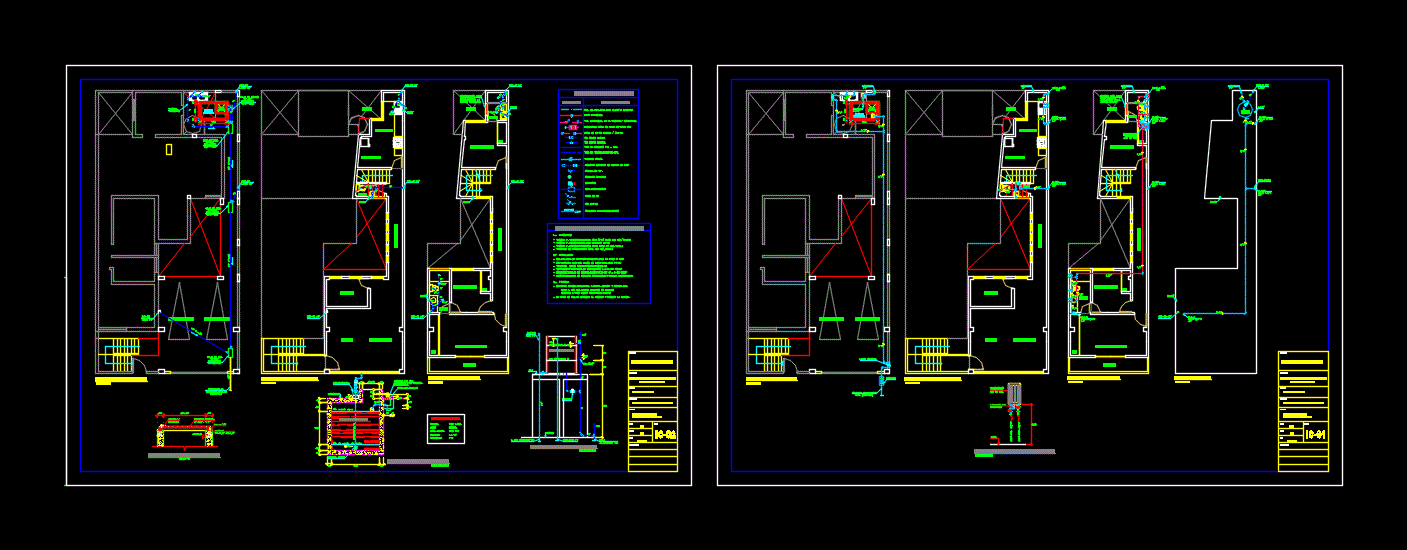Septic Tank DWG Section for AutoCAD

Septic Tank – Plant – Section
Drawing labels, details, and other text information extracted from the CAD file (Translated from Spanish):
According to the slope of the soil, According to the slope of the land, scale, P.v.c. Diam. from, Absorption well plant, Concrete cover, Brick broadside tayuyo tip, scale, Earth, White sand, P.v.c. Diam. from, Dust, stone, Yellow sand, Talpetate, mud, Organic earth, Absorption shaft section, Detail of slab reinforcement for septic tank cover, P.v.c. Diam, do not., Esc., scale, its T., Coronation beam, Note: the rods beyond the bend of tension. Separation baston is from mts. Less indication contrary to the structure tension will be no. Unless otherwise indicated, P.v.c. Diam. from, do not., Reinforcements of diam. its T. Diam., Sage, Elbow of diam., Ventilation diam., P.v.c. Diam, Septic tank plant, Covering with sabieta of, Elbow of diam., scale, P.v.c. Diam. from, Septic tank section, Diam. both senses, Ventilation pipe p.v.c. Diam., See detail of slab reinforcement for septic tank cover, Diam., P.v.c. Diam. from, Solera diam. its T. Diam., Minimum variable depth, scale, detail, Diam, Diam, Diam., P.v.c. Diam. from, Esc., Drop box plant, curtain, Sage, do not. both senses, curtain, rack, concrete, curb, Block of, From sabieta, Block of, Sage, departure, Tube p.v.c., Esc., Box cut, Niv Street, Esc., Box plant type ii, Sage, Tube p.v.c. indicated, Type II Cash Cut, Esc., entry, departure, Sage, Block of, do not. both senses, Register box plant, Sage, Esc., Cash register, Block of, Sage, Esc., Ventilation pipe p.v.c. Diam., Septic tank section, Diam., Diam., Diam, Diam., Minimum variable depth, Solera diam. its T. Diam., P.v.c. Diam. from, Go well of absocrion, scale, According to the slope of the land, Esc., Cash register plant c.r, Block of, Sage, Cash register, Esc., Sage, Sage, Metal grid female, Sage, Block of, Esc., Cut box with grid cs, Grid projection, Esc., Box plant with grid cs, departure, elbow, tee, elbow, Input tube p.v.c. Comes from kitchen lavatrastos, Intake tube, tube, Sage, Box cut fat trap c.t.g, Esc., Esc., Grease trap box plant c.t.g, Diam. both senses, scale, Septic tank section, Solera diam. its T. Diam., P.v.c. Diam. from, Minimum variable depth, Solera diam. its T. Diam., P.v.c. Diam. from, Diam., detail, Diam, Diam., See detail of slab reinforcement for septic tank cover, Ventilation pipe p.v.c. Diam., Sage, P.v.c. Diam. from, P.v.c. Diam, Septic tank plant, scale, Elbow of diam., Covering with sabieta of, Ventilation diam., Reinforcements of diam. its T. Diam., Diam. both senses, scale, Septic tank section, P.v.c. Diam. from, Solera diam. its T. Diam., P.v.c. Diam, P.v.c. Diam. from, Sage, Solera diam. its T. Diam., Minimum variable depth, P.v.c. Diam. from, Elbow of diam., scale, Septic tank plant, Ventilation pipe p.v.c. Diam., See detail of slab reinforcement for septic tank cover, Diam., Diam, detail, Diam., Covering with sabieta of, Reinforcements of diam. its T. Diam., Ventilation diam., scale, Septic tank section, Maximum depth mts, Diam., Diam., Whitened tayuyo brick smoothed with cement in its inner part, scale, section, Diam. Diam., scale, Type tile, Diam. Diam.
Raw text data extracted from CAD file:
| Language | Spanish |
| Drawing Type | Section |
| Category | Mechanical, Electrical & Plumbing (MEP) |
| Additional Screenshots |
 |
| File Type | dwg |
| Materials | Concrete, Other |
| Measurement Units | |
| Footprint Area | |
| Building Features | |
| Tags | autocad, DWG, einrichtungen, facilities, gas, gesundheit, l'approvisionnement en eau, la sant, le gaz, machine room, maquinas, maschinenrauminstallations, plant, provision, section, septic, tank, wasser bestimmung, water |








