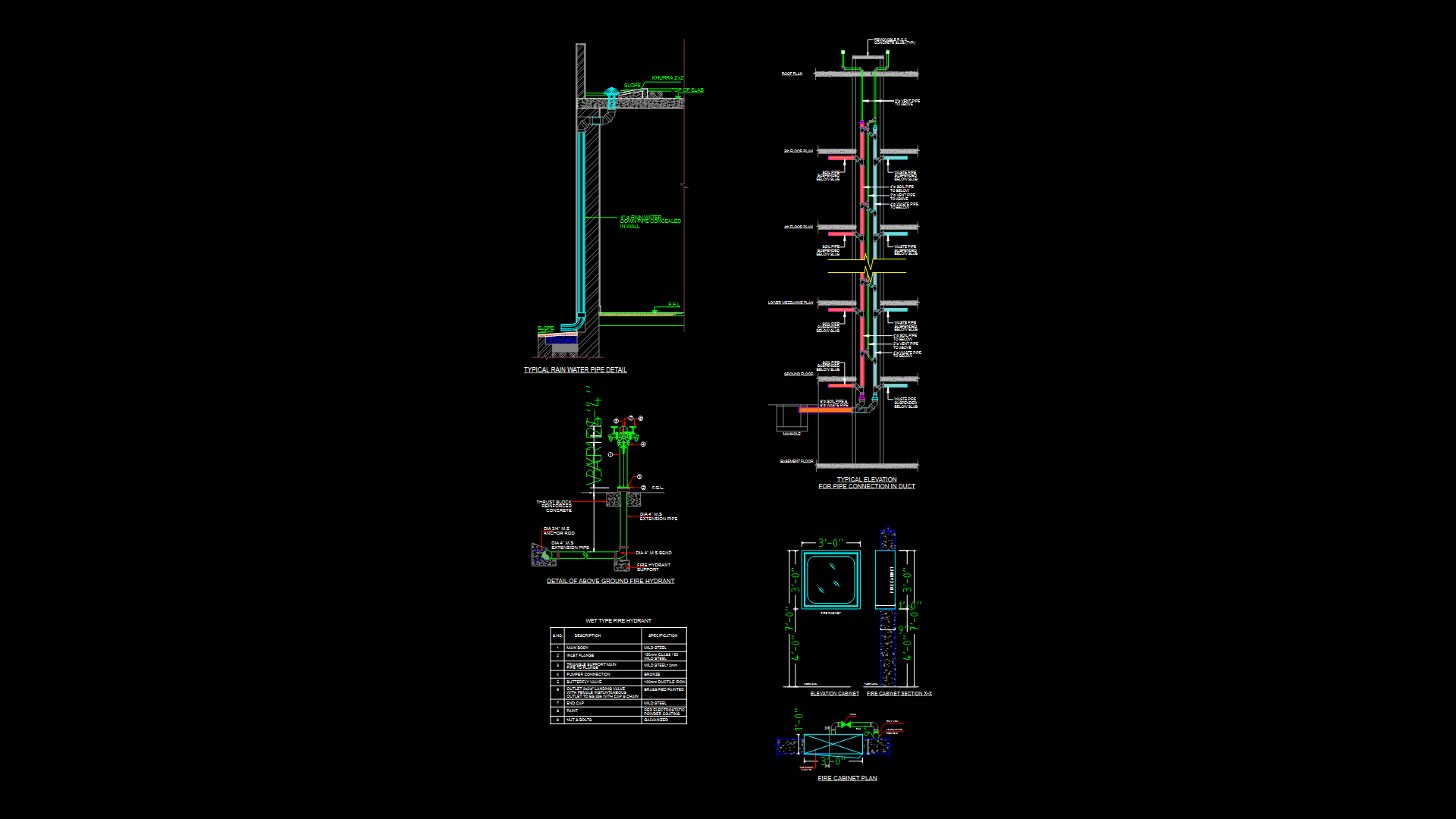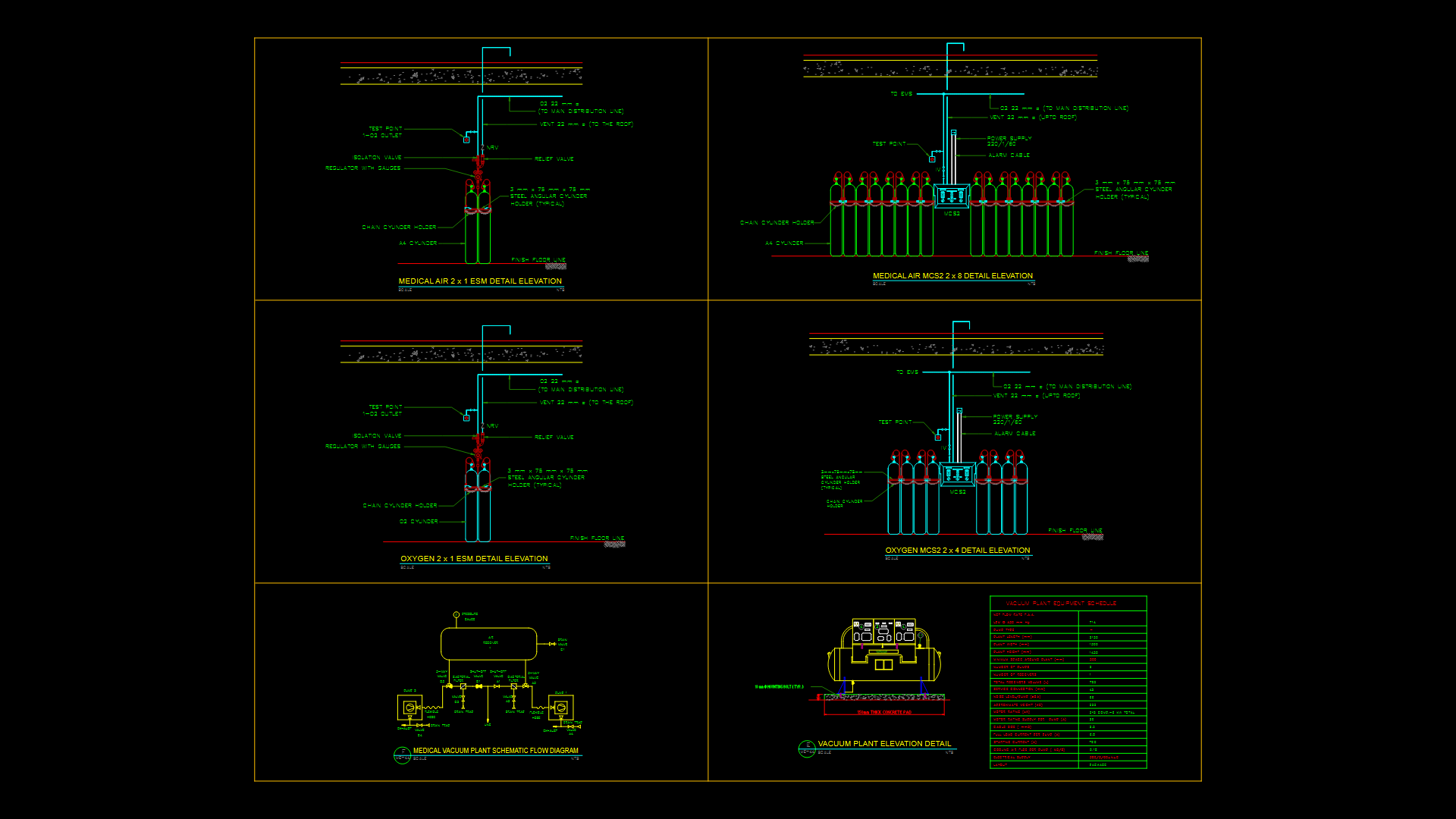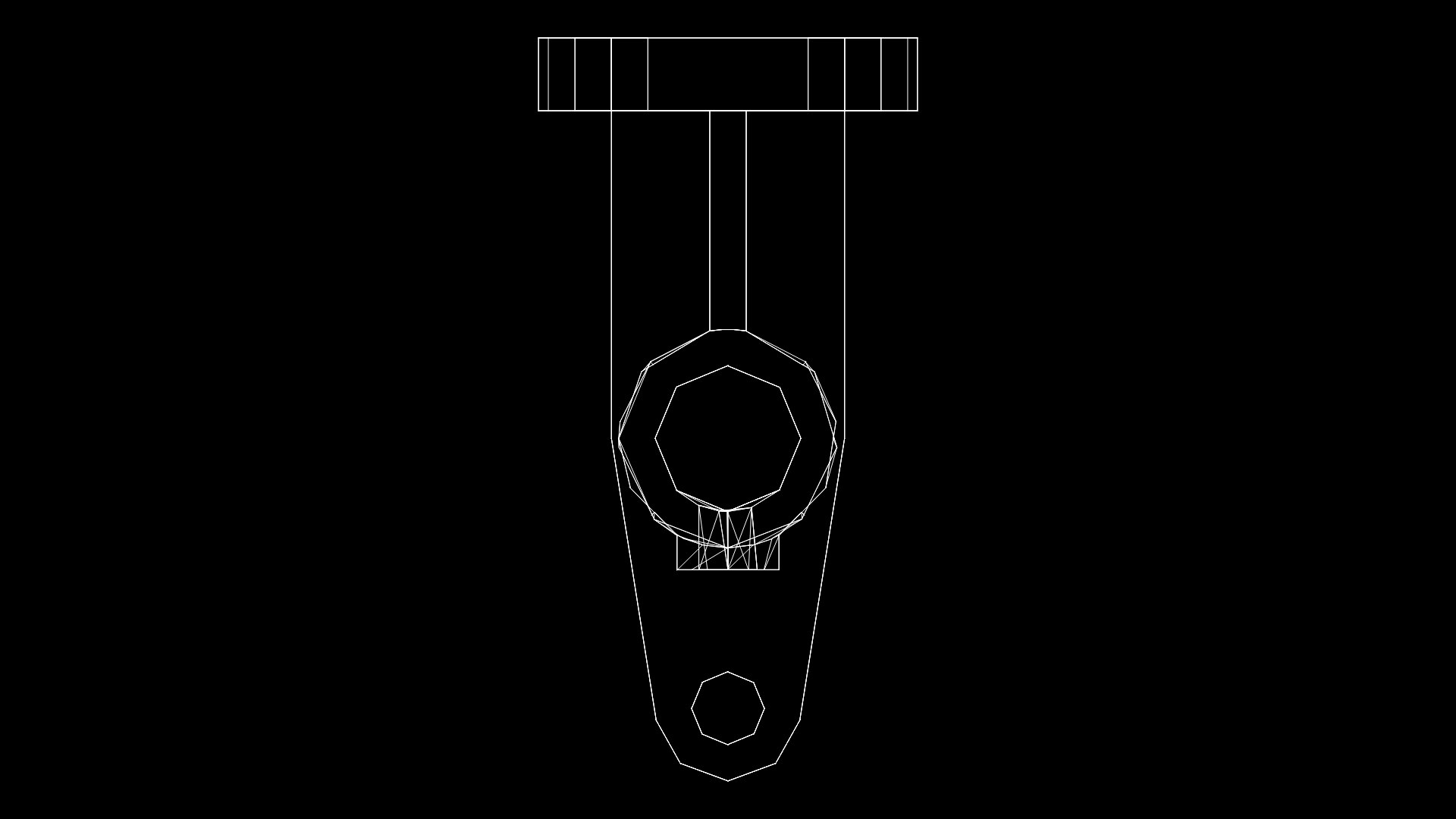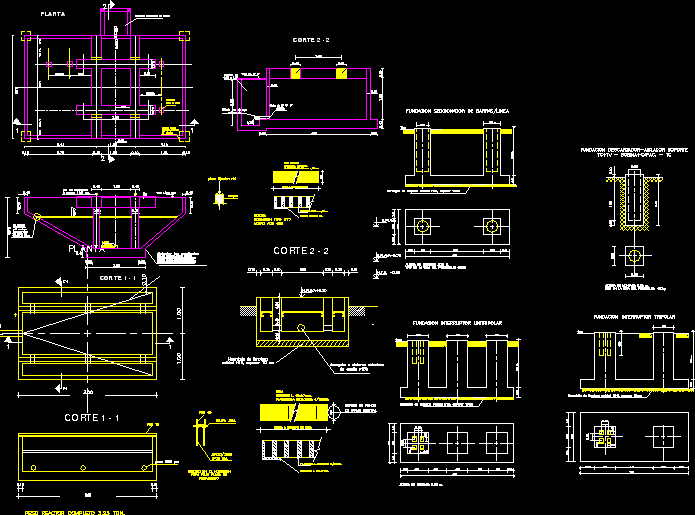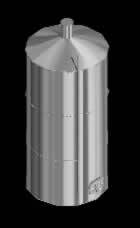Septic Tank DWG Section for AutoCAD
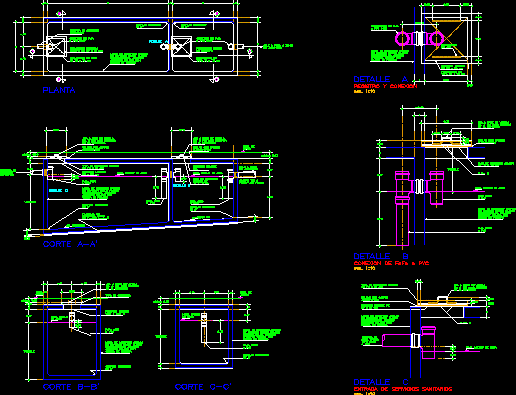
Septic Tank – Plants – Sections – Details
Drawing labels, details, and other text information extracted from the CAD file (Translated from Spanish):
Rio Mexquitic, av. revolution, sierra de san miguelito, puerto alvarado, galeana, b.juarez, Street of the, morelos, damian carmona, corrective, Alvaro Obregon, gentleman, patricio jimenez, priv. patricio jimenez, priv. damian carmona, youth, priv. Hill, visual, big hill, hill of the cross, av. hill of the bell tower, hill of the mine, av. golden hill, priv. capulin, black mouth, francisco gonzalez, stone wall, block wall, visual shore of the dam, Ignacio Allende, Warrior, barda, to the zoo, close, path, of the camera, close, Rio Mexquitic, close, stream, ford, wall of, fuel station, close, camellon, gap, aldama, highway, priv. youth, Benito Juarez, visual, plan of san luis, pillar garcia, close, hillside, of the, Hill, highway, jaime nuno, brown water, the beach, Zacatecas, the organs, the berries, San Luis Potosi, drainboard, water channel, River, mexquitc, prey alvaro abregon, River, mexquitc, maximum water level, pending, it goes well, of absorption, flabby, pvc, flabby, pvc, garden, level of, cover projection, cm, fofo connection, pvc, top cm, projection of, it goes ditch well, of absorption, variable, man record, entry of, services, health, poor concrete, template of, of thickness according to plans, reinforced concrete wall, pvc, flabby, man record, garden, level of, garden, flabby, pvc, variable, projection of, top cm, flabby, pvc, fluff connections, cm, man record, of handle, projection, cm, reinforced concrete cover, tarry, seal with cardboard, integrated chamfer, seal with cardboard, tarry, reinforced concrete cover, cm, man record of, reinforced concrete wall, of thickness according to plans, finish, apparent strained with, first formwork, pvc, flabby, integrated chamfer, finish, apparent strained with, finish, apparent strained with, first formwork, reinforced concrete wall, of thickness according to plans, integrated chamfer, pvc, flabby, reinforced concrete wall, of thickness according to plans, finish, apparent strained with, concrete cover, do not., maximum water level, pending, seal with cardboard, tarry, health, service entrance, projection record, cm man, hollow projection, register, pvc, fofo connection, variable, minimum, minimum, of water, variable, maximum level, of water, maximum water level, variable, flabby, pvc, rod base, do not. drowned, in the concrete., minimum, reinforced concrete wall, of thickness according to plans, finish, apparent strained with, first formwork, finish, apparent strained with, of thickness according to plans, reinforced concrete wall, first formwork, apparent strained with, finish, of thickness according to plans, reinforced concrete wall, first formwork, reinforced concrete cover, cm, first formwork, plant, cut, connection log, detail, armed, cm., man record, tarry, seal with cardboard, concrete cover, serv. sanits, entry of, do not., capacity dimensions, esc, detail, connection of fofo pvc, esc, entry of health services, detail, esc, detail, minimum, rod base, do not. drowned, in the concrete., rod base, do not. drowned, in the concrete, variable, in the concrete, do not. drowned, rod base, in the concrete, rod base, do not. drowned, integrated chamfer, integrated chamfer, wall view plant, attach tee
Raw text data extracted from CAD file:
| Language | Spanish |
| Drawing Type | Section |
| Category | Mechanical, Electrical & Plumbing (MEP) |
| Additional Screenshots |
 |
| File Type | dwg |
| Materials | Concrete |
| Measurement Units | |
| Footprint Area | |
| Building Features | Garden / Park |
| Tags | autocad, details, DWG, einrichtungen, facilities, gas, gesundheit, l'approvisionnement en eau, la sant, le gaz, machine room, maquinas, maschinenrauminstallations, plants, provision, section, sections, septic, tank, wasser bestimmung, water |
