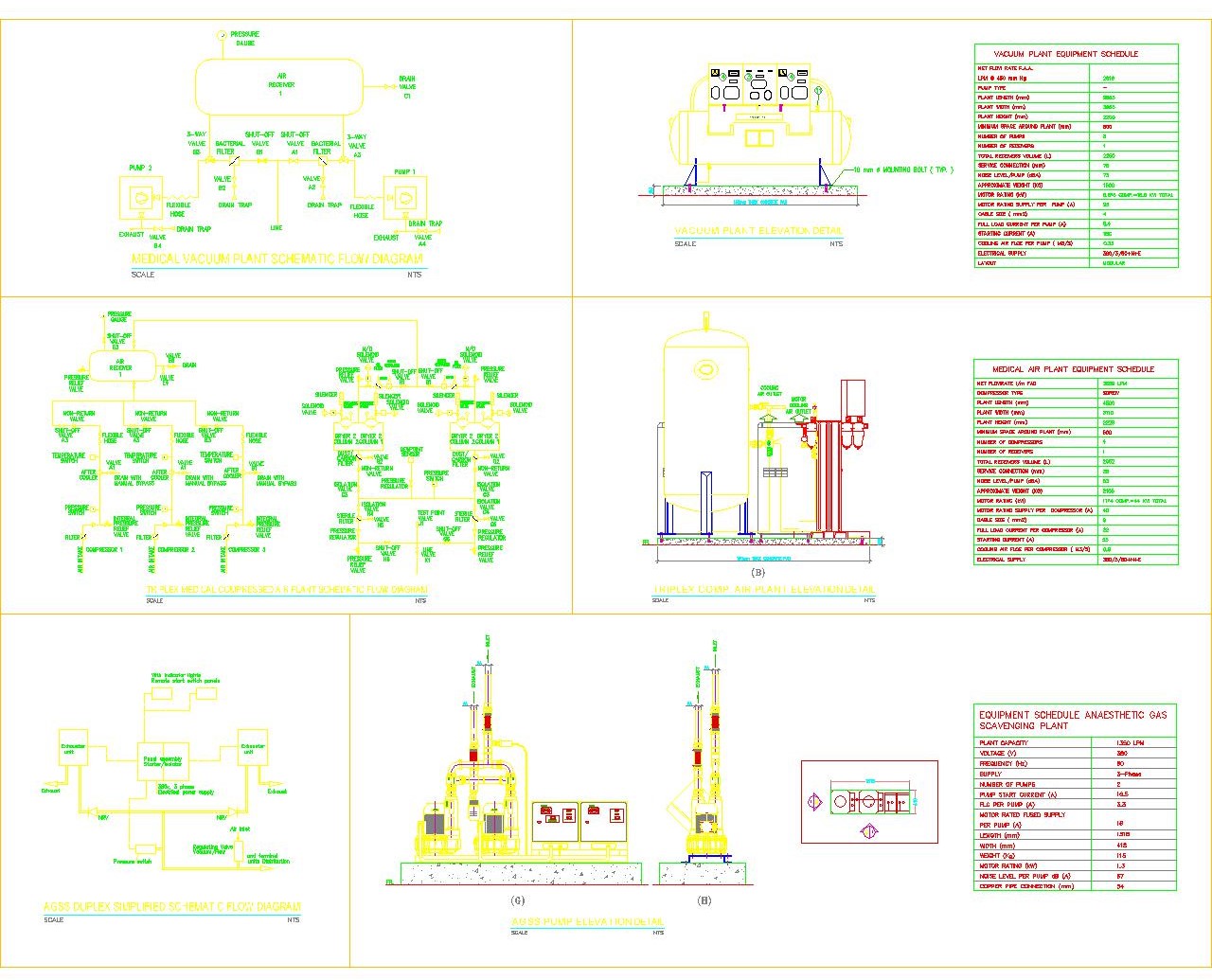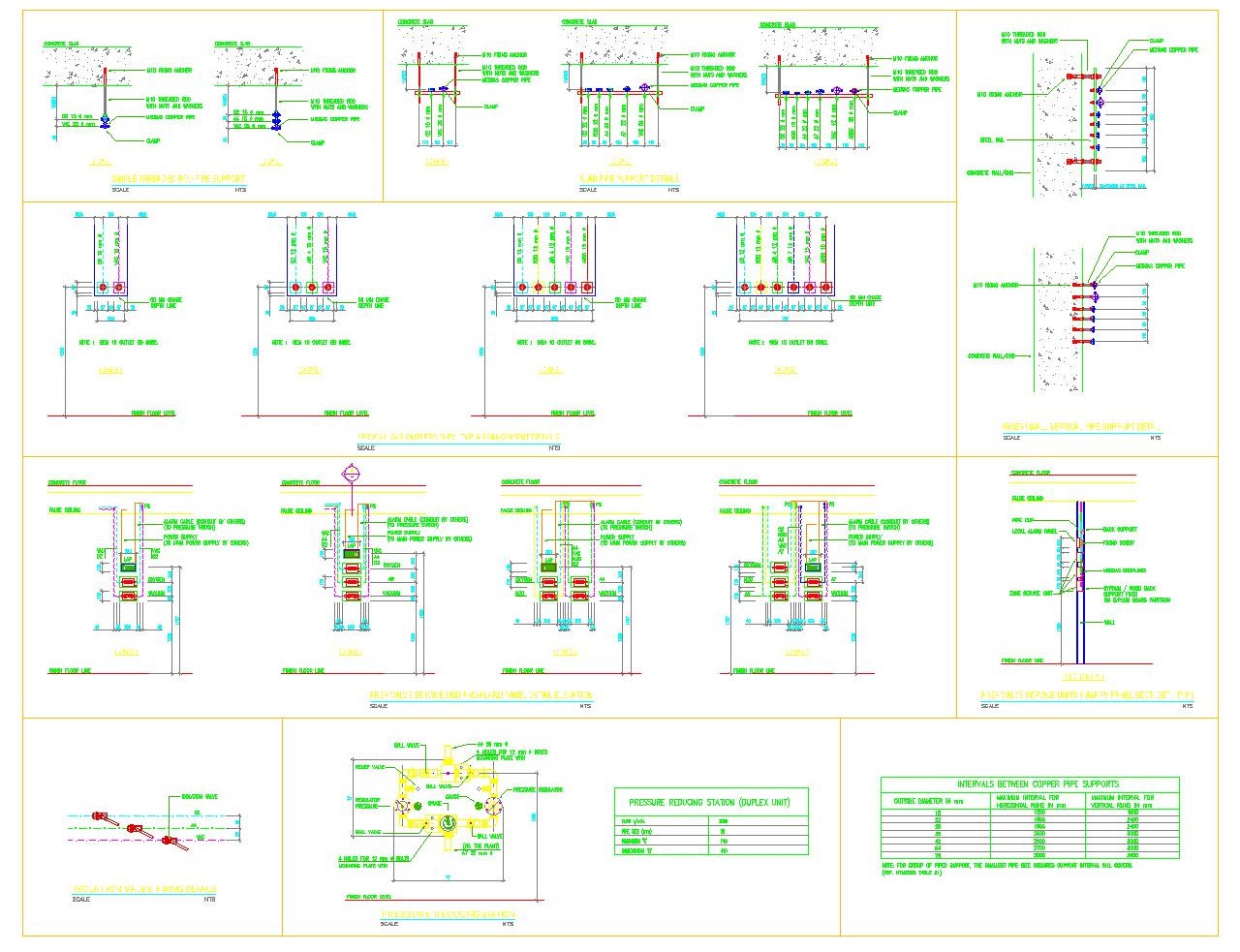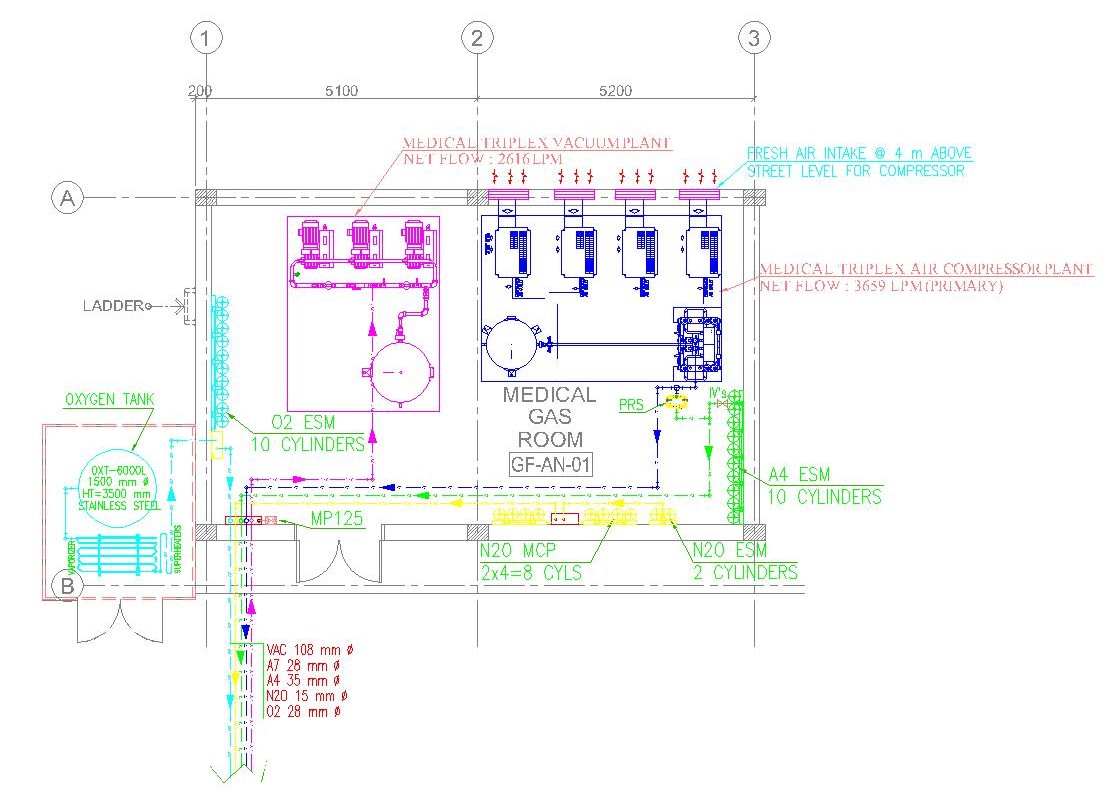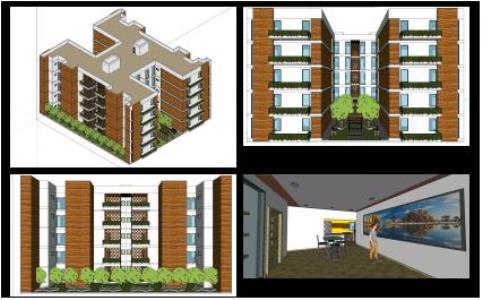Service Station – Tap DWG Plan for AutoCAD
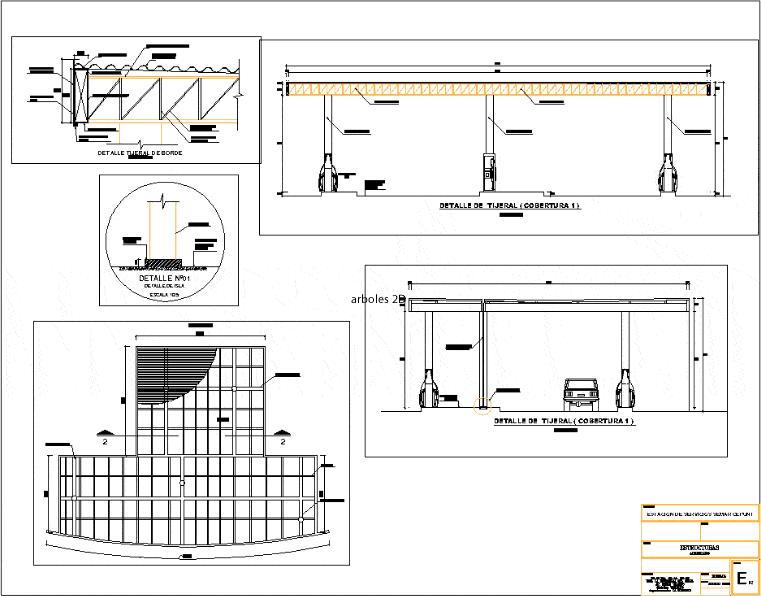
PLANS lightened
Drawing labels, details, and other text information extracted from the CAD file (Translated from Spanish):
project:, district: trujillo, department: freedom, flat:, lightened, structures, location :, owner :, lamina :, scale :, date :, indicated, semar s.a.c, signature:, av. cease vallejo, station of services, star of david, entrance, exit, with new columns, second section, in filling, first section, det. of anchoring of beams, banked beams, flat beams, interior, corner, staircase, banked beams and columns, light beams lightened and slabs, coatings, technical specifications, tank, support supported, note:, – use clay king kong brick of type machined, overload box, concentrated load does not exist in levels, higher, dead load, LPG dispenser, maneuver, yard level, storm drain, island level, edge detail, dispenser, island detail, belts, av. america west, lightened plane, av.antenor orrego, tank glp, totem, glp, water and air, yard maneuvers, flexible pavement, proy.tanques liquid fuels, concrete box for underground point of transfer of glp, va, vb , detail of lightened, beams, basket, detail of column anchor, station of services semar cepunt
Raw text data extracted from CAD file:
| Language | Spanish |
| Drawing Type | Plan |
| Category | Gas & Service Stations |
| Additional Screenshots |
 |
| File Type | dwg |
| Materials | Concrete, Other |
| Measurement Units | Metric |
| Footprint Area | |
| Building Features | Deck / Patio |
| Tags | autocad, dispenser, DWG, lightened, plan, plans, service, service station, Station, tap |
