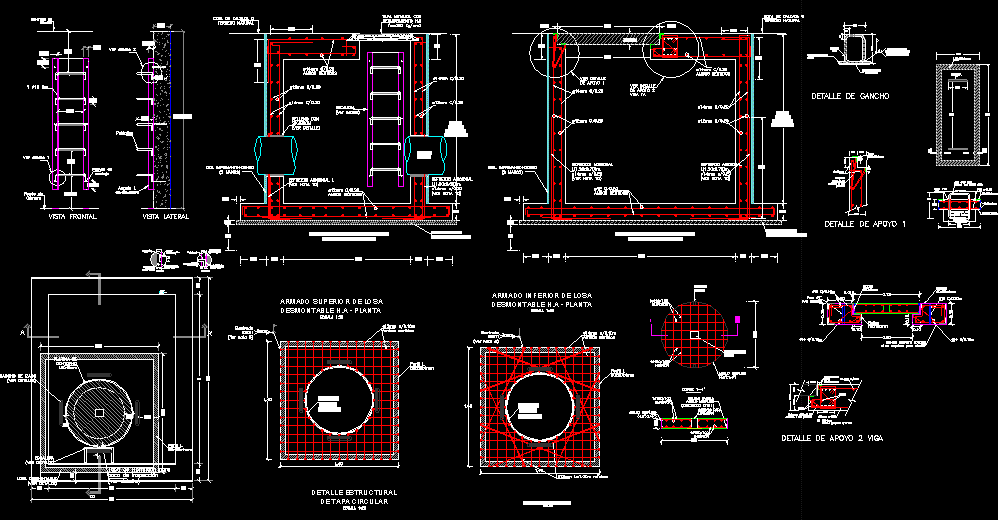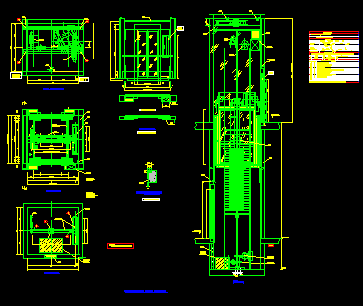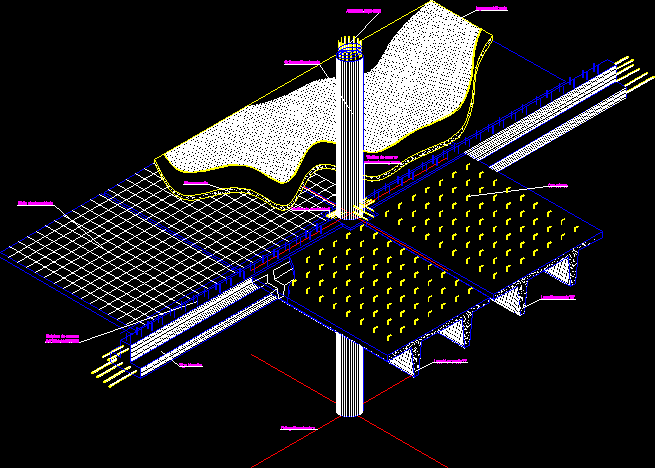Set Of Health Plans DWG Plan for AutoCAD
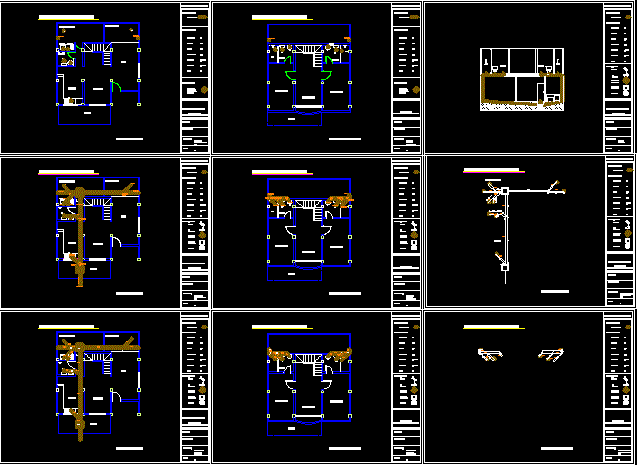
Health plans of housing – Include specifications and such unions – Plans and section
Drawing labels, details, and other text information extracted from the CAD file (Translated from Spanish):
You., Hydraulic installations, Convection, handwash, toilet, shower, dishwasher, laundry, washing machine, Dch, Lord, Lvdora, siphon, Convection, Health network, Electric hydrosanitary installations, students, teacher, Conventions, elbow, Sanitary yee, Inspection chamber, Downspouts, Contains:, Downstairs sanitary system, flat, Faculty of art design, Electric hydrosanitary installations, students, teacher, Contains:, flat, Hydraulic installations, Downstairs sanitary system first floor, Sewage points, Convection, handwash, toilet, shower, dishwasher, laundry, washing machine, Dch, Lord, Lvdora, siphon, Convection, Health network, Conventions, elbow, Sanitary yee, Inspection chamber, Downspouts, Sewage points, Dch, Dch, bath, room, Social zone, room, garden, Hydraulic installations, Electric hydrosanitary installations, students, teacher, Contains:, flat, Convection, handwash, toilet, shower, dishwasher, laundry, washing machine, Dch, Lord, Lvdora, Convection, Faculty of art design, Electric hydrosanitary installations, Conventions, First floor, students, teacher, Contains:, flat, Hydraulic installations, First floor drainage points, Lord, Lvdora, bath, kitchen, dinning room, living room, courtyard of clothes, Social patio, garden, sanitation, Floor second floor, sanitation, Dch, Dch, bath, room, Social zone, room, garden, Hydraulic installations, Convection, handwash, toilet, shower, dishwasher, laundry, washing machine, Dch, Lord, Lvdora, siphon, Convection, Health network, Electric hydrosanitary installations, students, teacher, Conventions, elbow, Sanitary yee, Inspection chamber, Downspouts, Contains:, Second floor sanitary installation, flat, Faculty of art design, Electric hydrosanitary installations, First floor, students, teacher, Contains:, flat, Hydraulic installations, First floor sanitary installation, Lord, Lvdora, bath, kitchen, dinning room, living room, courtyard of clothes, Social patio, garden, sanitation, Sifon pvc an, Sanitary yee, Sifon pvc, Elbow pvc, Floor second floor, sanitation, siphon, Sifon pvc, Final manifold, Ban pvc, Sanitary yee, Pvc, siphon, Health network, Points of drainage of sanitary appliances, Convection, handwash, toilet, shower, dishwasher, laundry, washing machine, Dch, Lord, Lvdora, Convection, Conventions, Second floor drainage points, siphon, Health network, Points of drainage of sanitary appliances, bath, Sewage points, Convection, handwash, toilet, shower, dishwasher, laundry, washing machine, Dch, Lord, Lvdora, siphon, Convection, Health network, Conventions, elbow, Sanitary yee, Inspection chamber, Downspouts, Sewage points, Sanitary yee, Pvc, siphon, Sifon pvc, Sanitary yee, Pvc, Sanitary yee, Pvc, Sifon pvc, Pvc, Sanitary yee, Pvc, Sanitary yee, Sifon pvc, elbow, Pvc, elbow, Pvc, elbow, Sanitary yee, Pvc, Sanitary yee, Pvc, To the sewer, Dch, Dch, bath, room, Social zone, room, garden, Hydraulic installations, Convection, handwash, toilet, shower, dishwasher, laundry, washing machine, Dch, Lord, Lvdora, siphon, Convection, Health network, Electric hydrosanitary installations, students, teacher, Conventions, elbow, Sanitary yee, Inspection chamber, Downspouts, Contains:, Identification of second floor sections, flat, Faculty of art design, Electric hydrosanitary installations, First floor, students, teacher, Contains:, flat, Hydraulic installations, Identification of sections first floor, Lord, Lvdora, bath, kitchen, dinning room, living room, courtyard of clothes, Social patio, garden, sanitation, Floor second floor, sanitation, Sewage points, Convection, handwash, toilet, shower, dishwasher, laundry, washing machine, Dch, Lord, Lvdora, siphon, Convection, Health network, Conventions, elbow, Sanitary yee, Inspection chamber, Downspouts, Sewage points, Ban, Ban, registry, Ban pvc, You., You, You., You., You, You., First floor, courtyard of clothes, sanitation, Floor second floor, sanitation, Dch, Dch, Lord, Lvdora, kitchen, Ban, Ban, registry, You., You, You., You., You., You, You., Faculty of art design, Electric hydrosanitary installations, students, teacher, Contains:, flat, Hydraulic installations, Isometric elevation, Convection, handwash, toilet, shower, dishwasher, laundry, washing machine, Dch, Lord, Lvdora, siphon, Convection, Health network, Conventions, elbow, Sanitary yee, Inspection chamber, Downspouts, Sewage points
Raw text data extracted from CAD file:
| Language | Spanish |
| Drawing Type | Plan |
| Category | Mechanical, Electrical & Plumbing (MEP) |
| Additional Screenshots |
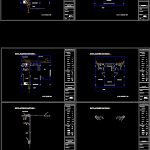 |
| File Type | dwg |
| Materials | |
| Measurement Units | |
| Footprint Area | |
| Building Features | Deck / Patio, Car Parking Lot, Garden / Park |
| Tags | autocad, DWG, einrichtungen, facilities, gas, gesundheit, health, Housing, include, l'approvisionnement en eau, la sant, le gaz, machine room, maquinas, maschinenrauminstallations, plan, plans, provision, section, set, specifications, unions, wasser bestimmung, water |



