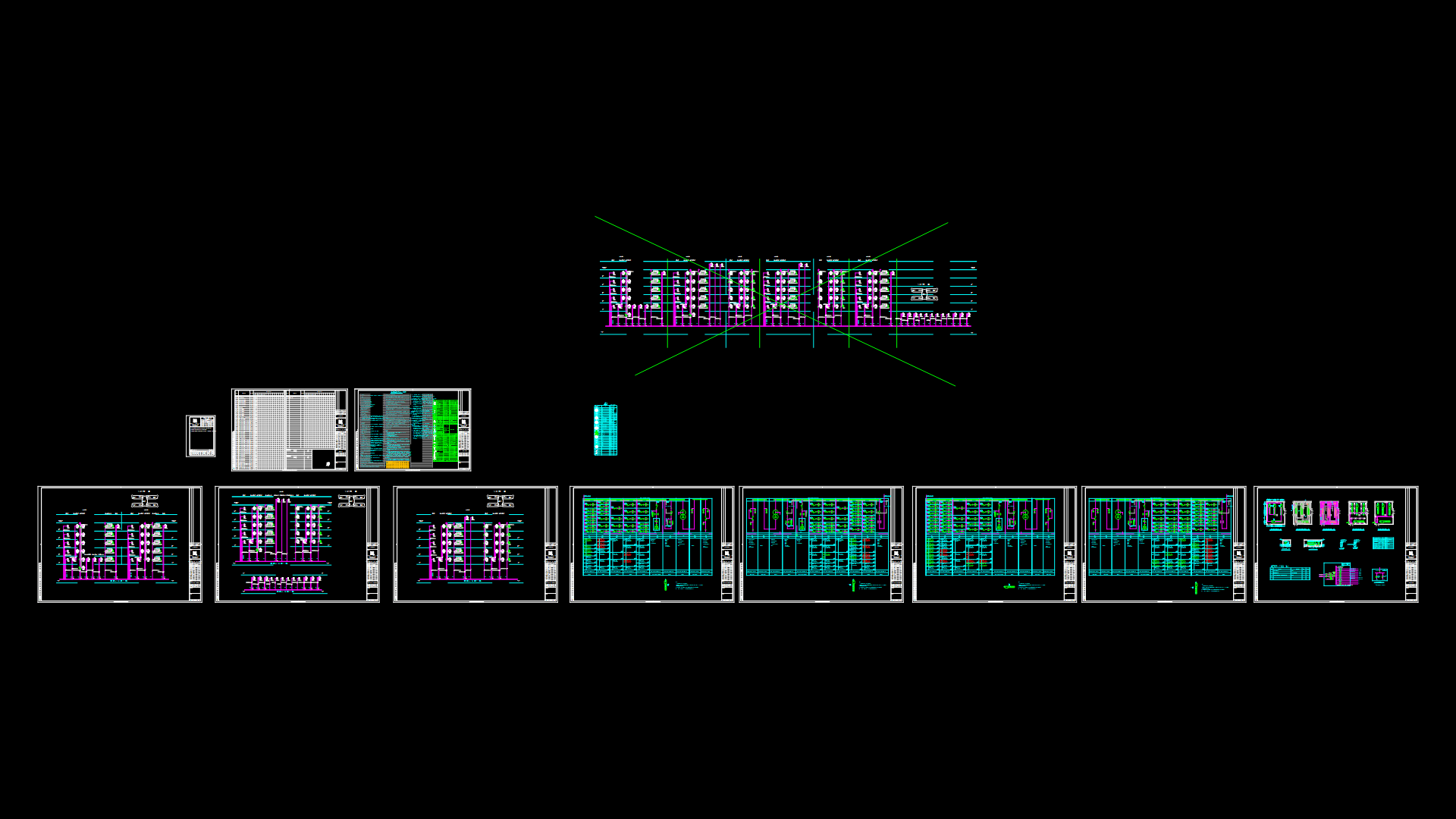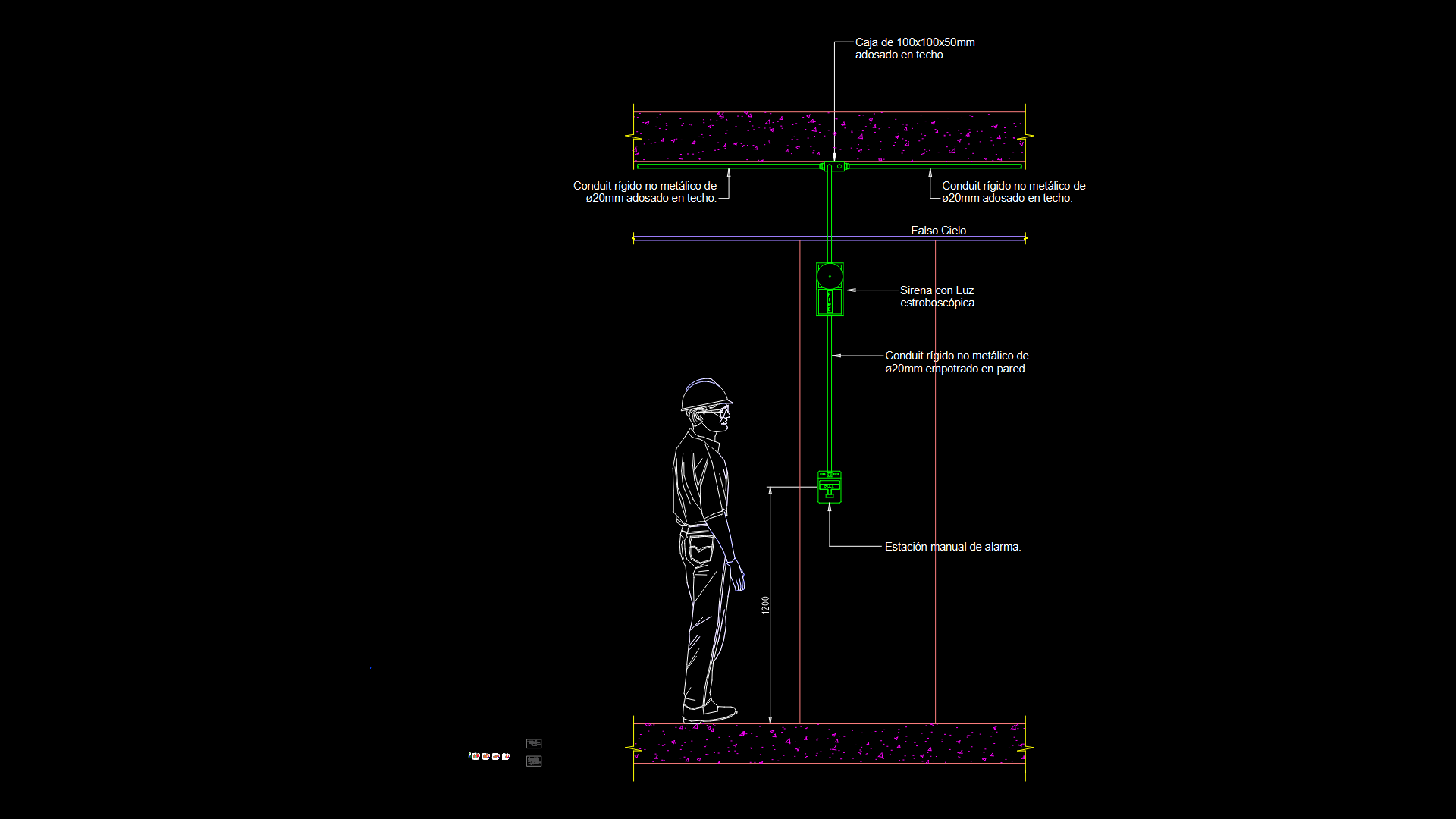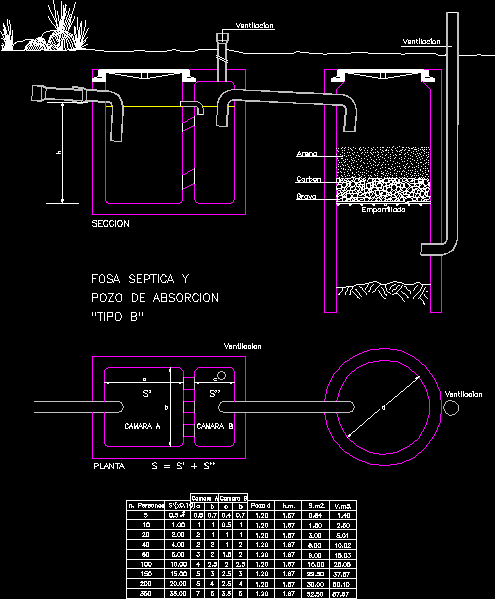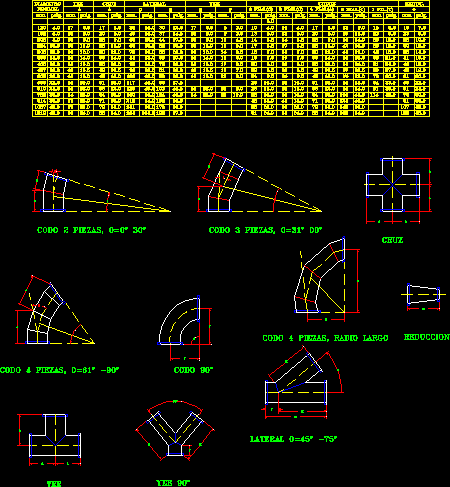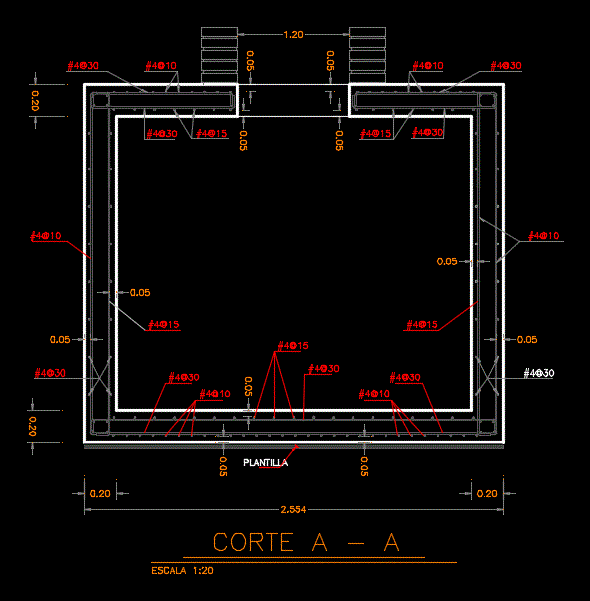Settler DWG Detail for AutoCAD
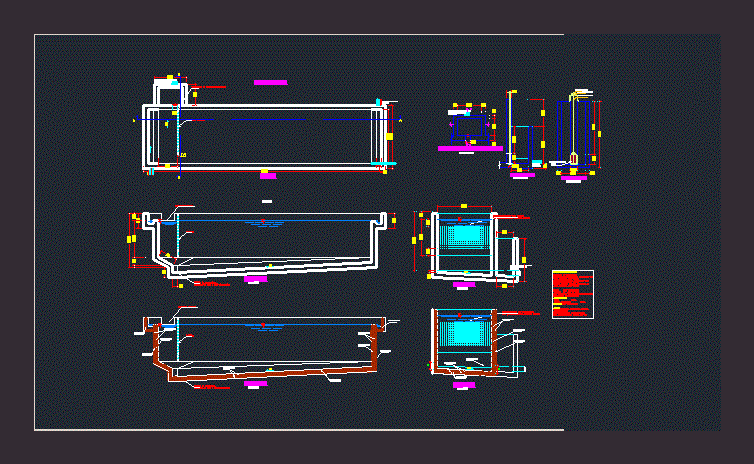
sedimentation – Cortes – Details
Drawing labels, details, and other text information extracted from the CAD file (Translated from Spanish):
Datum elev, Group, Section, households, Sheet number, Beneficiaries:, flat:, Cajamarca, district:, scale:, province:, sector:, Department:, designer:, Indicated, reviewed, date:, approved:, Create alert, Supervising pronasar, Jaen, Pucará, White stick, draft:, Construction of the drinking water system basic sanitation of the town of palo blanco pucará jaen cajamarca, Individual bath plan biodigestor lt., Create alert, November, Esc., plant …, Technical specifications, concrete, Upper slab cms., Spills, Interior cms., Exterior cms., Pipe fittings, Valve housing: see corresponding drawing, Slab cms., Walls cms., steel, Minimum coatings:, Overlaps, Long Minimum hook, Flooring: f’c, Armed: f’c, Ground bearing capacity, perimeter fence, The reservoir will be enclosed min. With rows of, Wire of posts max., Leaving minimal between walls siege, Simple: f’c, Ground improvement, Gravure layer, Layer of affirmed:, Independent input valves, Discharge dumps, Collection channel, Inlet holes cm cm, F’c concrete slabs with steel reinforcements cm, Output holes cm, departure, Cleaning valves, plant, cut, Esc., Cut new, Esc., Sludge evacuation gate, Relief dump, Sludge evacuation hole of section, Holes, Treated wood of thickness with perforations of diameter, Diffuser screen, Cut new, Esc., Relief dump, Sludge evacuation hole of section, Holes, cut, Esc., Treated wood of thickness with perforations of diameter, Plates columns, Of maximum stone, Concrete, Of maximum stone, Foundation: concrete f’c, Last edition of the national regulation, Study of mym floors, Slabs, Fy steel, Itintec hydrated aerated lime, Portland itintec cement, Of buildings, rules, Splices, Coatings, Indicated overload, Ground wt, Of maximum stone, In overcrowding: concrete f’c, general specifications, Concrete f’c, Detail of evacuation box, scale:, Rod guide, stem, framework, Metal iron, cut, scale:, scale:, cut, Evacuation pipe, Pending, pipeline, Evacuation pipe, Pending, Outlet pipe, Input pipe, Settler, Esc., Evacuation pipe, Pending, plant, Settler, province, place, district, Department, Location, I love you, the sea, flat:, design, D.t., review:, date:, scale:, July, draft, reference, Settler
Raw text data extracted from CAD file:
| Language | Spanish |
| Drawing Type | Detail |
| Category | Mechanical, Electrical & Plumbing (MEP) |
| Additional Screenshots |
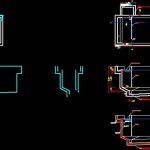 |
| File Type | dwg |
| Materials | Concrete, Steel, Wood |
| Measurement Units | |
| Footprint Area | |
| Building Features | Car Parking Lot |
| Tags | autocad, cortes, DETAIL, details, DWG, einrichtungen, facilities, gas, gesundheit, l'approvisionnement en eau, la sant, le gaz, machine room, maquinas, maschinenrauminstallations, provision, settler, wasser bestimmung, water |
