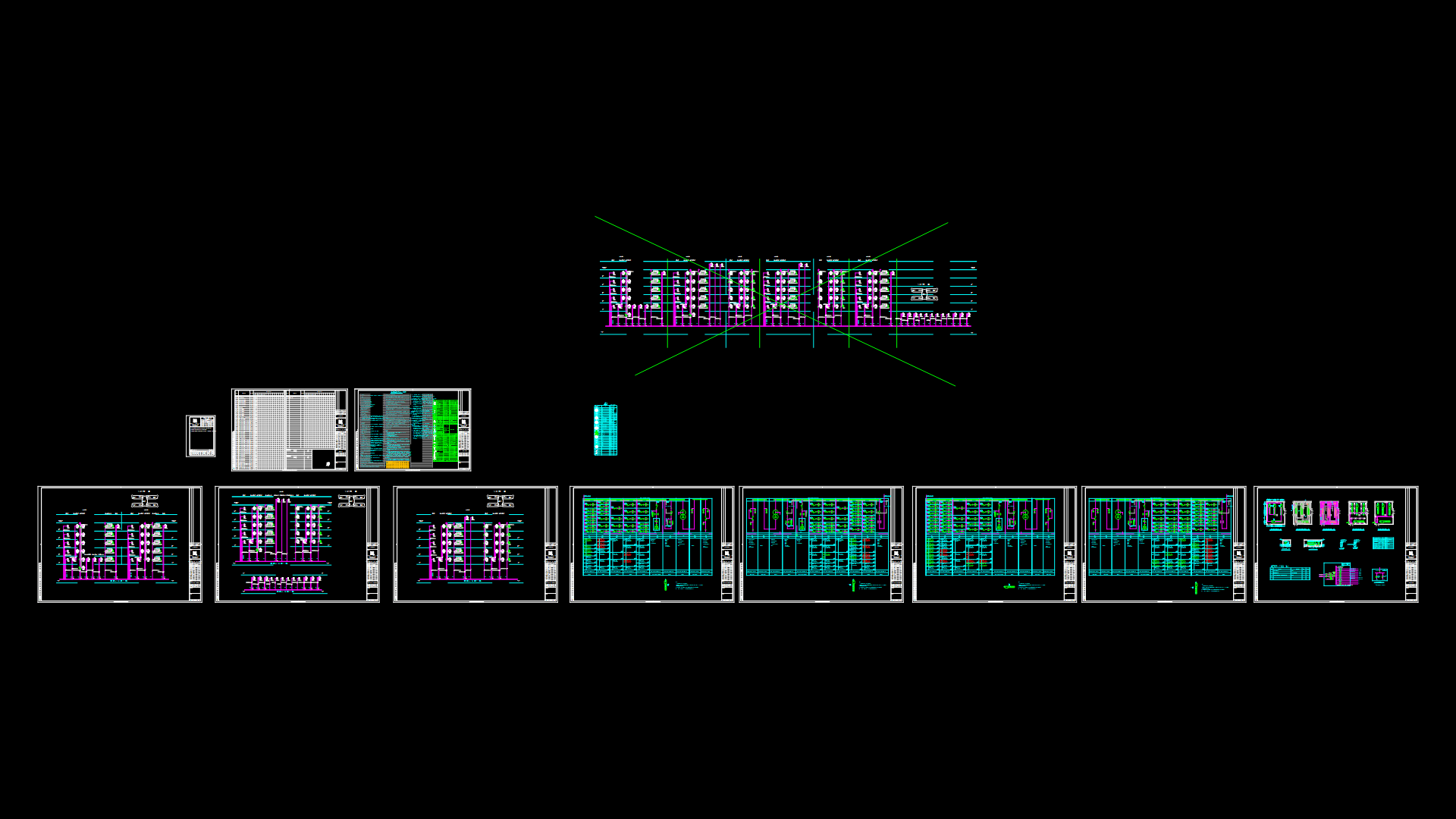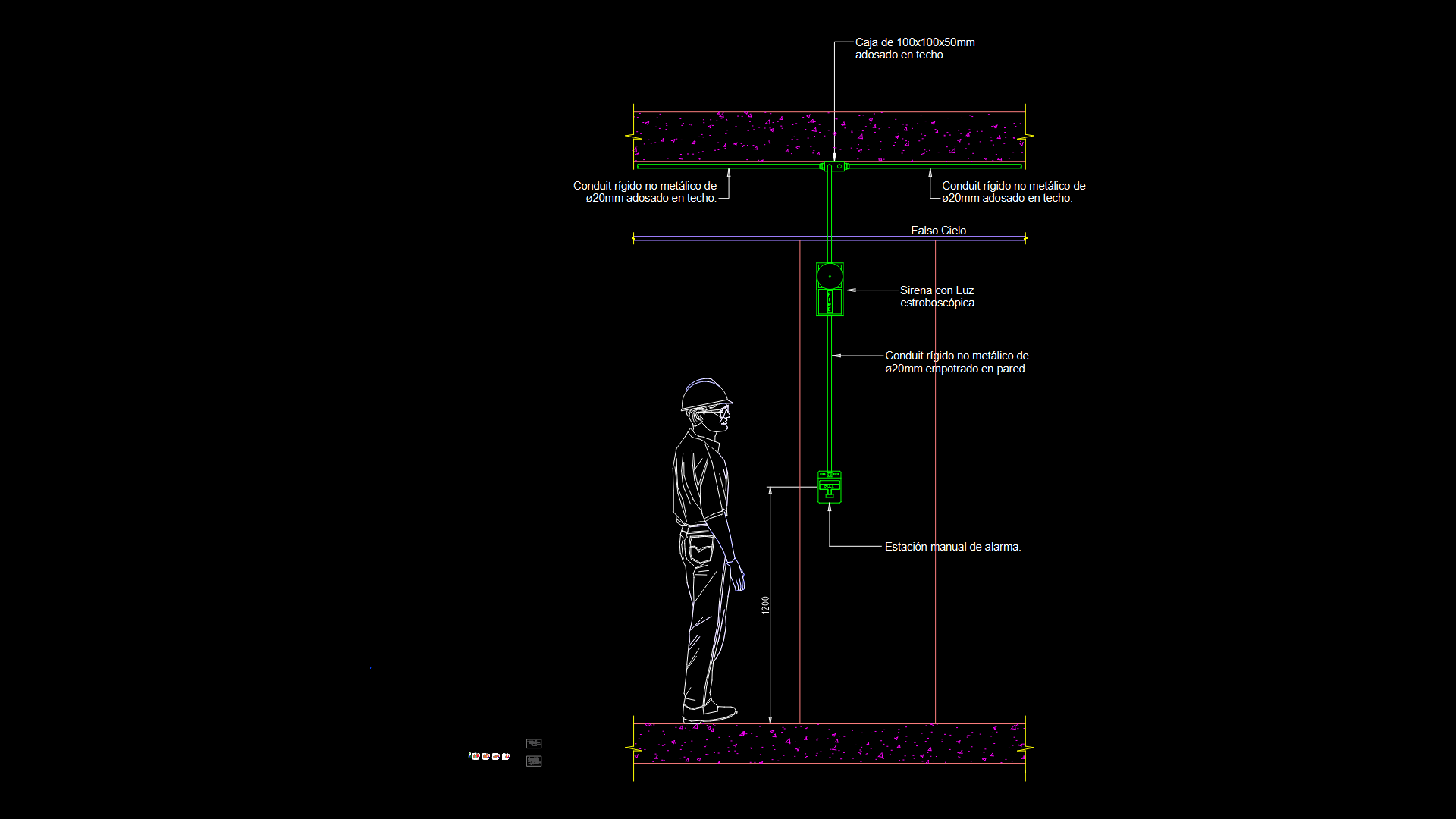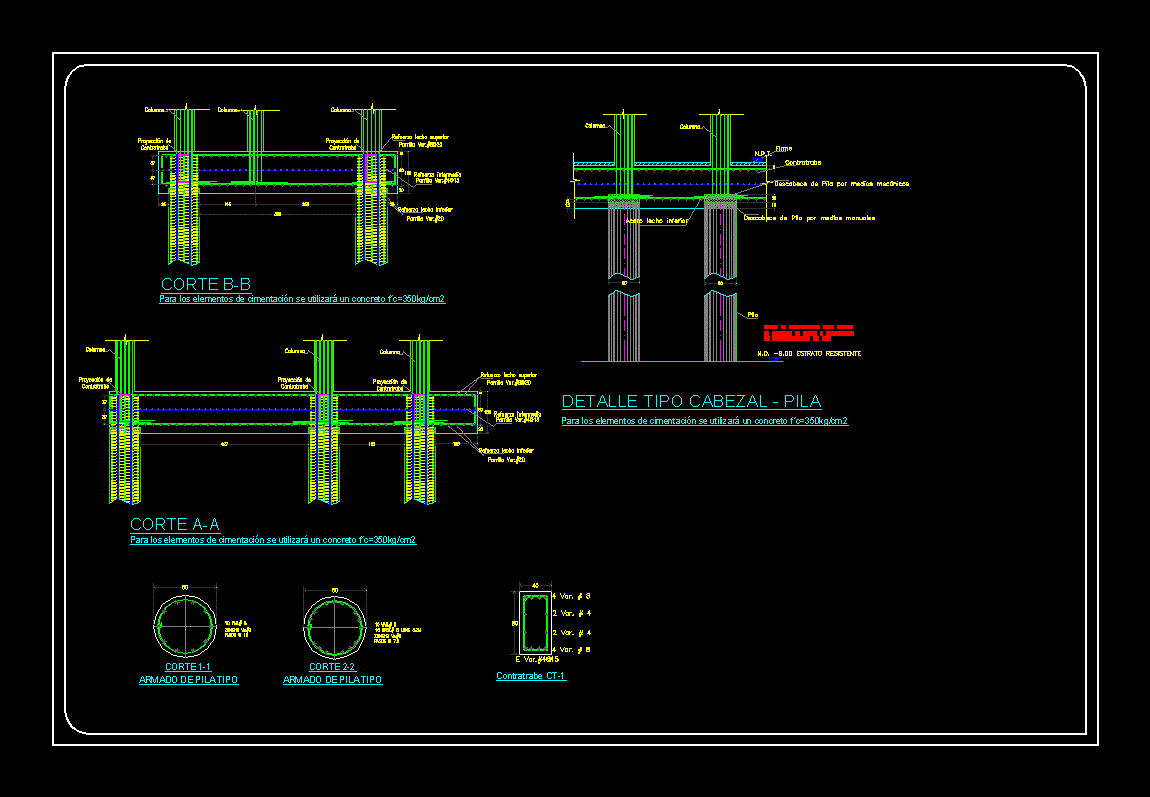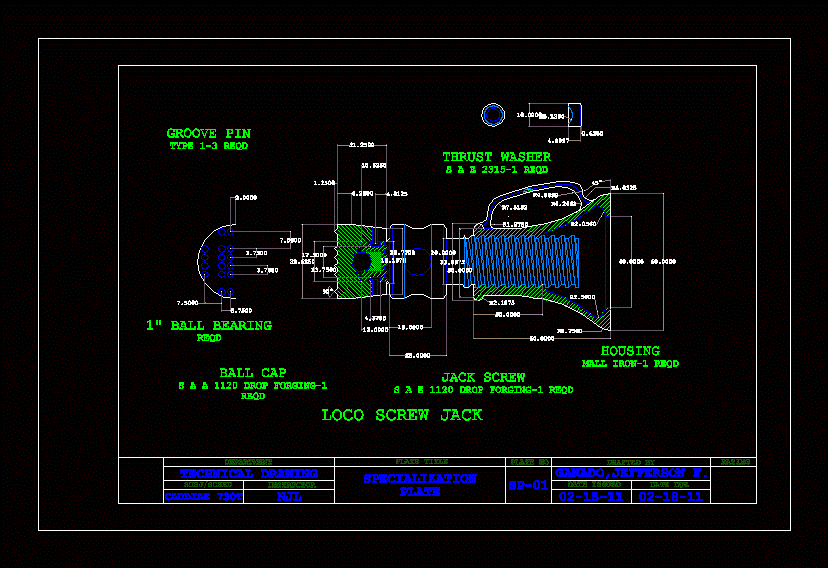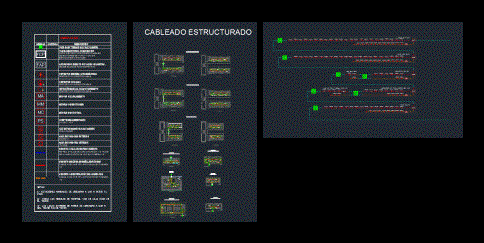Sewage DWG Detail for AutoCAD
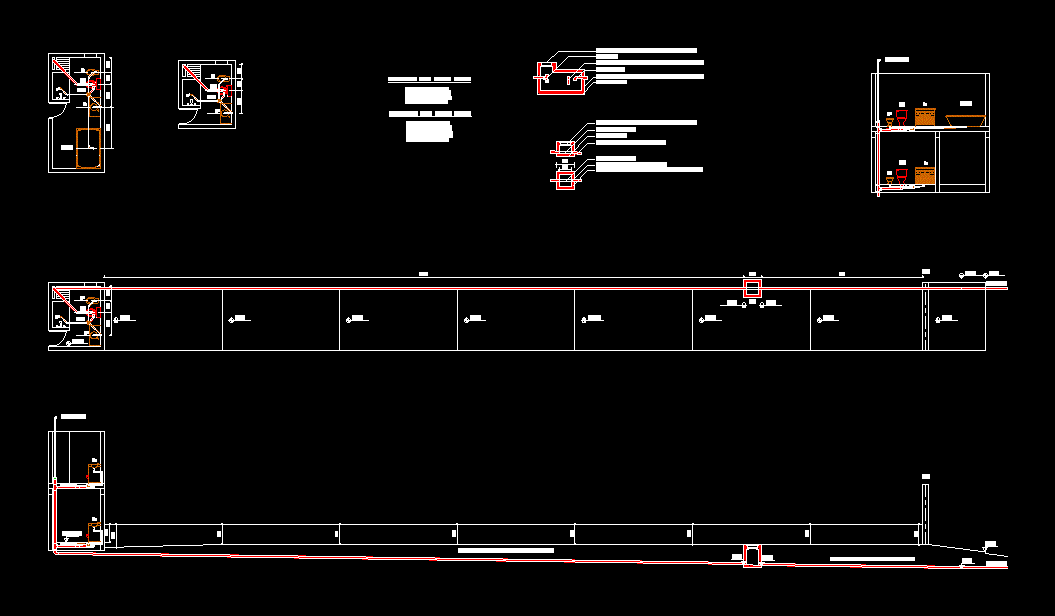
This file facilities such as sewer installation notes two bathrooms one downstairs and one upstairs is resolved. Centre dynamic system with their respective plant cuts and details.
Drawing labels, details, and other text information extracted from the CAD file (Translated from Spanish):
Wht, Roma pedestal lavatory, Observ., Drew, Entr., Rev., Dates, firms, course, turn, night, Spaces, year:, student:, Epet, Poland, Oberá mnes., T.p., sheet, sanitation, Third trimester, Lopez marquxz sebastian, group, Reference bathroom plant, Of p.p.a. spout, De be p.p.a. spout, De p.p.a. spout, Of p.p.a. I.p. spout, Of i.p. C.i. spout, Reference bathroom plant, Of p.p.a. spout, De be p.p.a. spout, De p.p.a. spout, Of hm p.p.a. spout, Of p.p.a. I.p. spout, Of i.p. C.i. spout, P.p.a., I.p., I.p., P.m., C.d.v, Main pipe of polypropylene, Concrete bearing, Masonry walls of common bricks mts, Primary pipe of polypropylene, base of, Concrete bearing, Double top of each mts, P.p.a., I.p., P.m., Earthing of polypropylene, Slope of polypropylene, Double top of each mts, Masonry screen of common bricks mts, Masonry walls of common bricks mts, base of, elbow, C.i., L.m., rush, P.p.a., I.p., Ground floor, Cut cut, Detail inspection chamber esc, Cut cut, High plant esc, Observ., Drew, Entr., Rev., Dates, firms, course, turn, night, Spaces, year:, student:, Epet, Poland, Oberá mnes., sanitation, Third trimester, Eichler fernando franzois otto fried yakelin frun carolina, Detail spider esc, Septic tank, Observ., Drew, Entr., Rev., Dates, firms, course, turn, Spaces, year:, student:, Epet, Poland, Oberá mnes., sanitation, Third trimester, Eichler fernando franzois otto fried yakelin frun carolina, Observ., Drew, Entr., Rev., Dates, firms, course, turn, Spaces, year:, student:, Epet, Poland, Oberá mnes., sanitation, Third trimester, Eichler fernando franzois otto fried yakelin frun carolina
Raw text data extracted from CAD file:
| Language | Spanish |
| Drawing Type | Detail |
| Category | Mechanical, Electrical & Plumbing (MEP) |
| Additional Screenshots |
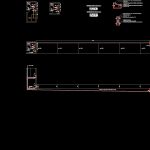 |
| File Type | dwg |
| Materials | Concrete, Masonry |
| Measurement Units | |
| Footprint Area | |
| Building Features | Car Parking Lot |
| Tags | autocad, bathrooms, DETAIL, downstairs, DWG, einrichtungen, facilities, file, gas, gesundheit, installation, l'approvisionnement en eau, la sant, le gaz, machine room, maquinas, maschinenrauminstallations, notes, plumbing, provision, resolved, sewage, sewer, upstairs, wasser bestimmung, water |

