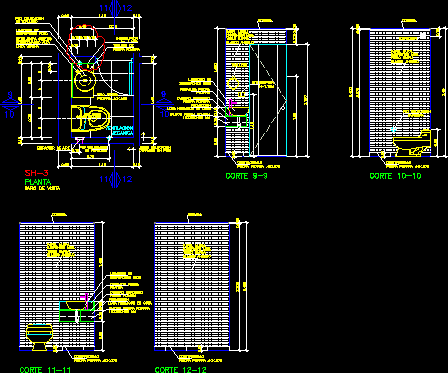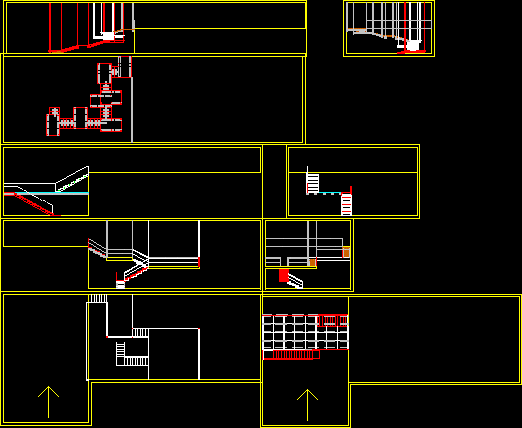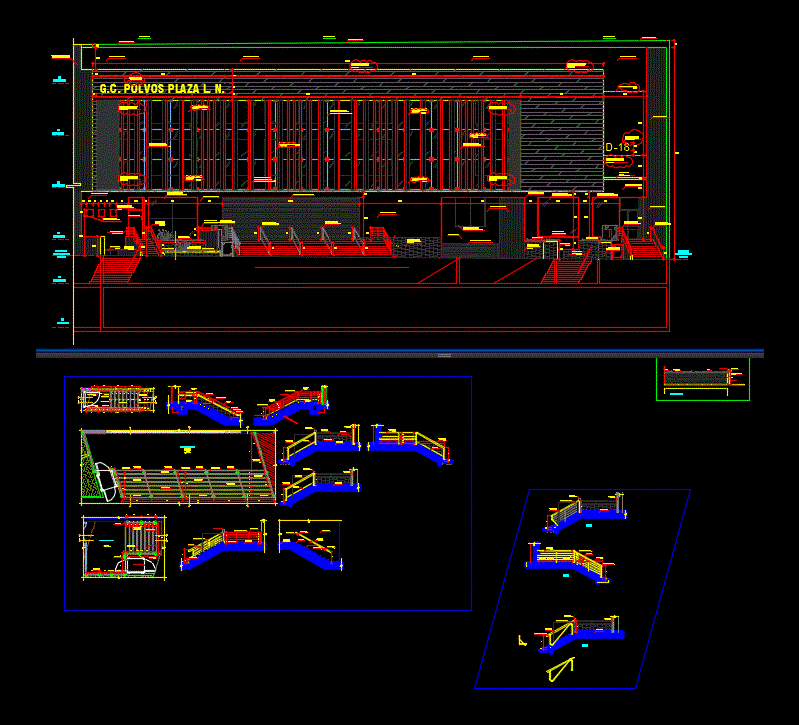Sewage System DWG Block for AutoCAD
ADVERTISEMENT
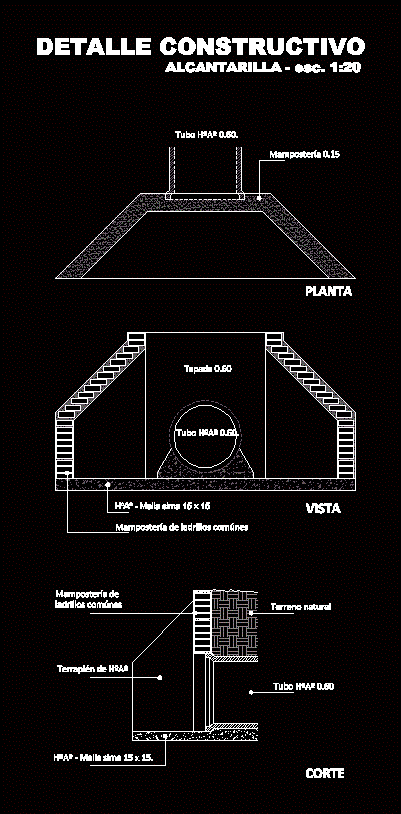
ADVERTISEMENT
Sewer common brick masonry lime plasters and reinforced concrete pipe
Drawing labels, details, and other text information extracted from the CAD file (Translated from Spanish):
Tube hua, Covered, masonry, H., natural terrain, Tube hua, Masonry of common bricks, Embankment of hua, Culvert, constructive detail, plant, view, cut, Tube hua
Raw text data extracted from CAD file:
Drawing labels, details, and other text information extracted from the CAD file (Translated from Spanish):
Tube hua, Covered, masonry, H., natural terrain, Tube hua, Masonry of common bricks, Land of hua, Culvert, constructive detail, plant, view, cut, Tube hua
Raw text data extracted from CAD file:
| Language | Spanish |
| Drawing Type | Block |
| Category | Water Sewage & Electricity Infrastructure |
| Additional Screenshots |
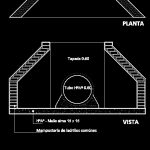 |
| File Type | dwg |
| Materials | Concrete, Masonry, Other |
| Measurement Units | |
| Footprint Area | |
| Building Features | |
| Tags | autocad, block, brick, common, concrete, culvert, DWG, kläranlage, lime, masonry, pipe, reinforced, sewage, sewer, system, treatment plant |



