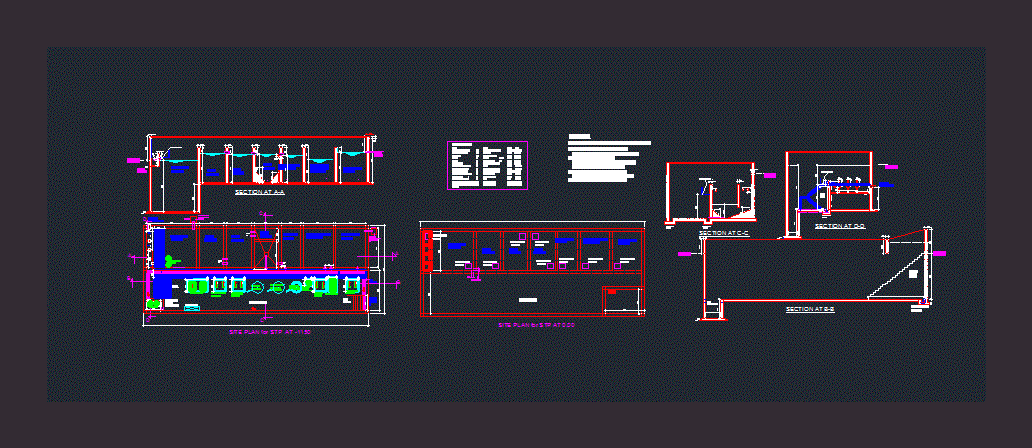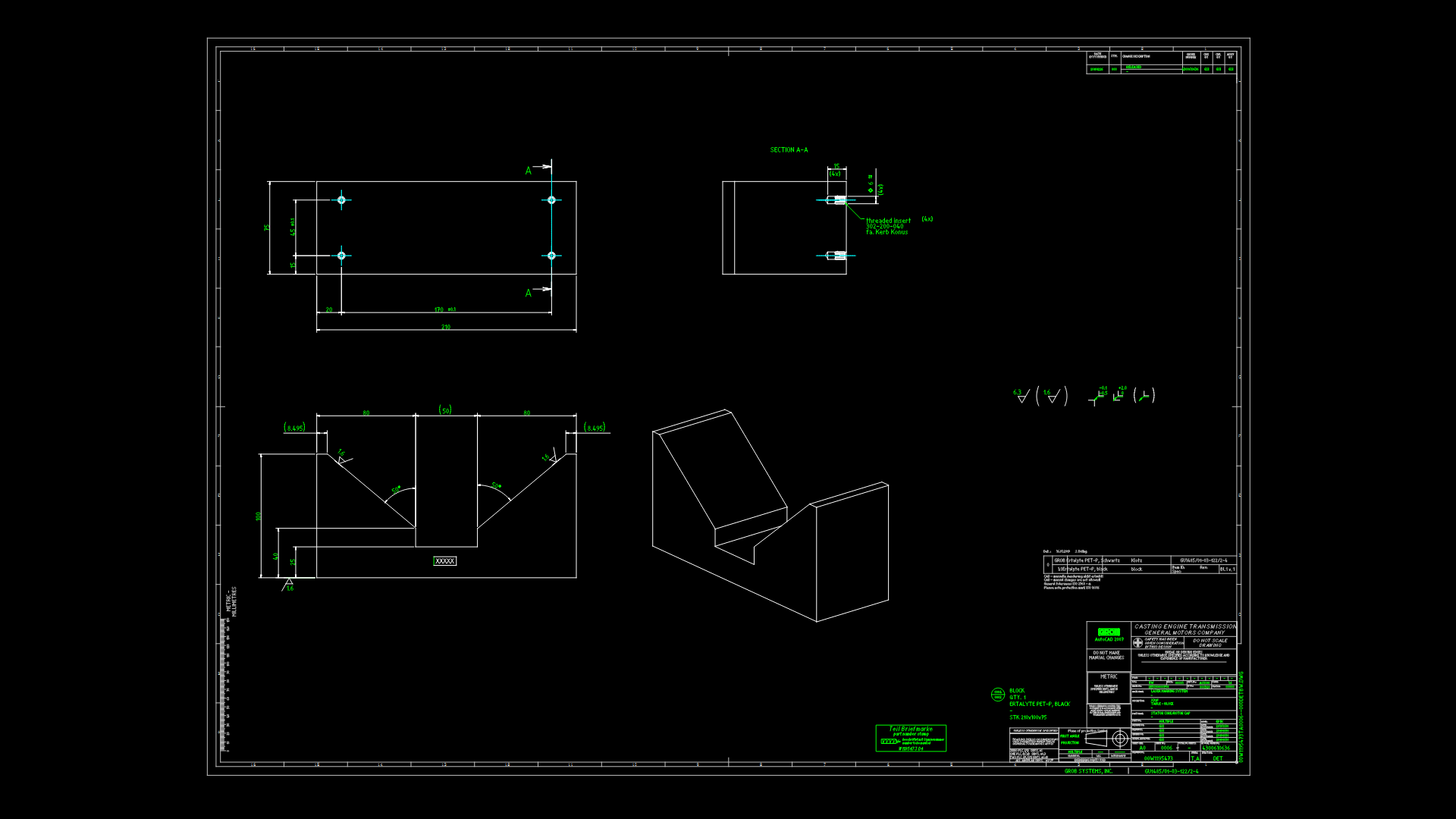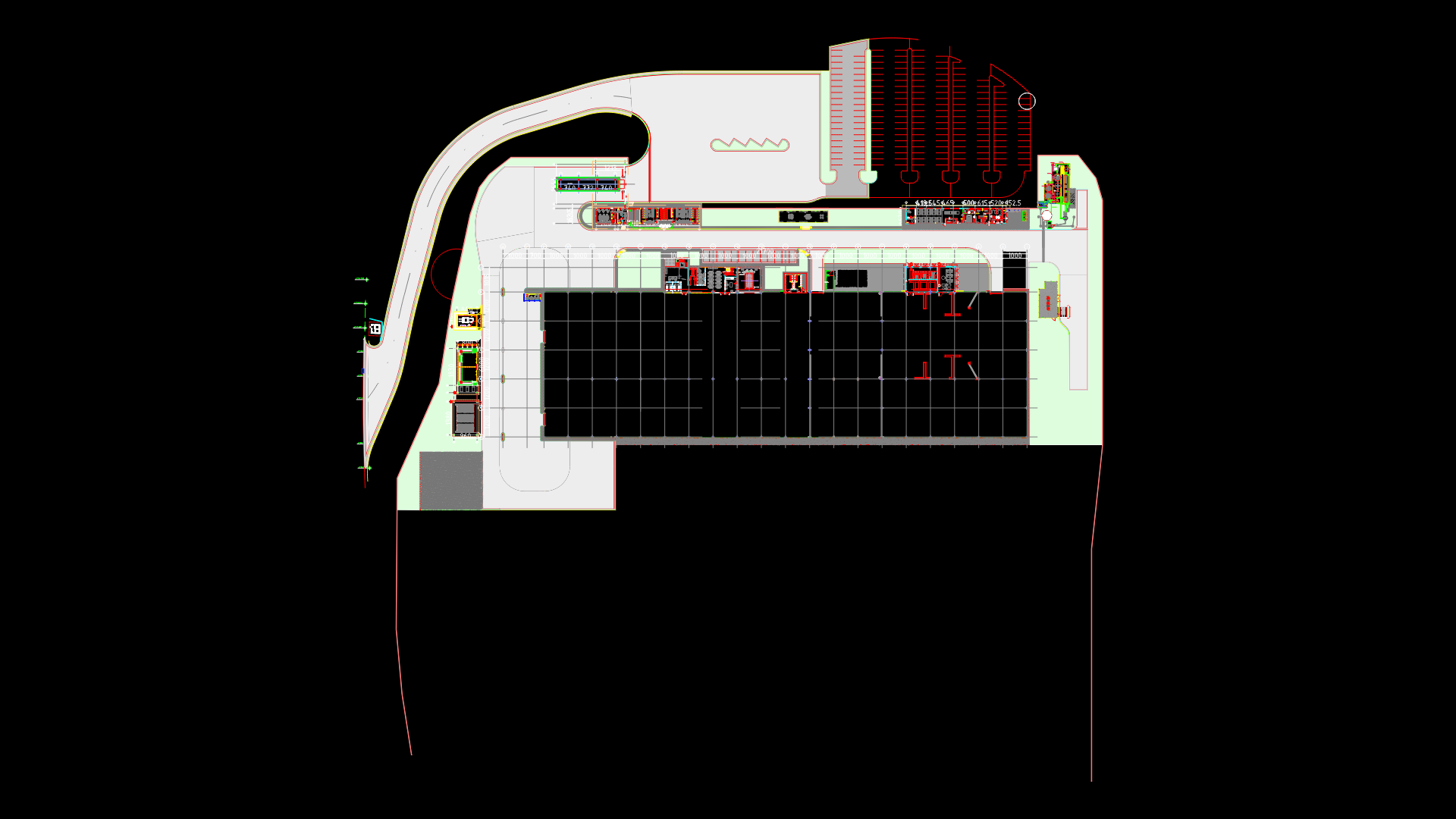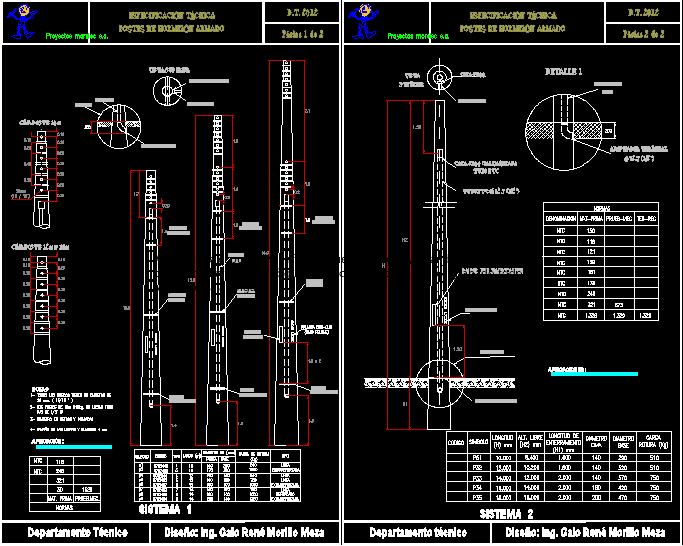Sewage Treatment Plan 150 Kld DWG Plan for AutoCAD

SEWAGE TREATMENT PLAN 150 KLD. PLAN – SECTION
Drawing labels, details, and other text information extracted from the CAD file:
g.lvl., inlet, screen chamber, rcc, dis-infection tank, tech mech international pvt. ltd., sheet no., project, consultant :, date, drn, ckd, scale, ref., parvez, ar. naveen kumar, kaying mil. stn., all dimensions are in mm., dwn no., rev. no., titel:, s.s.t., sludge settling tank, bs., bar screen, t.w.t., treated water tank, qty, description, equalization tank, mark, eqt, s.h.t., sludge holding tank, fab, fluidised aerobic bio media, s.d.p, sludge disposal pump, dis infection tank, d.i.t., process flow diagram, notes:-, panel location, collection tank, clear water tank, plant room in, screen chamber, in let pipe dia as your side, tube settler, sludge holding tank, stairs to down, stairsto up at walk way, plant room, air blower, sludge transfer pump, filter feed pump, sand filter, activated carbon filter, water softener, dosing or ozonator system, screew pump, filter press, clear water pump, sump pump, sludge holding tank, pcc, ms walk way, section at a-a, sewage transfer pump, dis infection tank, disinfection tank, sewage over flow drain to munciple sewer line, dain pit, clear water over flow drain to munciple sewer line, clear water over flow drain to munciple sewer line by dain pit, mumty, for each cover, section at b-b, section at c-c, section at d-d, r.c.c. consultant drawings., should be done through the, structural consultant, done in r.c.c. and water tight.
Raw text data extracted from CAD file:
| Language | English |
| Drawing Type | Plan |
| Category | Industrial |
| Additional Screenshots |
 |
| File Type | dwg |
| Materials | Other |
| Measurement Units | Metric |
| Footprint Area | |
| Building Features | |
| Tags | autocad, bomba, bomba de água, DWG, pipe, plan, pompe, pompe à eau, pump, pumpe, rohr, section, sewage, treatment, tubulação, tuyaux, wasserpumpe, water pump |








