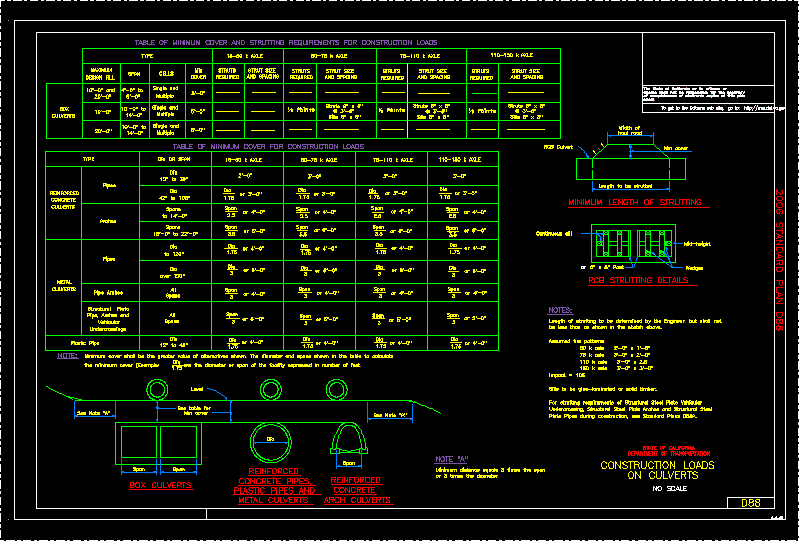Sewer DWG Block for AutoCAD

L h = 0.77 MCA 2×2.dwg
Drawing labels, details, and other text information extracted from the CAD file (Translated from Spanish):
Of cement in, Apply grout, Excavated face, detail, detail, Stirrups in parapet, detail, Construction work contract, Title of the project:, designation, flat, approved, drawing, J. Creek r., Project manager, Ing. stroke, L. Gambetta a., scale, date, review:, regional government, Departmental cross section of districts, Study definitive level of project technical file: improvement of the road network, Street rock of vergallo magdalena of the sea telefono:, Consorcio vial moquegua arequipa, J. Saavedra de Rivero, From moquegua, Section districts arequipa, County boundary pampas, Jnr consultants euroconsult kukova, Indicated, section, Stirrups in parapet, Sole, detail, Slab plant, Wing slab, Wing lift, Sole, Fy steel, Reinforced concrete f’c, Soles f’c, Coating cm, Technical specifications, armor, Sewer type frame, isometric view, Detail of ochavo in edges, Var., Sole, section, See detail ochavos, See plant, Stirrups in parapet, detail, Of cement in, Apply grout, Excavated face, detail, detail, plant, section, Formwork, section, Sole, Marco mx, Section ii: km. Km.
Raw text data extracted from CAD file:
Drawing labels, details, and other text information extracted from the CAD file (Translated from Spanish):
Of cement in, Apply grout, Excavated face, detail, detail, Stirrups in parapet, detail, Construction work contract, Title of the project:, designation, flat, approved, drawing, J. Creek r., Project manager, Ing. stroke, L. Gambetta a., scale, date, review:, regional government, Departmental cross section of districts, Study definitive level of technical file of the project: improvement of the road network, Street rock vergallo magdalena del mar phone:, Consortium vial moquegua arequipa, J. Saavedra de Rivero, From moquegua, Section districts arequipa, County boundary pampas, Jnr consultants euroconsult kukova, Indicated, section, Stirrups in parapet, Sole, detail, Slab plant, Wing slab, Wing elevation, Sole, Fy steel, Reinforced concrete f’c, Soles f’c, Coating cm, Technical specifications, armor, Sewer, isometric view, Detail of ochavo in edges, Var., Sole, section, See detail ochavos, See plant, Stirrups in parapet, detail, Of cement in, Apply grout, Excavated face, detail, detail, plant, section, Formwork, section, Sole, Marco mx, Section ii: km. Km.
Raw text data extracted from CAD file:
| Language | Spanish |
| Drawing Type | Block |
| Category | Water Sewage & Electricity Infrastructure |
| Additional Screenshots |
 |
| File Type | dwg |
| Materials | Concrete, Steel, Other |
| Measurement Units | |
| Footprint Area | |
| Building Features | Car Parking Lot |
| Tags | artworks, autocad, block, DWG, kläranlage, sewer, sewers, treatment plant |








