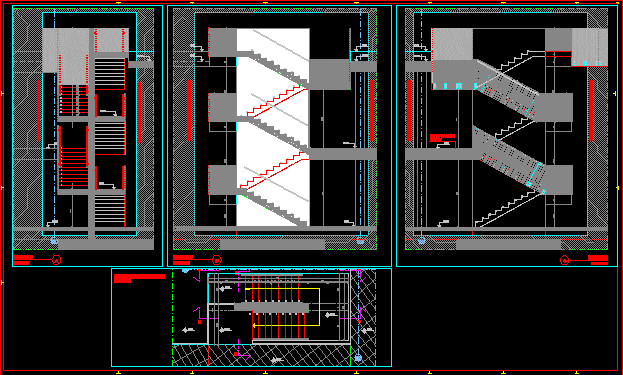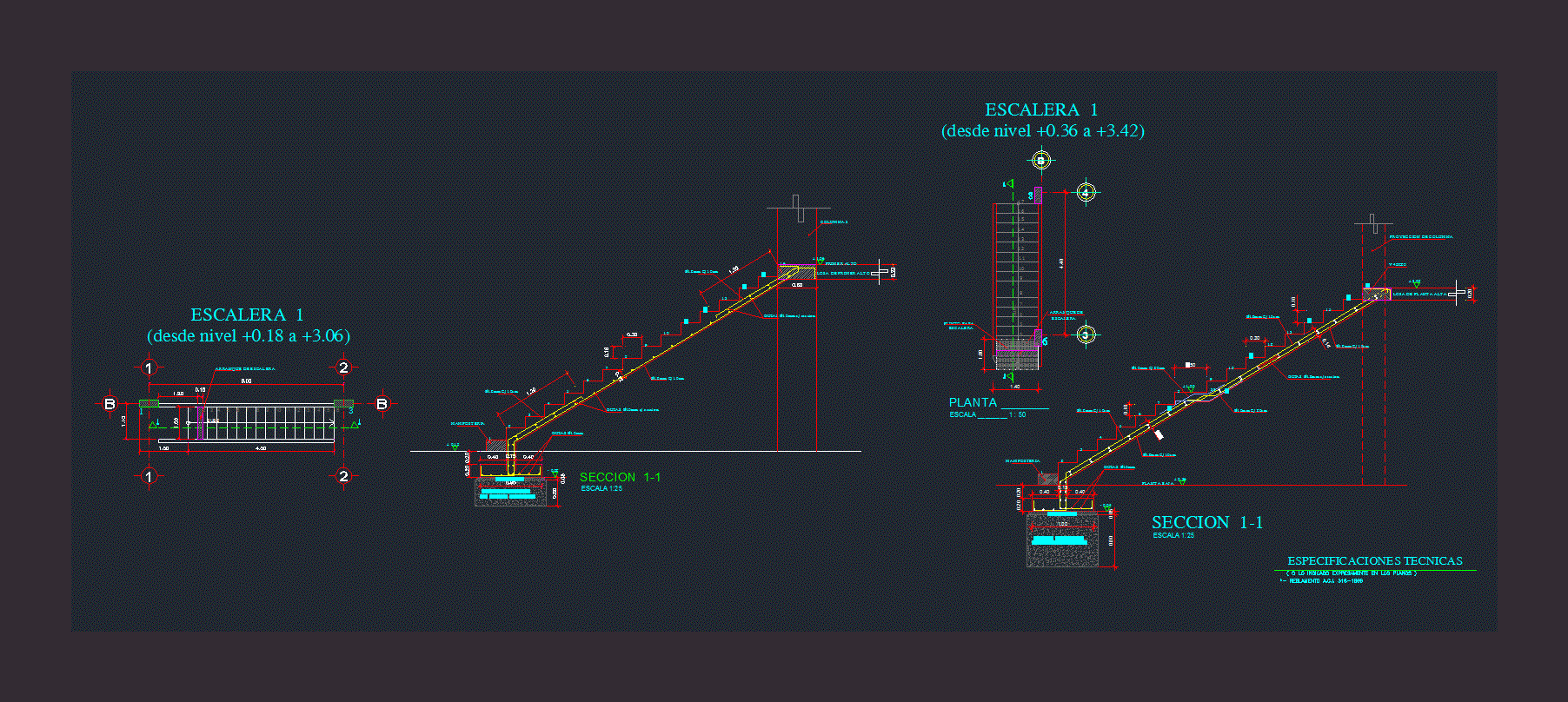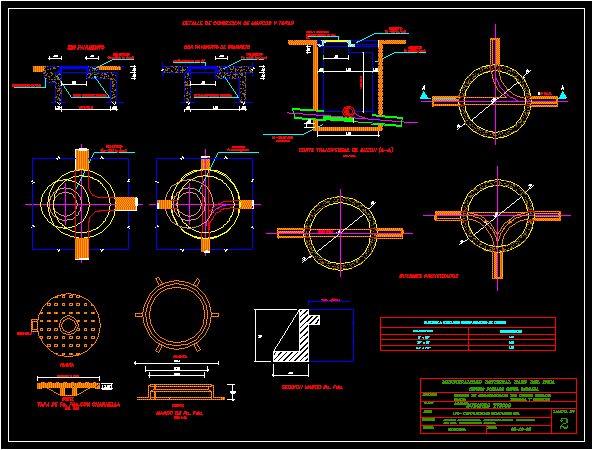Choose Your Desired Option(s)
×ADVERTISEMENT

ADVERTISEMENT
Introduction of Sewerage in the Park May 5 in london; to leave the storm and sanitary runoff.
| Language | Other |
| Drawing Type | Block |
| Category | Water Sewage & Electricity Infrastructure |
| Additional Screenshots | |
| File Type | dwg |
| Materials | |
| Measurement Units | Metric |
| Footprint Area | |
| Building Features | |
| Tags | autocad, block, DWG, kläranlage, park, runoff, Sanitary, sewer, sewerage, storm, studio, study, treatment plant |
ADVERTISEMENT
Download Details
$3.87
Release Information
-
Price:
$3.87
-
Categories:
-
Released:
April 15, 2018








