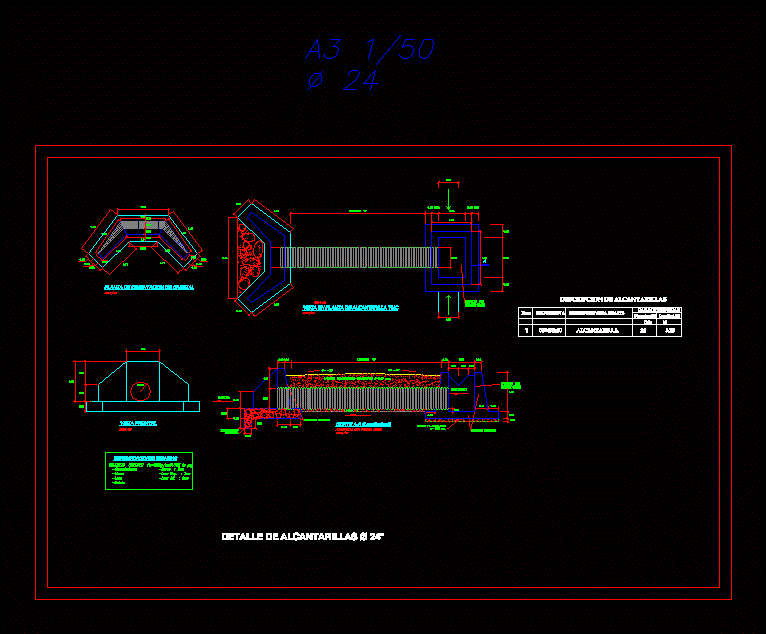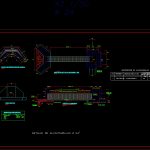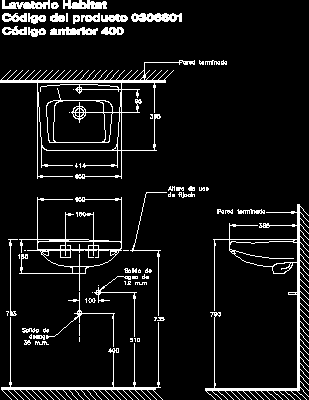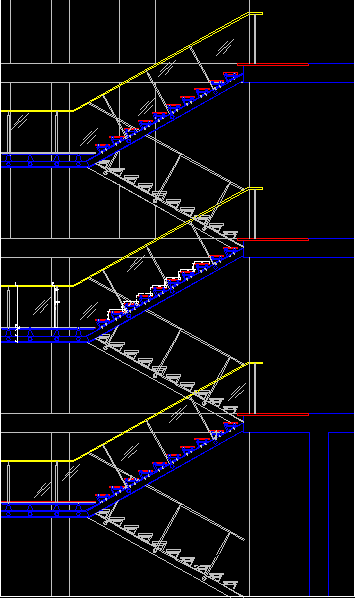Sewer Tmc 24inch DWG Block for AutoCAD

SEWERS serve to channel rainwater AND SURFACE; – ARTWORKS
Drawing labels, details, and other text information extracted from the CAD file (Translated from Spanish):
length, length, Bumpywhite stone, Concrete tile, Granite pebbles, length, cut, Sewer with entrance box, length, Tmc sewer plant view, Selected material compacted cms., front view, Stone sticking, Concrete cycle, departure, Head foundation plant, Reception desk, Concrete cycle, entry, Soles cm., Reception desk, Inf., Sup, Technical specifications, Cyclic concrete of p.g.g, Sewer detail, Progressive, item, characteristics, Description work of art, Sewer description, sewer, length, diameter, In
Raw text data extracted from CAD file:
Drawing labels, details, and other text information extracted from the CAD file (Translated from Spanish):
length, length, Bumpywhite stone, Concrete tile, Granite pebbles, length, cut, Sewer with entrance box, length, Tmc sewer plant view, Selected material compacted cms., front view, Stone sticking, Concrete cycle, departure, Head foundation plant, Reception desk, Concrete cycle, entry, Soles cm., Reception desk, Inf., Sup, Technical specifications, Cyclopean concrete of p.g.g, Sewer detail, Progressive, item, characteristics, Description work of art, Sewer description, sewer, length, diameter, In
Raw text data extracted from CAD file:
| Language | Spanish |
| Drawing Type | Block |
| Category | Water Sewage & Electricity Infrastructure |
| Additional Screenshots |
 |
| File Type | dwg |
| Materials | Concrete, Other |
| Measurement Units | |
| Footprint Area | |
| Building Features | Car Parking Lot |
| Tags | artworks, autocad, block, channel, DWG, inch, kläranlage, rainwater, serve, sewer, sewers, surface, treatment plant |








