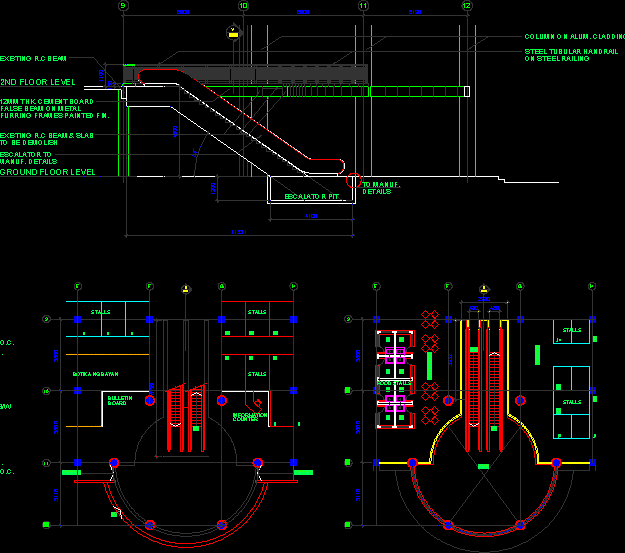Sewer Type Straight And Oblique DWG Section for AutoCAD

Sewer plane type straigh and oblique – Details of armor and several sections
Drawing labels, details, and other text information extracted from the CAD file (Translated from Spanish):
Provincial road direction, Works: pte. Quebrachito accesses, Section: victoria aranguren, battery, plane of:, Route: prov., Government of rivers, Project management studies, Raniolo lelia, Ing. Tonello, Ing. Rezzonico, Scales:, copy:, drawing:, calculation:, draft:, E.y p. Hydr .:, study:, may, Ptes. And o.a., Chief dpto., principal, director, date, revised, flat, Shore hardness, Neoprene support:, detail, variable, Semivist, concrete, C.r, CD, orchestra, C.f, Slope min., See detail ii, Cut detail, Resistant rods, White cement on the four sides, Two-coat paint application, Stirrups, Replay bars, see detail, concrete, CD, C.f, variable, concrete, orchestra, stirrup, detail, In the stirrups, slab, Semi plant, Middle pile, stirrup, distribution, bars, Cutter armor cut, picture, Shaft for light, Shaft for lights, Reinforcement in the, Front walls, Shoe, Wall, Alc. Oblique right, Road axis, Alc. Oblique left, Road axis, plant, view, Multiple, Intermediate pillar for lights, F”, Delivery bars, Tough armor, Values between, Oblique culvert armor arrangement, Save the wheel, stirrup, variable, Intermediate pillar, For sewer lights, section, Save the wheel, stirrup, section, For sewer lights, variable, Intermediate pillar, Stirrups, Cut lights simple, Stirrups, for for, Cut lights simple, for for, Intermediate pillar, Cut lights multiple, Stirrups, Stirrups, Cut lights multiple, Culvert, Bar similar as section valid for all cases., Section separation of bars according to all cases, note, crowning., road., Of the slab measured parallel to the axis of the sewer, Normal average stirrups., Of obliquity between the axis of the road the axis of the sewer., Height between c.d foot of the covered embankment. Wing wing height c.d drainage dimension, note, Sewer straight., picture, L ‘function, dimensions, picture, Variable according to, F”, Any of the conditions will not be introduced the necessary modifications., In all cases, the specific weight of the filler material has been considered to be, The maximum permissible fatigue in the foundation brake underneath the brake shoe., Simple lights flex shear strength, The fixation of the maximal values of has been determinant, Notes, Rounded up multiple, example:, Oblique, Indicate with no plate, Indicate type, Alc., Data set in projects, picture, Covered max., Separ., Separ., Delivery bars, Sturdy bar, Armor slab, Esp. slab, light, kind, F”, F”, F”, F”, F”, steel, Dna, This plane replaces the plane, Multiple, Simple oblique straight lines, flat, October, revised, date, Project management studies, study:, E.y p. Hydr .:, route:, Government of rivers, section:, Provincial road direction, Villanueva pablo, principal, Scales:, draft:, calculation:, drawing:, copy:, plane of:, work:, Sewage systems, director, Chief dpto., Ptes. And o.a., Sen, Raniolo lelia, Blade: tip tip:
Raw text data extracted from CAD file:
| Language | Spanish |
| Drawing Type | Section |
| Category | Water Sewage & Electricity Infrastructure |
| Additional Screenshots |
|
| File Type | dwg |
| Materials | Concrete, Steel |
| Measurement Units | |
| Footprint Area | |
| Building Features | Car Parking Lot |
| Tags | armor, autocad, details, DWG, kläranlage, plane, section, sections, sewer, straight, treatment plant, type |








