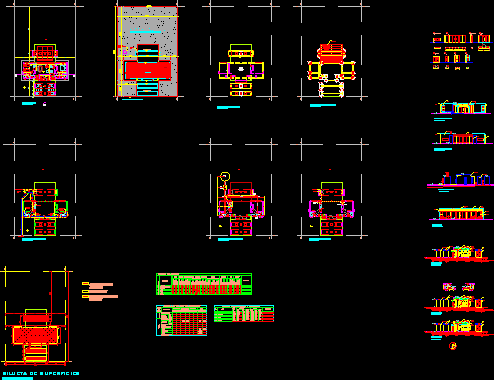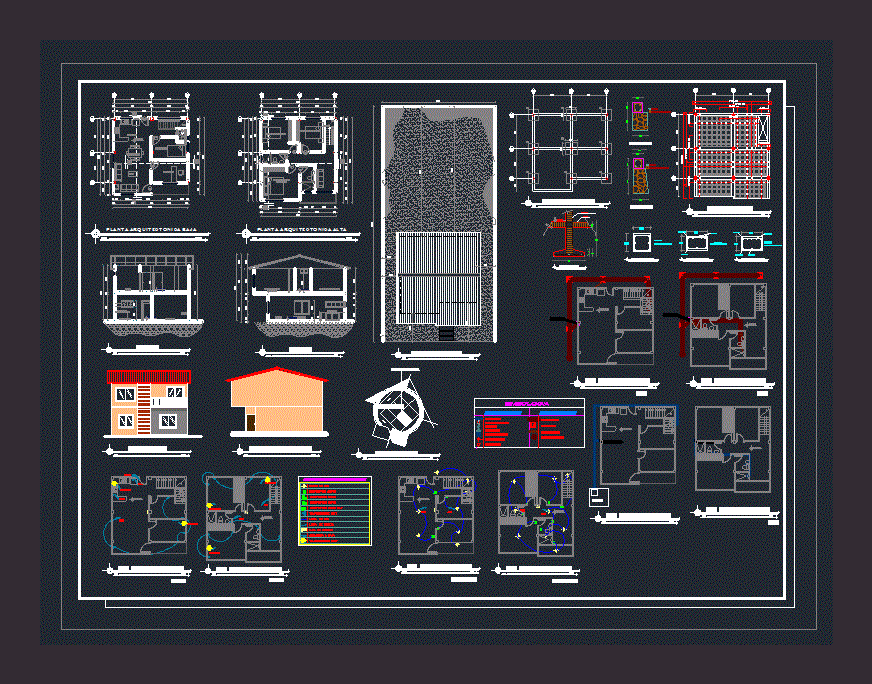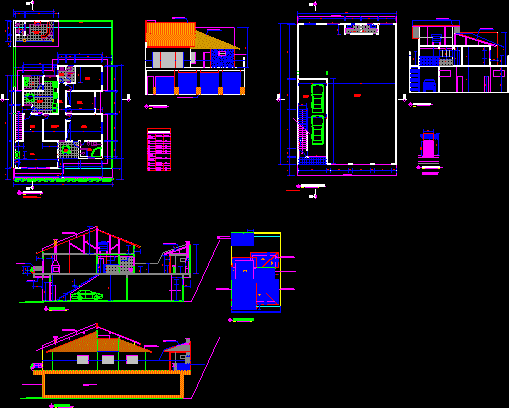Sexcond Floor Plane Dtaft DWG Full Project for AutoCAD
ADVERTISEMENT

ADVERTISEMENT
Schematic initial planes Draft extension by modifying the initial project.
Drawing labels, details, and other text information extracted from the CAD file (Translated from Spanish):
project new work, axis delimitation, passage iloca, passage licanten, rodeo, wheat, surfaces m, owner, regularization housing extension, drawing j menares :, direction:, commune:, owner:, role sii :, architect, plant site , rear elevation, main elevation, lateral elevation, cut aa, court bb, plant location, bedroom, living room, dining room, kitchen, office, bathroom, toilets toilet, study, line edif., line ofic., axis pje. iloca
Raw text data extracted from CAD file:
| Language | Spanish |
| Drawing Type | Full Project |
| Category | House |
| Additional Screenshots |
 |
| File Type | dwg |
| Materials | Other |
| Measurement Units | Metric |
| Footprint Area | |
| Building Features | |
| Tags | apartamento, apartment, appartement, aufenthalt, autocad, casa, chalet, draft, dwelling unit, DWG, extension, floor, full, haus, house, initial, logement, maison, plane, PLANES, Project, residên, residence, schematic, unidade de moradia, villa, wohnung, wohnung einheit |








