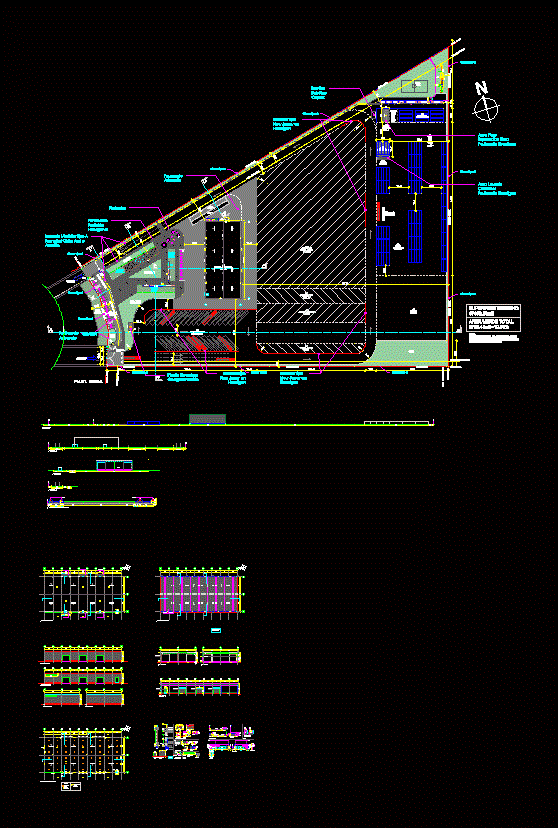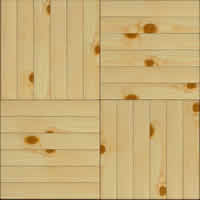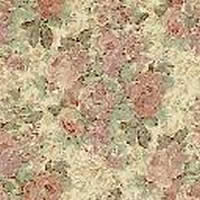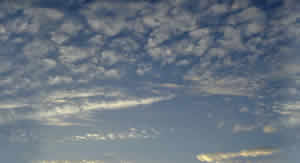Shed General Plant Project DWG Full Project for AutoCAD

GENERAL PLANT LIFTS AND CUTS AND DETAILS OF FENCES
Drawing labels, details, and other text information extracted from the CAD file (Translated from Spanish):
well maintenance, foundation according to calculation, emplantillado according calculation, overcrowding according to calculation, termination angle, anchor screed, radier tuned with helicopter seal dusting according to eett, coastal according to calculation, plate osb, beam according to calculation, zocalo has modulation according to moldaje metalico, line close, paving bischofita, solera minvu type a, sidewalk concrete, solerilla minvu type c, green area, ntn, natural terrain, compacted terrain, carved, fence type, neighbor, exterior, interior, planter, mesh acmafor by face outside, pump room, peast, impulsion, panel, control, motor, armed radier, overflow, radier according to calculation, mesh acmafor external face, costaneras according to calculation, fixation to wall, neon tube white, roman, general plant, access , exit, driveway, note: total green area does not consider green areas of future extensions or green area in public space., ball
Raw text data extracted from CAD file:
| Language | Spanish |
| Drawing Type | Full Project |
| Category | Utilitarian Buildings |
| Additional Screenshots |
 |
| File Type | dwg |
| Materials | Concrete, Other |
| Measurement Units | Metric |
| Footprint Area | |
| Building Features | Deck / Patio |
| Tags | adega, armazenamento, autocad, barn, cave, celeiro, cellar, cuts, details, DWG, fences, full, general, grange, keller, le stockage, lifts, plant, Project, scheune, shed, speicher, storage, warehouse |







