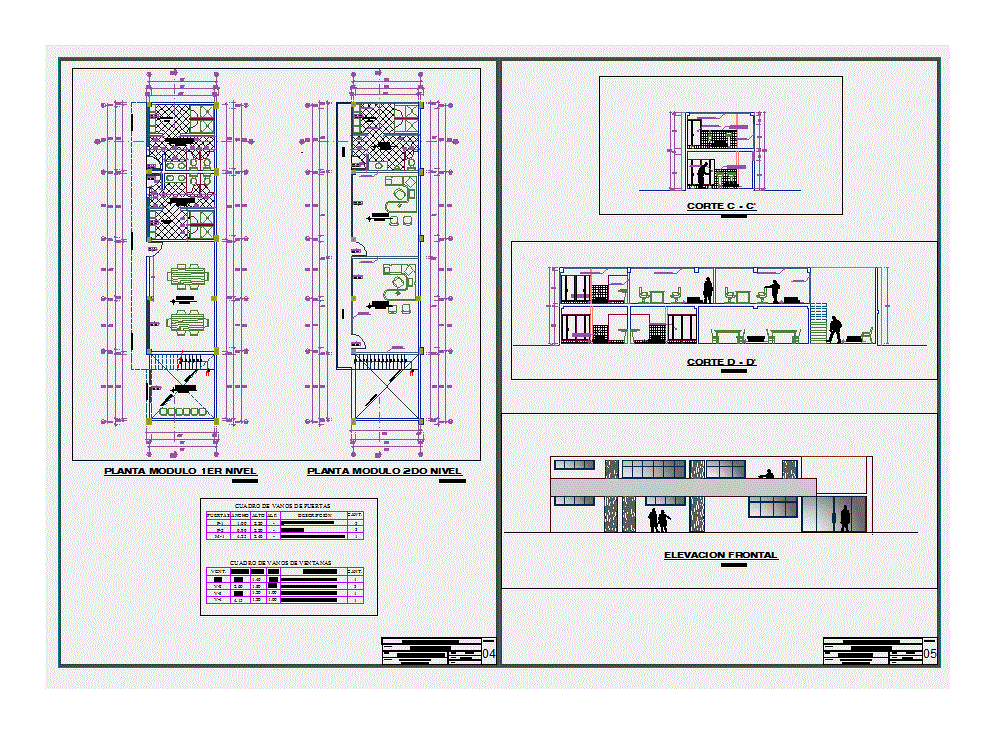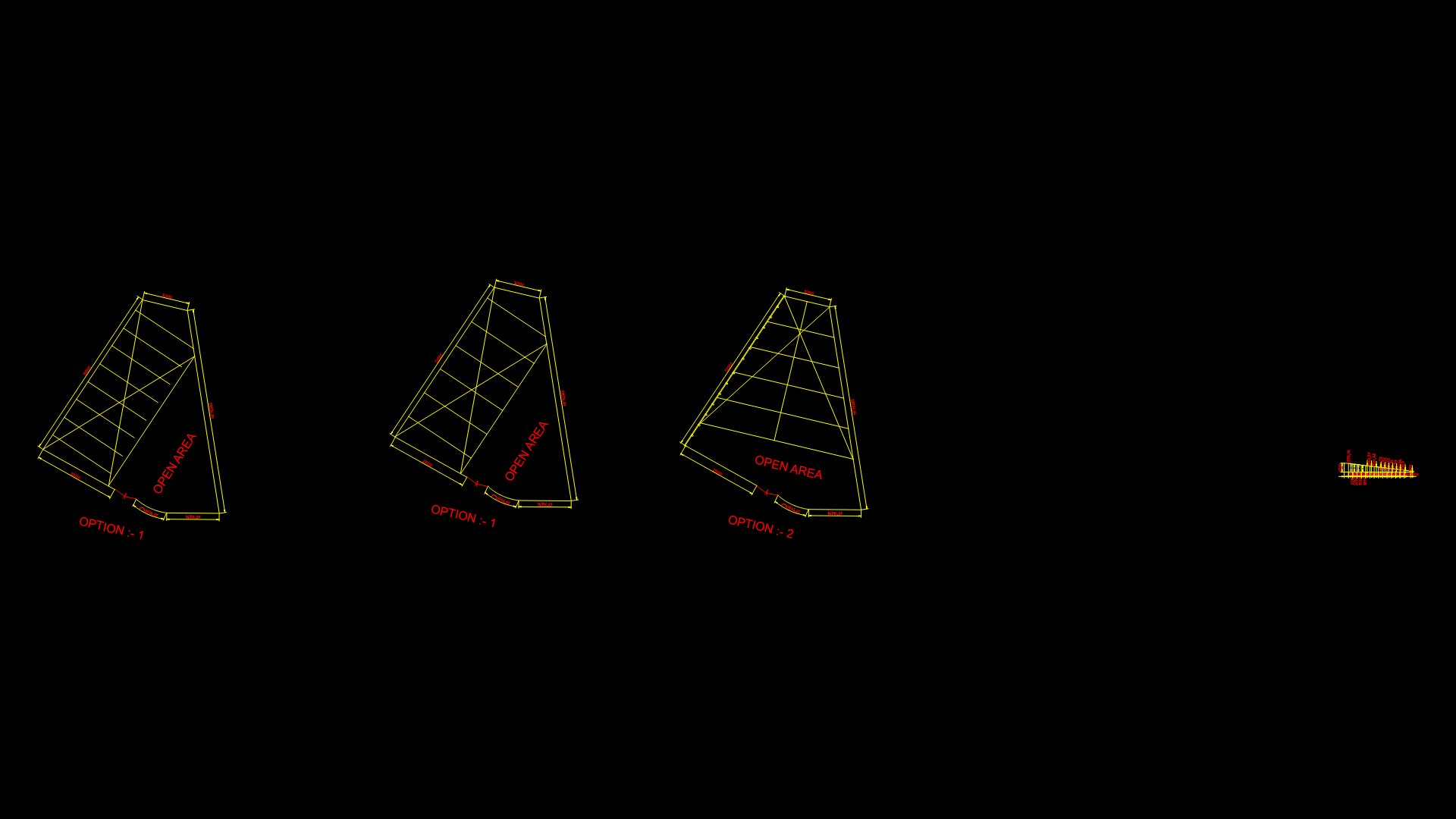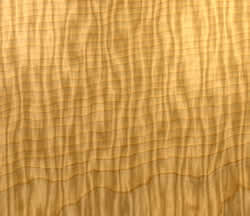Shed Storage DWG Section for AutoCAD
ADVERTISEMENT

ADVERTISEMENT
Shed Storage Administration Module. Sections and elevations of the olive processing shed .
Drawing labels, details, and other text information extracted from the CAD file (Translated from Spanish):
dining room, reception, ss.hh. ladies, ss.hh. males, ss.hh., box of window openings, vent., width, height, alf., description, cant., doors, picture of door openings, door of madra, metal door rolling lead color, projection of trusses, metallic door, indicated., sea and north land sac, plane :, address :, project :, scale :, date :, resp:, sheet no :, warehouse storage, distr. prov. and dep. tacna, plant office module, cuts – elevation
Raw text data extracted from CAD file:
| Language | Spanish |
| Drawing Type | Section |
| Category | Utilitarian Buildings |
| Additional Screenshots |
 |
| File Type | dwg |
| Materials | Other |
| Measurement Units | Metric |
| Footprint Area | |
| Building Features | Deck / Patio |
| Tags | adega, administration, armazenamento, autocad, barn, cave, celeiro, cellar, DWG, elevations, grange, keller, le stockage, module, olive, processing, scheune, section, sections, shed, speicher, storage |








