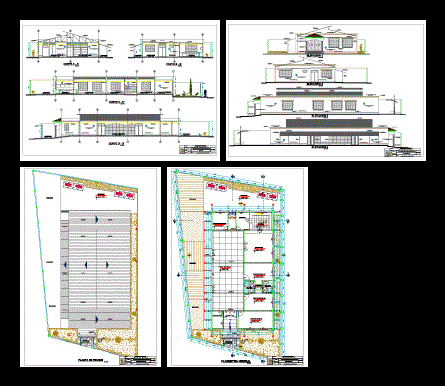Shelter For The Elderly DWG Block for AutoCAD
ADVERTISEMENT

ADVERTISEMENT
RECORDS: COURT LIFTS PLANTS PLANT ROOF The layout consists of 01 main entrance; 01 central courtyard; 02 bedrooms with sh .; 01 dining; 01 Kitchen; 01 cellar; 01 administration; 01 terrace and crop areas.
| Language | Other |
| Drawing Type | Block |
| Category | Hospital & Health Centres |
| Additional Screenshots | |
| File Type | dwg |
| Materials | |
| Measurement Units | Metric |
| Footprint Area | |
| Building Features | |
| Tags | abrigo, asylum, autocad, block, consists, court, DWG, elderly, entrance, geriatric, hostel, layout, lifts, main, plant, plants, records, residence, roof, shelter |








