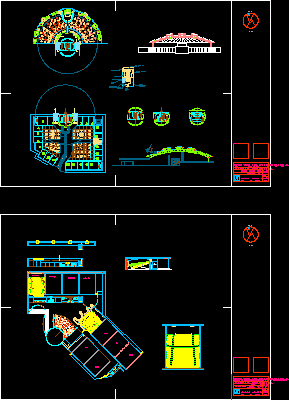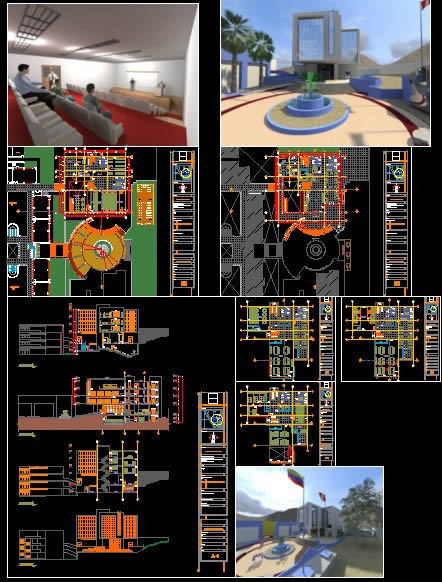Shoppin Center DWG Section for AutoCAD

Shopping Center – Fast food – cinema – Plants – Sections
Drawing labels, details, and other text information extracted from the CAD file:
delegación benito juárez méxico d.f., i n s t i t u t o p o l i t e c n i c o n a c i o n a l, e s c u e l a s u p e r i o r d e i n g e n i e r í a y a r q u i t e c t u r a, c e n t r o c o m e r c i a l, ubicación: calle manzanas esq. felix cuevas col: tlacoquemecatl del valle, josé luis hernández martínez, p l a n t a p r i m e r n i v el, prof : r a y m u n d o o l v e r a, n o t a s, acot:, grupo:, metros, esc:, botes de basura, sube, baja, messa de preparacionde hamburgesas, cajas y mostrador, estacion de armado, acceso, sube al cuato de empleados, broiler, stemer, especiales, stock de pan, camara de refrigeracion y congelacion, sala vip, sala
Raw text data extracted from CAD file:
| Language | English |
| Drawing Type | Section |
| Category | Retail |
| Additional Screenshots |
 |
| File Type | dwg |
| Materials | Other |
| Measurement Units | Metric |
| Footprint Area | |
| Building Features | |
| Tags | autocad, center, cinema, commercial, DWG, fast, food, mall, market, plants, section, sections, shopping, supermarket, trade |








