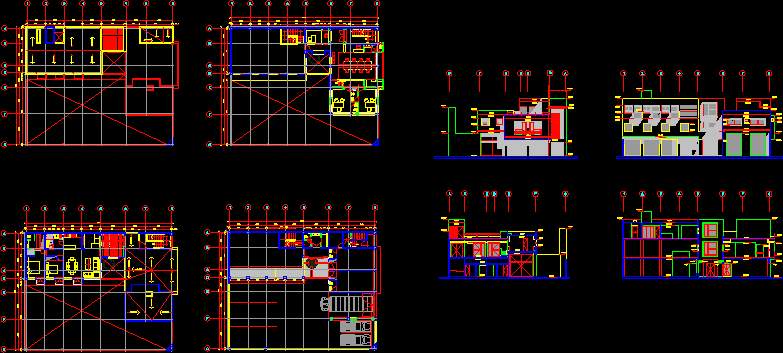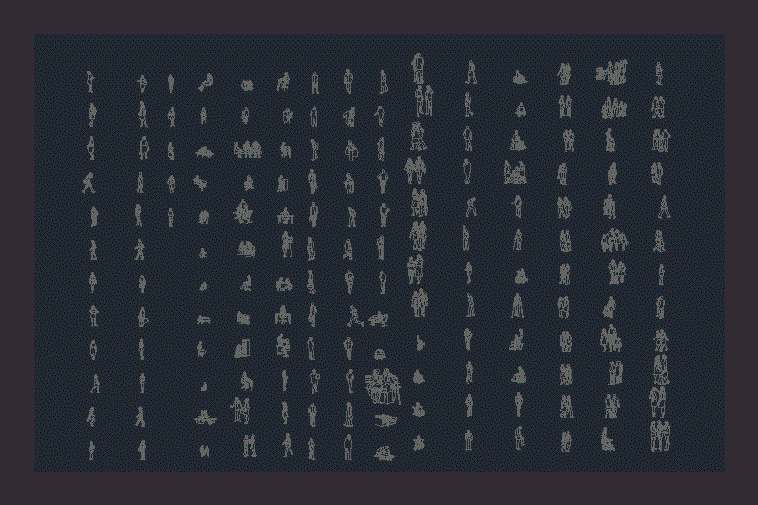Shopping Center – Business And Administrator DWG Plan for AutoCAD

Center located in the city of Lima. the file contains floor plan, section and elevation as well as detailed development plan for each sector with their respective sections elevations.
Drawing labels, details, and other text information extracted from the CAD file (Translated from Spanish):
pass, pair, mark, impair, major pieces, first level, second level, third level, first, second and third level, duct, second and, fourth and, fifth – sixth, third – fourth, scale:, plane:, date :, chair:, student:, key plan:, orientation:, subject:, course:, private university, chiclayo, and urbanism, faculty of architecture, banking agency, design workshop, shopping center, business and financial, architectural ix , sheet:, arq., augusto tello, carlos palomino, development, room – wait, garnet color, floor tapizon, projection, double height, beige color brand: art co, high traffic, vinyl floor, hall, offices, series: cherry american, brand sax, laminate floor, attention, boveda, flown, credit, assistants, brand haro, boat cover color – beech, ss.hh, series: granite, celima brand, ceramic floor, beige, administration, reports, olive color, carpeted floor, rest, brand: haro, maple valdivia, personal, c control, men, women, logistics, office, room, computer, corridor, wait, secretary, file, general, management, store, commercial, deposit, commercial stores, area, credit, booths, telephone, shop, services general, note:, the block of telephone booths, only found on the first level, concrete floor, services, repair, machines, room, house, force, pump, room, hall, service, storage, dressing , patio, kitchen, brand san lorenzo, series: Brazilian granite, series: white, dining room, service circulation, booth, empty, office, business area, internet, booths, attention, games, pantry, law, January, reception and reports, main, room, exhibitions, cafeteria, foyer, convention room, conferences, auditorium, stage, multiple area, changing room, footwear, public, electric stairs, company, small, perfumery, watchmaking, san lorenzo ceramic floor, royal color blue, industrial floor stoncl ad pt, clothes in general, men’s clothing, dress pants, shirts, ladies clothes, dresses, watches, children’s clothing, jewelry, village precut, covered with carpet floor, ceramic floor increte sistem, venetian tile, parquet, shelves ladies and children clothes, perfumes, appliances, kitchens – washing machines, reception, reports and sales, home furniture, sanitary furniture, desks, computers, laundry, toilets, sinks, tubs, computers, sports, toy, furniture – bedroom, line of beds paradise, double bed, shelves for clothes, bedside tables, videos – dvd, shoes in general, video games, space camera, game table, video game, fast attention, electric stairs, high window, observations, alf., width, height, cod., windows, quantity, box of spans, plywood, furukawa glass, doors, ends on the second level, the game room block, glazed volume, seventh and eighth level, fifth level, low window, for a ucto, illuminates and ventilates
Raw text data extracted from CAD file:
| Language | Spanish |
| Drawing Type | Plan |
| Category | Retail |
| Additional Screenshots |
 |
| File Type | dwg |
| Materials | Concrete, Glass, Wood, Other |
| Measurement Units | Metric |
| Footprint Area | |
| Building Features | Deck / Patio |
| Tags | autocad, business, center, city, commercial, detailed, DWG, elevation, file, floor, lima, located, mall, market, plan, section, shopping, supermarket, trade |








