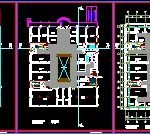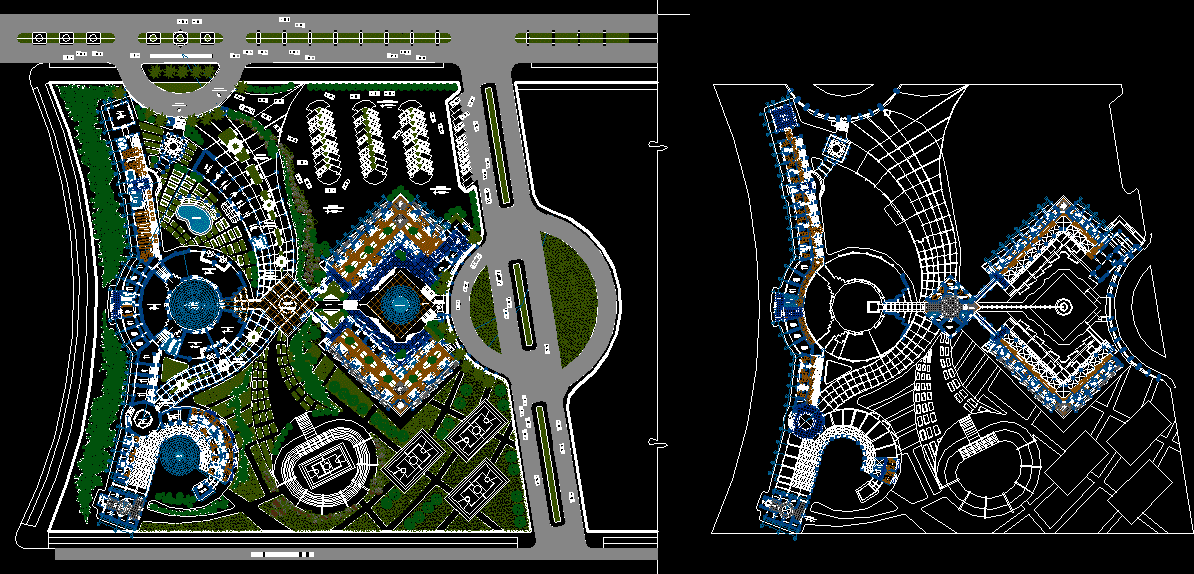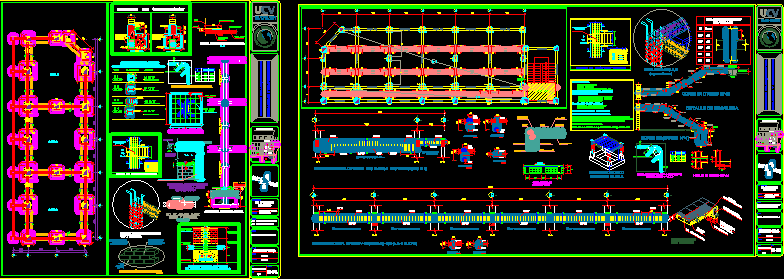Shopping Center DWG Block for AutoCAD

SHOPPING CENTER dwg.
Drawing labels, details, and other text information extracted from the CAD file (Translated from Turkish):
parking lot, parking lot, parking lot, parking lot, ground floor, silver flood, abandoned, parcel siniri a, a, road, abandoned area, emergency exit, entrance, parking entrance, parking exit, depot, parking lot, ramp, land siniri, asansor, saft, depot, el. elevator, emergency exit, stairway, corridor, corridor, corridor, construction area, embassies area, fire escape, escalators, fire escape, fire escape, fire escape, gallery empty, manager, manager building, machinery, fire water storage, hall, children’s room, electricity room, lighting: istanbul, construction project, town hall: zeytınburnu, mah .: maltepe, street: gumussuyu, yangin passageway, passageway parking, floor of the ground, ceramic coating, self-leveling stalks, correction concrete, reinforced concrete curtain, sikali siva, protective tugla wall, waterproofing, glue, geotextile, felt, badoyama, merdıven bucket, meeting place, ygh, total store area, total common area, ladder account, , running band
Raw text data extracted from CAD file:
| Language | Other |
| Drawing Type | Block |
| Category | Retail |
| Additional Screenshots |
 |
| File Type | dwg |
| Materials | Concrete, Other |
| Measurement Units | Metric |
| Footprint Area | |
| Building Features | Garden / Park, Elevator, Escalator, Parking |
| Tags | autocad, block, center, commercial, DWG, mall, market, shopping, shopping center, supermarket, trade |








