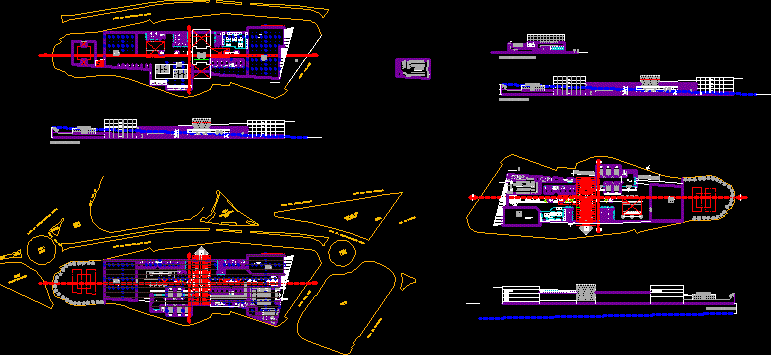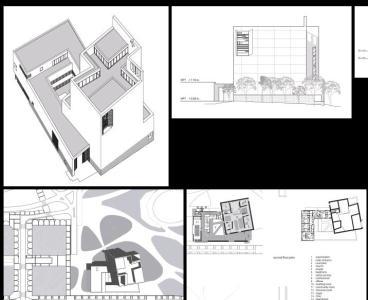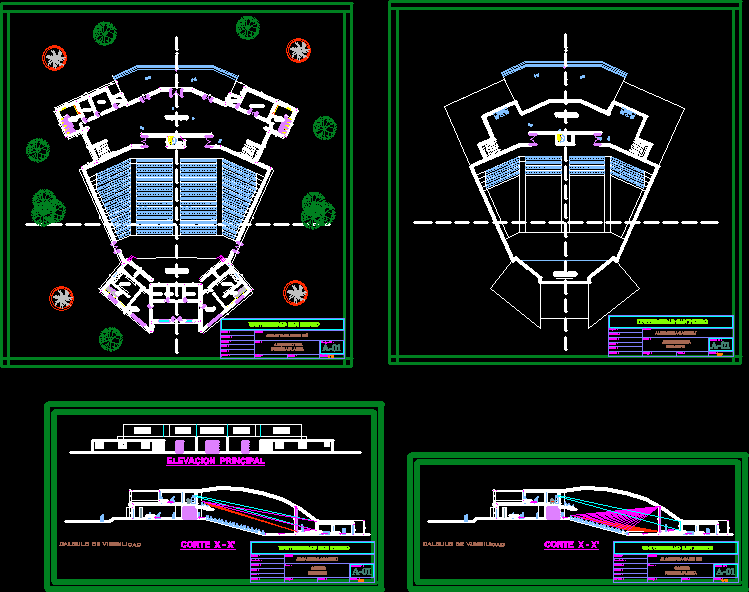Shopping Center DWG Block for AutoCAD

Distribution mall complete with department store super market cinemas fast food and other related spaces
Drawing labels, details, and other text information extracted from the CAD file (Translated from Spanish):
photography, panel with, back light, partition in drywall, proy. skylight, exhibitor of sausages, box, municipal tap, grau, grau market, open land, c.e. faith and joy, home of the child, worker, oval i, park, oval ii, secondary income, bank branch, exchange house, deposit, ss.hh ladies, shop, main income, ss.hh males, stairs, bobeda, safe, ATM, administration, secretary, super market, multiplex, income, foyer, ss.hh, capacity, department store, supermarket, ramp, store, t.ancla, basement, bread area, cart area, meats, fish, chicken, sausages, ice cream, fruits, vegetables, dairy products, drinks, soft drinks, canned food, women’s section, man section, perfumery, children’s section, cleaning supplies, household items, escape, outlet, vending, ticket office, commerce, cooking, serving, longitudinal cutting, parking, fast-food, food court, cross section aa, reception of packages, monitoring, headquarters, meeting room, hall, ripley, counts, kitchenette, administration, multiple offices, room of women, men’s room, work zone or
Raw text data extracted from CAD file:
| Language | Spanish |
| Drawing Type | Block |
| Category | Retail |
| Additional Screenshots |
 |
| File Type | dwg |
| Materials | Other |
| Measurement Units | Metric |
| Footprint Area | |
| Building Features | Garden / Park, Deck / Patio, Parking |
| Tags | autocad, block, center, commercial, complete, department, distribution, DWG, fast, food, mall, market, shopping, store, super, supermarket, trade |








