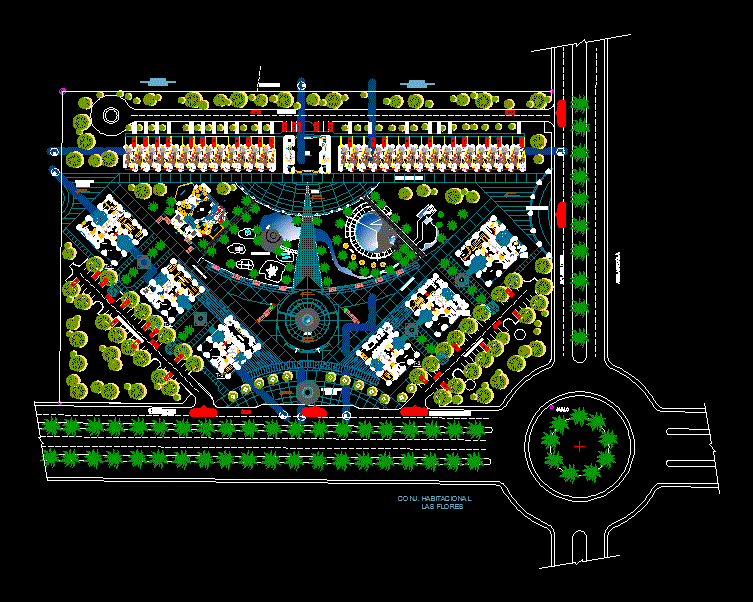Shopping Center DWG Block for AutoCAD

BUSINESS CENTER LOCATED IN SAN ISIDRO AS ADDITIONAL CC CAMINO REAL BEING THIS SUPPLEMENT. Loans 5 STAR HOTEL BUILDING HAS TWO SHOPS TYPE 50m2 and 100m2; IN THE FIRST PLANTS 4; WITH BASEMENT DIVIDED; FOR THE THREE BUSINESS AREAS; FINANCIAL AND HOTEL.
Drawing labels, details, and other text information extracted from the CAD file (Translated from Spanish):
npt, calle choquehuanca, calle alzamora, hall, lift, service, hallway, lounges, terrace, entrance, plaza, hotel, entrance hall, wardrobe, reception, administration, sshh men, sshh women, cleaning, cafeteria, bar, ramba bajada , ramp up, down, up, waiting for trucks, entrance posts, offices, food court, the elevator and cc staircase does not have access to this level, ramp down, ramp up, ramp area, ramp area, loading and unloading yard financial center, loading and unloading yard hotel, loading and unloading yard, ramp up, ramp down , project :, sheet :, teachers :, students :, drawing :, draftsman :, date :, scale :, second floor, bendezu oaks, luis arturo, cabrera echegaray, eusebio mariano, davila flores, wilder, carbajal rios, rolando, taipe orellana, joel, third floor, first floor, first basement, second floor basement, parking, central water mirror., large anchor store, middle anchor store, aa cut, bb cut, lateral lift, frontal lift, iron works, bath , kohler cast iron, av. real road, areas
Raw text data extracted from CAD file:
| Language | Spanish |
| Drawing Type | Block |
| Category | Retail |
| Additional Screenshots | |
| File Type | dwg |
| Materials | Other |
| Measurement Units | Metric |
| Footprint Area | |
| Building Features | Garden / Park, Deck / Patio, Elevator, Parking |
| Tags | additional, autocad, block, business, cc, center, commercial, DWG, isidro, located, mall, market, real, san, shopping, supermarket, trade |








