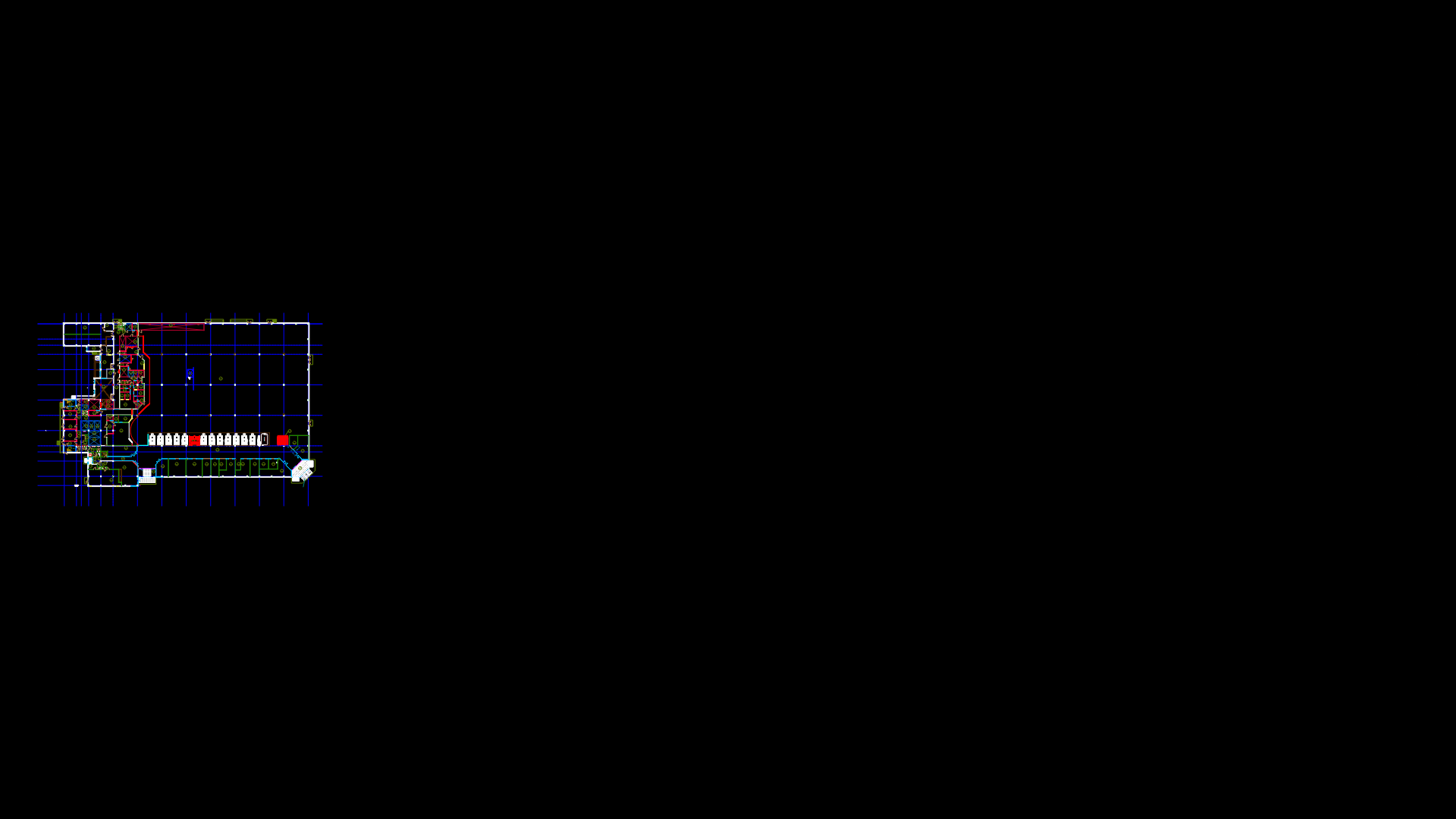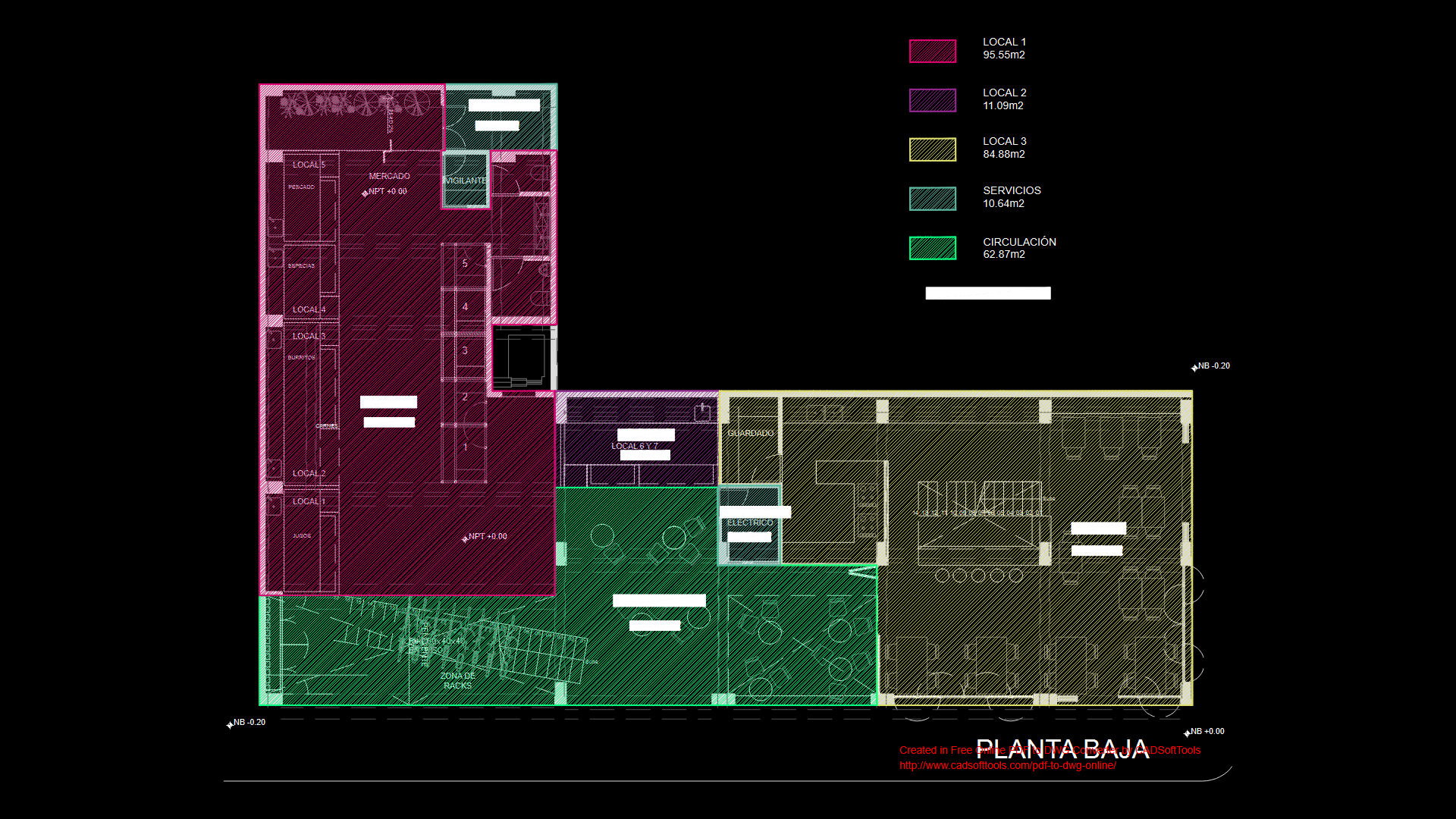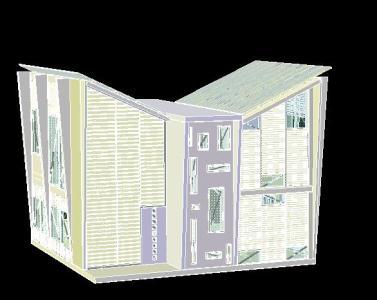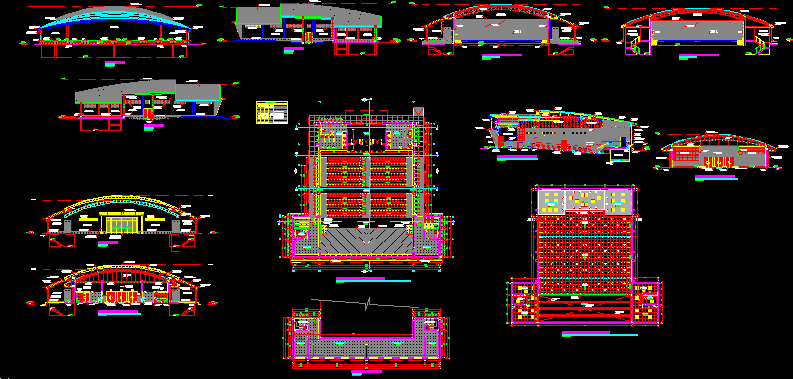Shopping Center DWG Block for AutoCAD
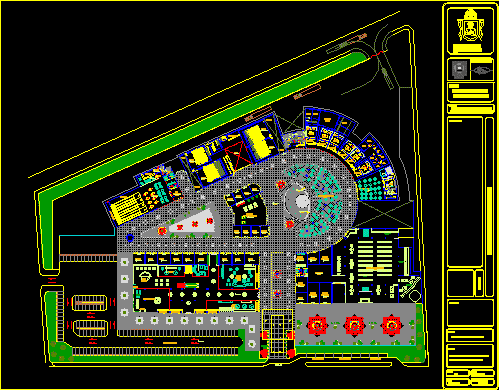
Shopping Center – Plant
Drawing labels, details, and other text information extracted from the CAD file (Translated from Spanish):
fau-udch, cooking, industrial kitchen, made to measure, served, north, cub., dealership, sale tv, sports, agency, bank, store, commercial, supermarket, limp., sshh, women, men, dealership, frigor., dep., cto., kitchen, shopping center, workshop, project :, course :, date :, scale :, orientation :, law, january, university, chiclayo, plane :, sheet :, general plant, design vi, arq. enrique cold, live stream, carlos arturo, note, observations :, chair :, student :, architecture and urbanism, arq. enrique giles añi, key plan:, and recreation, bowling, service, income, hall, wait, maintenance, snack bar, ss.hh, ss.hh., cash, grocery, sale of vegetables, sale of meats and sausages, sale of toys, audio and tv., exibidores, rincon, juvenile, males, ladies, audio and video, line, white, exit, emergency, zone, entertainment, taxi zone, restaurant, liquor store, adm., boveda, accountant, cashier, foyer, escape, parking, food court, ticket office, rental, equipment, accounting, desp., control, post, workshop, warehouse, machines, pumping, force, mnt, security, police , kitchen, dining room, service, antechamber, kitchen, stoves, refrigerator, hall, sh
Raw text data extracted from CAD file:
| Language | Spanish |
| Drawing Type | Block |
| Category | Retail |
| Additional Screenshots |
 |
| File Type | dwg |
| Materials | Other |
| Measurement Units | Metric |
| Footprint Area | |
| Building Features | Garden / Park, Deck / Patio, Parking |
| Tags | autocad, block, center, commercial, DWG, mall, market, plant, shopping, supermarket, trade |
