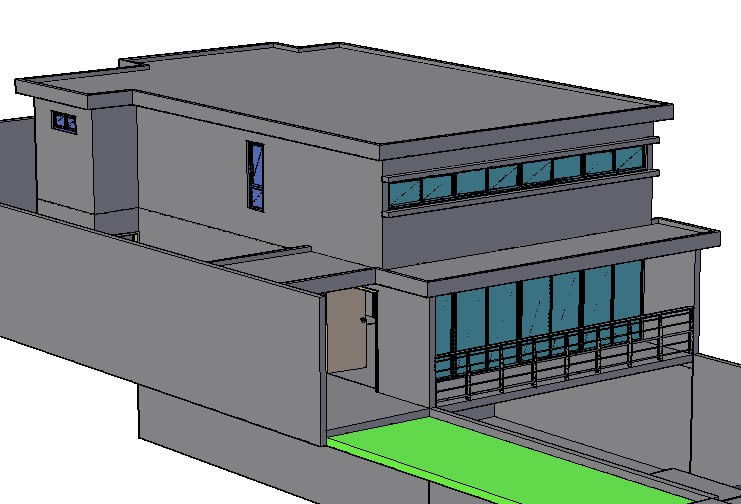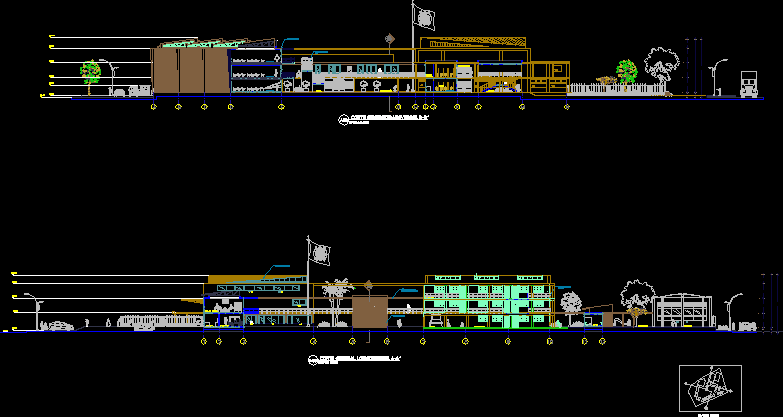Shopping Center DWG Block for AutoCAD

Shopping center 3 40 x 30 two-story basement income; department stores; Fitness; bank; cinemas; administrative area; restaurant; engine room; mechanic stairs; elevator
Drawing labels, details, and other text information extracted from the CAD file (Translated from Spanish):
packaging, desk chair, n.p.t., master bedroom, floor loceta granite, lópez lópez, andrea mariel, gonzalez trujillo, arq. luis perez, arq. fernando, plano, t – iv, distribution, second level, santamaría, alumna :, cap, intervention, management, code, description, length, width, height, quantity, rigging, pumps, closet, machines, light generator, ledge, pump against fire, plant, semi basement, project c. c., construction iii, first level, second level, dry chamber, cashiers, attention bar, main access, access, cafeteria, bookstore, sh, men, women, ventilation duct, ticket, bank, warehouse, mannequins, juices module , vehicular access, wooden slats, third level, ticket office, gym, aerobics room, room iii, room ii, room i, snack, hall, ceilings, fire pump, light generator, power house, room of machines, room of pumps, user, workshop, analysis, space – functional, environment, project, environment, environment code, made by :, type____________________________no, name:, dimensional requirements, general public, general services, net area, area of circulation, facilities, zsg-i
Raw text data extracted from CAD file:
| Language | Spanish |
| Drawing Type | Block |
| Category | Retail |
| Additional Screenshots | |
| File Type | dwg |
| Materials | Wood, Other |
| Measurement Units | Metric |
| Footprint Area | |
| Building Features | Elevator |
| Tags | autocad, bank, banks, basement, block, center, commercial, department, DWG, fitness, income, mall, market, shopping, shopping center, shops, Stores, story, supermarket, trade |








