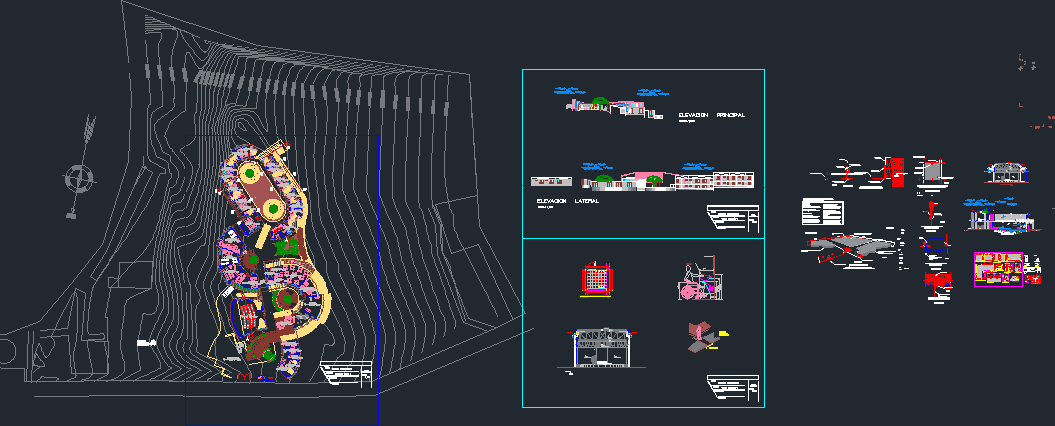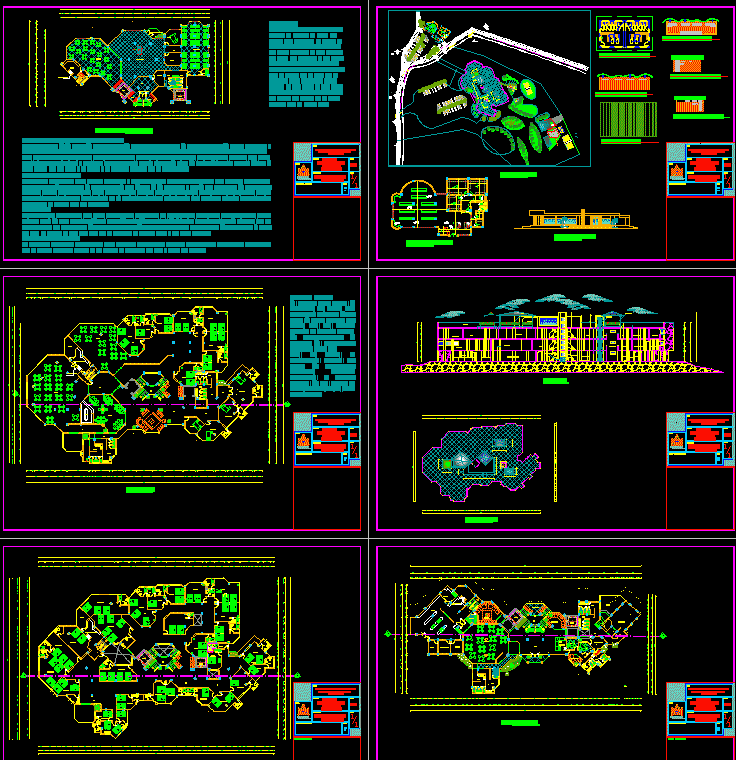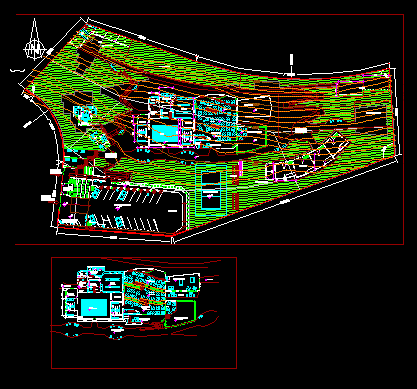Shopping Center DWG Section for AutoCAD
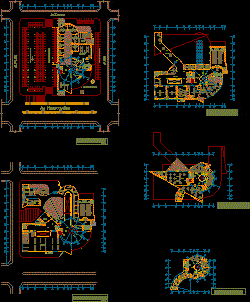
Shopping Center – Cars Park – Plants – Sections –
Drawing labels, details, and other text information extracted from the CAD file (Translated from Spanish):
jr.ica, jr.piura, jr.tacna, av. huancavelica, first level, clothing store, entrance hall, exhibition, deposit, chapel, ss.hh., escape, foyer, craft gallery, parking, access plaza, machine room, storekeeper, topical, guardianship, maintenance, general store, nursery, other, cinema, projections, discoventa, self-service, accounting, camera refrig., v. ladies, forklifts, v. males, lamacen, hall, stage, pet, gifts, liquor store, administration, forklift, bookstore, pharmacy, t. artifacts, store, kitchen, ss.hh, soda fountain, video games, children’s games, box, bar, adm, haberdashery, hall, hall, games of chance, second level, third level, fourth level, warehouse, p. service, restaurant, attention, terrace, internet, booths, restaurant-attention, p.servic., star
Raw text data extracted from CAD file:
| Language | Spanish |
| Drawing Type | Section |
| Category | Retail |
| Additional Screenshots |
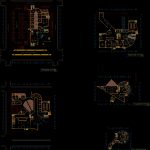 |
| File Type | dwg |
| Materials | Other |
| Measurement Units | Metric |
| Footprint Area | |
| Building Features | Garden / Park, Parking |
| Tags | autocad, cars, center, commercial, DWG, mall, market, park, plants, section, sections, shopping, supermarket, trade |



