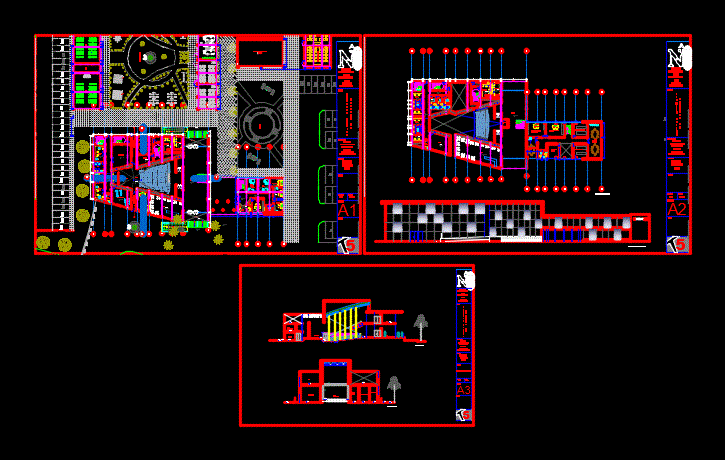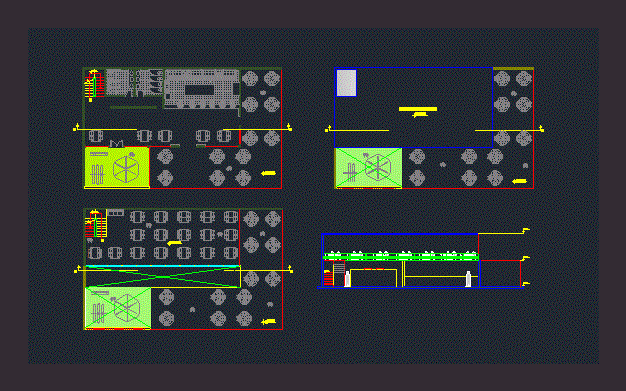Shopping Center – DWG Section for AutoCAD
ADVERTISEMENT

ADVERTISEMENT
Shopping Center – Five Floors – Offices- Apartments Building – Plants – Sections – Elevations
Drawing labels, details, and other text information extracted from the CAD file (Translated from Spanish):
tier, top, terrace, dining room, ground floor, up, meter room, board room, administration, warehouse, general, duct, garbage, empty, hall, utility, income, low, asc., sidewalk, arcade, util., control, empty, parking, recep., electric, water, pedestrian crossing, local, machines, room, emergency, staircase, circulation, office, dining room, outdoors, information, hall, slab, inacsesible, laundry
Raw text data extracted from CAD file:
| Language | Spanish |
| Drawing Type | Section |
| Category | Retail |
| Additional Screenshots |
 |
| File Type | dwg |
| Materials | Other |
| Measurement Units | Metric |
| Footprint Area | |
| Building Features | Garden / Park, Parking |
| Tags | apartments, autocad, building, center, commercial, DWG, elevations, floors, mall, market, offices, plants, section, sections, shopping, supermarket, trade |







