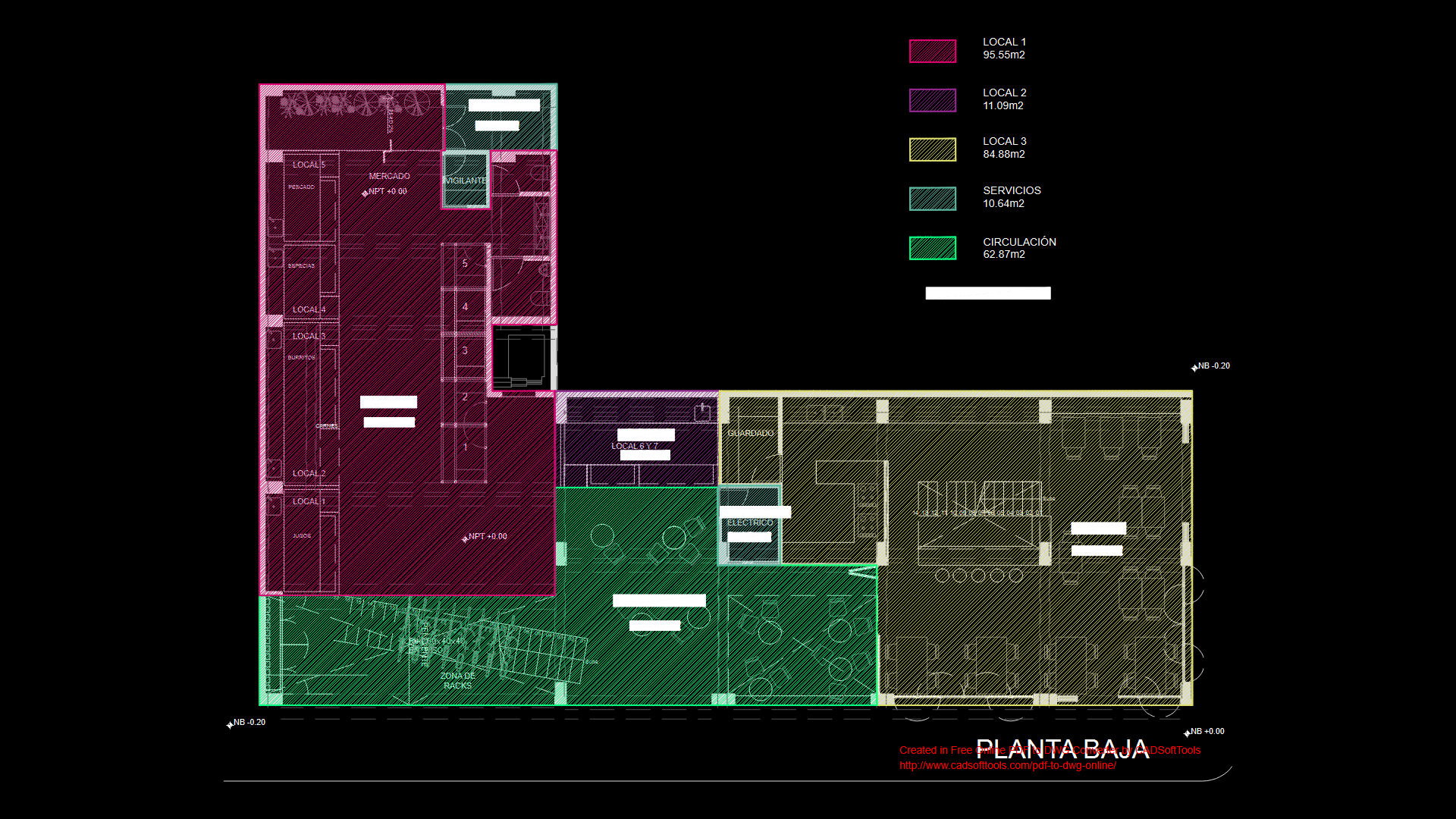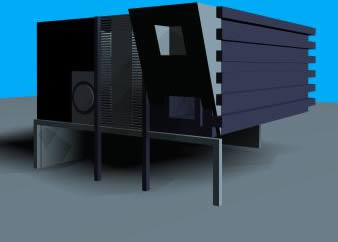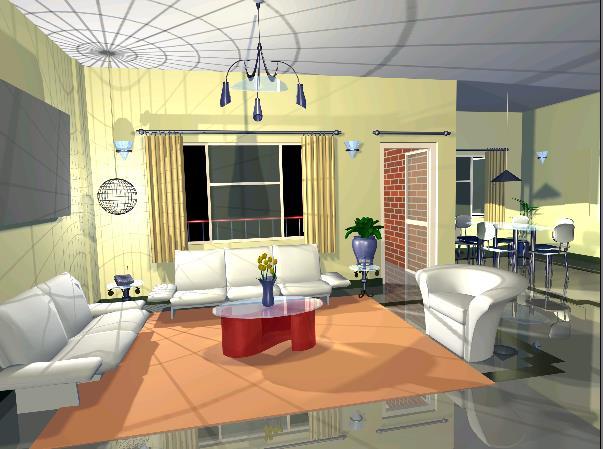Shopping Center DWG Section for AutoCAD
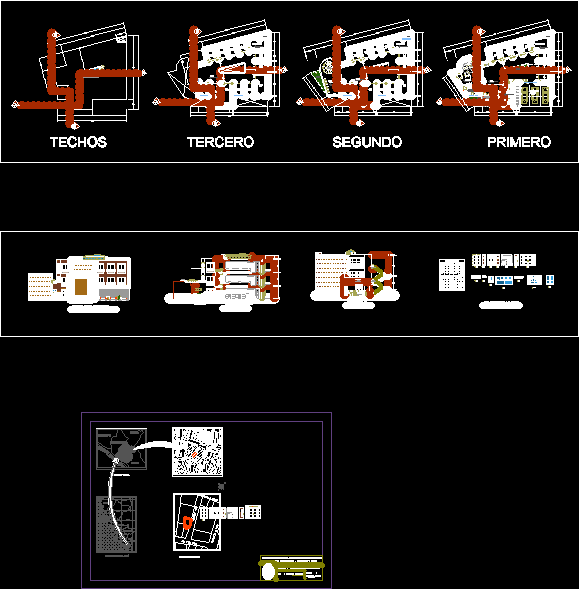
Shopping Center – Plants – Sections – Elevations
Drawing labels, details, and other text information extracted from the CAD file (Translated from Spanish):
park garden, av. patricio melendez, cal. fermin nacarino, shopping center, jose olaya, park, berma r. tecnif., bank of credit, tacna center, region tacna, freedom, ancash, huanuco, ucayali, pasco, junin, lima, huancavelica, cusco, mother of god, ayacucho, ica, arequipa, puno, moquegua, tacna, bolivia, chile, brazil, pacific, ocean, political map of peru, amazonas, loreto, san martin, cajamarca, lambayeque, piura, tumbes, ecuador, colombia, deposit, terrace, ceiling projection, caferia, hall, sshh battery, parking, roof, skylight with translucent roof, first, second, third, ceilings, kitchenette, skylight projection, garden, duct, entrance, skylight, av. august b. leguia, cal. Kennedy, Cal. g. vizquerra, n.c., location map, national university jorge basadre grohmann, faculty of architecture, urbanism and arts, teachers: arq. gustavo calf moscoso, course: legal architecture, subject: sectoral trade, width, quantity, type, folding, baiven, two leaves, observation, high, box vain, alfeizar, with railing, screen, hall, frontal elevation, terrace, cafeteria, skylight
Raw text data extracted from CAD file:
| Language | Spanish |
| Drawing Type | Section |
| Category | Retail |
| Additional Screenshots |
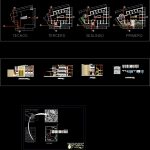 |
| File Type | dwg |
| Materials | Other |
| Measurement Units | Metric |
| Footprint Area | |
| Building Features | Garden / Park, Parking |
| Tags | autocad, center, commercial, DWG, elevations, mall, market, plants, section, sections, shopping, supermarket, trade |
